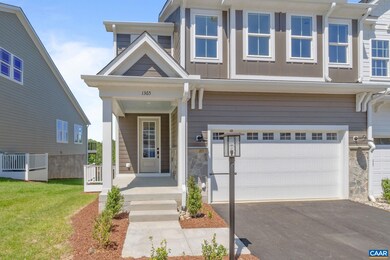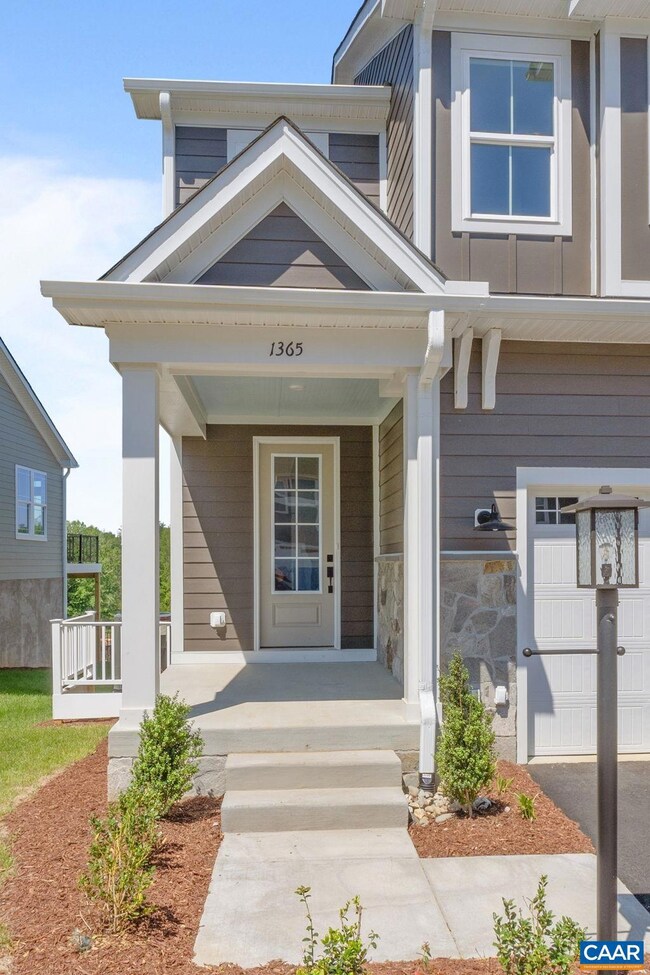1365 Laconia Ln Charlottesville, VA 22911
Estimated payment $3,706/month
Highlights
- HERS Index Rating of 0 | Net Zero energy home
- Main Floor Primary Bedroom
- Home Office
- Hollymead Elementary School Rated A
- Loft
- Front Porch
About This Home
Tucked into The Grove at Brookhill, this bright end-unit Bayberry villa makes everyday living easy and comfortable. The main level centers around a spacious open layout, where the kitchen, dining, and family room flow together effortlessly. The kitchen shines with quartz countertops, soft-close cabinetry, a walk-in pantry, and a generous island, while the family room is anchored by an electric fireplace for cozy evenings. Just off the living area, the main-level primary suite offers a private bath and walk-in closet for extra convenience. You'll also find a handy mudroom, laundry space, and a large deck that's ideal for laid-back mornings or sunset views. Upstairs, two additional bedrooms, a full bath, a versatile loft, and a tucked-away pocket office provide plenty of room to spread out. The home sits on a spacious unfinished walkout basement foundation, offering tons of room for storage or future expansion. Stylish finishes like luxury vinyl plank and tile flooring, modern touches throughout, and real stone accents on the exterior add to the appeal. A two-car garage and future access to Brookhill Town Center mean shops, dining, and trails will be just around the corner. Move-in ready and waiting for you. Actual photos included!
Property Details
Home Type
- Multi-Family
Est. Annual Taxes
- $5,123
Year Built
- Built in 2025
HOA Fees
- $123 per month
Parking
- 2 Car Garage
- Basement Garage
- Front Facing Garage
- Garage Door Opener
Home Design
- Property Attached
- Poured Concrete
- Blown-In Insulation
- Board and Batten Siding
- Wood Siding
- Stone Siding
- Stick Built Home
- Synthetic Stucco Exterior
Interior Spaces
- 2-Story Property
- Recessed Lighting
- Fireplace With Glass Doors
- Electric Fireplace
- Low Emissivity Windows
- Vinyl Clad Windows
- Insulated Windows
- Tilt-In Windows
- Window Screens
- Entrance Foyer
- Home Office
- Loft
- Utility Room
- Washer and Dryer Hookup
Kitchen
- Eat-In Kitchen
- Electric Range
- Microwave
- Dishwasher
- Kitchen Island
- Disposal
Bedrooms and Bathrooms
- 3 Bedrooms | 1 Primary Bedroom on Main
- Walk-In Closet
Schools
- Hollymead Elementary School
- Lakeside Middle School
- Albemarle High School
Utilities
- Forced Air Heating and Cooling System
- Heat Pump System
- Underground Utilities
Additional Features
- HERS Index Rating of 0 | Net Zero energy home
- Front Porch
- 3,485 Sq Ft Lot
Community Details
- Built by Greenwood Homes
- The Grove At Brookhill Subdivision, Bayberry Floorplan
Map
Home Values in the Area
Average Home Value in this Area
Property History
| Date | Event | Price | List to Sale | Price per Sq Ft | Prior Sale |
|---|---|---|---|---|---|
| 11/10/2025 11/10/25 | For Sale | $599,900 | -13.1% | $281 / Sq Ft | |
| 09/04/2025 09/04/25 | Sold | $689,943 | 0.0% | $323 / Sq Ft | View Prior Sale |
| 08/30/2025 08/30/25 | Off Market | $689,943 | -- | -- | |
| 07/17/2025 07/17/25 | For Sale | $689,943 | -- | $323 / Sq Ft |
Source: Charlottesville area Association of Realtors®
MLS Number: 670915
- 602 Noush Ct Unit A
- 485 Crafton Cir
- 1675 Ravens Place
- 2768 Gatewood Cir Unit 2651
- 2651 Gatewood Cir
- 2736 Gatewood Cir
- 1850 Charles Ct
- 1832 Charles Ct
- 1950 Powell Creek Ct
- 1012 Somer Chase Ct
- 3400 Berkmar Dr
- 2912 Templehof Ct
- 4022 Purple Flora Bend
- 829 Mallside Forest Ct
- 127 Deerwood Dr
- 3548 Grand Forks Blvd
- 1810 Arden Creek Ln
- 1610 Rio Hill Dr
- 4010 Entrada Dr
- 1000 Old Brook Rd







