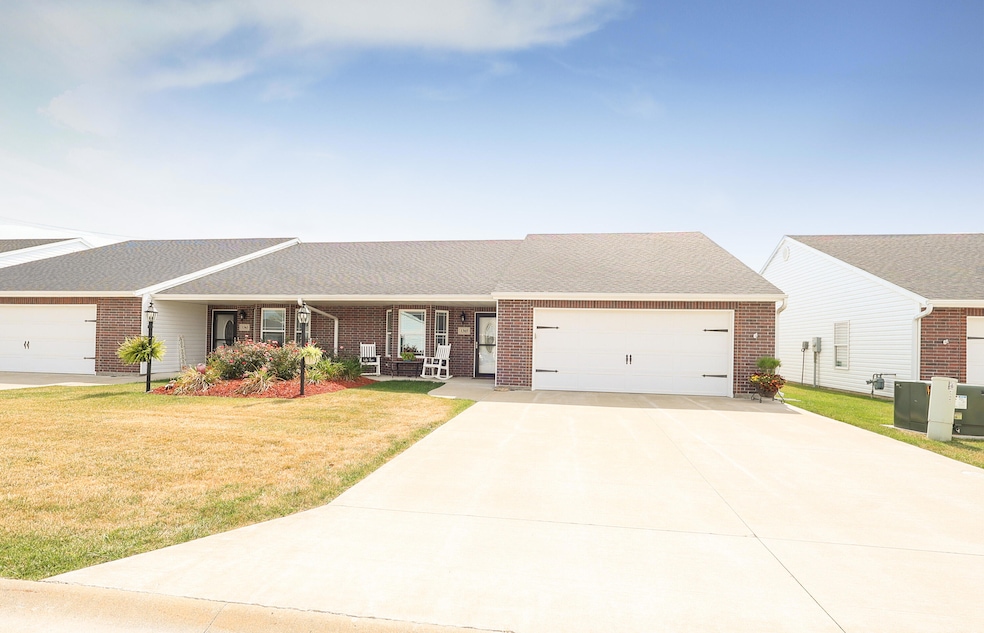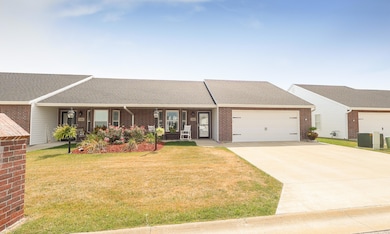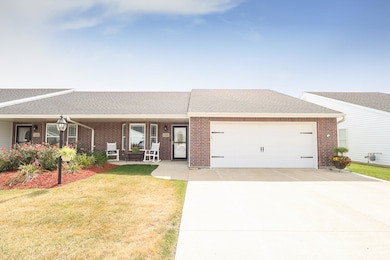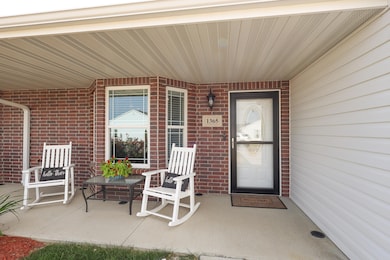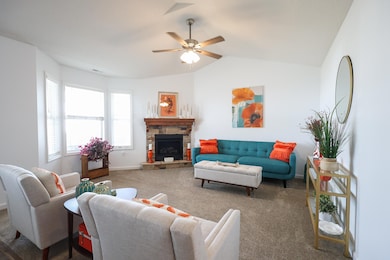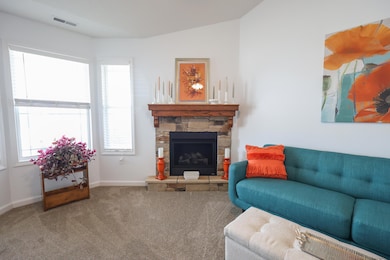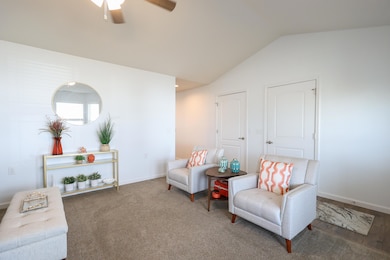1365 Lantern Pointe Dr Moberly, MO 65270
Estimated payment $1,498/month
Highlights
- Ranch Style House
- Bathtub with Shower
- Forced Air Heating and Cooling System
- 2 Car Attached Garage
- Patio
- Ceiling Fan
About This Home
Welcome to easy living in this well-maintained 2-bedroom, 2-bathroom home located in the sought-after Lantern Pointe, a vibrant 55+ community designed for comfort and convenience. Enjoy low maintenance living in this home that features an open floor plan connecting the kitchen and living areas. Includes a family room, bright four-seasons room, and a 2-car attached garage. The primary suite offers a private bath and plenty of closet space. The second bedroom and bath are perfect for guests or a home office. The HOA handles mowing, snow removal, and landscaping--so you can relax and enjoy life.
Listing Agent
Chris Weaver
CENTURY 21 McKeown & Assoc., Inc. Listed on: 09/17/2025
Home Details
Home Type
- Single Family
Year Built
- Built in 2020
Home Design
- Ranch Style House
- Brick Exterior Construction
- Slab Foundation
- Shingle Roof
- Vinyl Construction Material
Interior Spaces
- 1,644 Sq Ft Home
- Ceiling Fan
- Gas Log Fireplace
- Basement
Kitchen
- Electric Range
- Microwave
- Dishwasher
- Disposal
Bedrooms and Bathrooms
- 2 Bedrooms
- 2 Bathrooms
- Bathtub with Shower
- Shower Only
Laundry
- Laundry on main level
- Dryer
- Washer
Parking
- 2 Car Attached Garage
- Garage Door Opener
Utilities
- Forced Air Heating and Cooling System
- Heating System Uses Natural Gas
- Gas Water Heater
Additional Features
- Patio
- 4,792 Sq Ft Lot
Map
Home Values in the Area
Average Home Value in this Area
Tax History
| Year | Tax Paid | Tax Assessment Tax Assessment Total Assessment is a certain percentage of the fair market value that is determined by local assessors to be the total taxable value of land and additions on the property. | Land | Improvement |
|---|---|---|---|---|
| 2025 | $2,000 | $29,280 | $650 | $28,630 |
| 2024 | $20 | $27,460 | $570 | $26,890 |
| 2023 | $2,030 | $27,460 | $570 | $26,890 |
| 2022 | $1,905 | $26,450 | $570 | $25,880 |
Property History
| Date | Event | Price | List to Sale | Price per Sq Ft |
|---|---|---|---|---|
| 11/03/2025 11/03/25 | Price Changed | $259,000 | -2.3% | $158 / Sq Ft |
| 10/13/2025 10/13/25 | Price Changed | $265,000 | -3.6% | $161 / Sq Ft |
| 09/17/2025 09/17/25 | For Sale | $275,000 | -- | $167 / Sq Ft |
Purchase History
| Date | Type | Sale Price | Title Company |
|---|---|---|---|
| Warranty Deed | -- | None Listed On Document | |
| Warranty Deed | -- | Central Title | |
| Warranty Deed | -- | None Available |
Source: Randolph County Board of REALTORS®
MLS Number: 25-463
APN: 10-1.0-12.0-2.0-000-014.432
- 1215 Shepherds Dr
- 1701 S Williams St
- 1150 S Morley St
- 411 Shumate Ave
- 1000 S Williams St
- 501 W Longview St
- 1339 Overland Ln
- 1305 Woodridge Ln
- 402 Halleck St
- 707 S 5th St
- 612 S 4th St
- 2213 S Morley St
- 621 Gilman St
- 700 Cleveland Ave
- LOT 2 County Rd
- 508 S Williams St
- 709 Gilman St
- 812 Tuley Rd
- 1006 Bradford Cir
- 1471 Trails End
Ask me questions while you tour the home.
