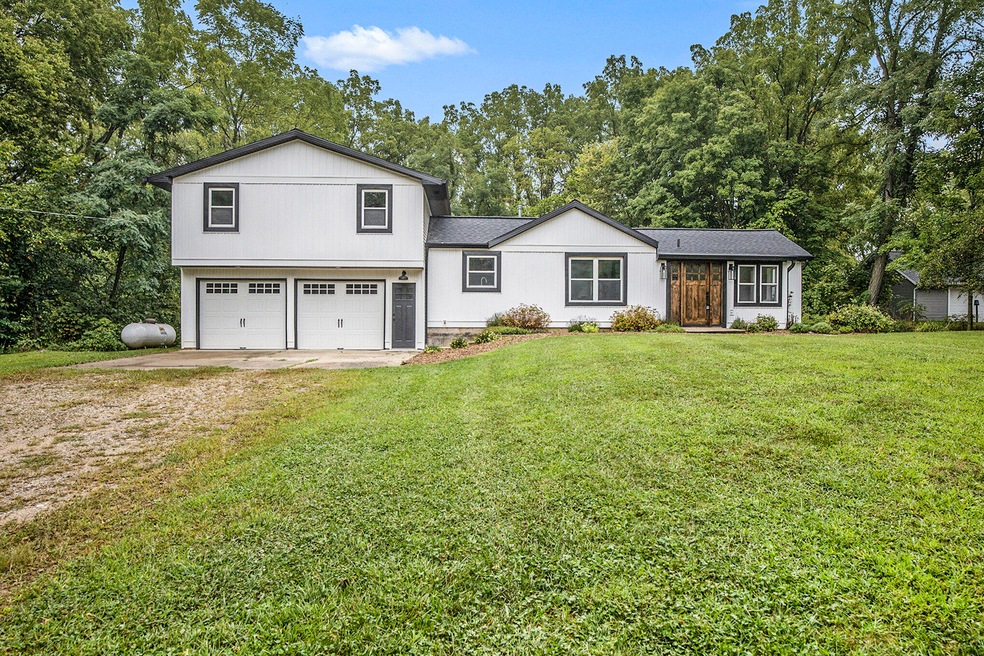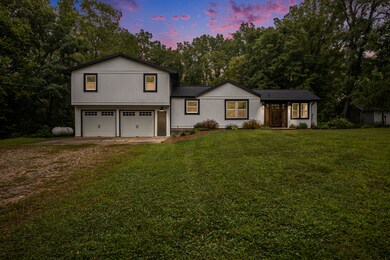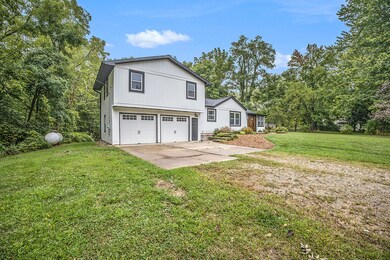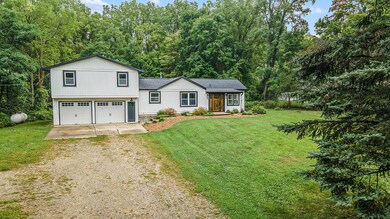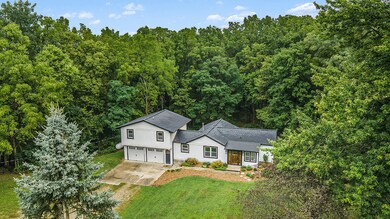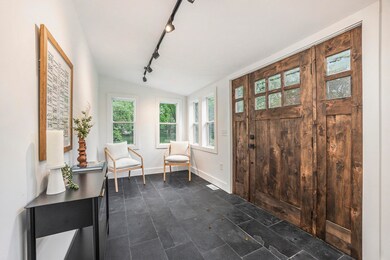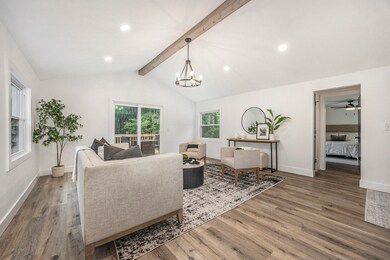
1365 Luce St SW Grand Rapids, MI 49534
Highlights
- 2.35 Acre Lot
- Fruit Trees
- Vaulted Ceiling
- Central Elementary School Rated A
- Deck
- 2 Car Attached Garage
About This Home
As of February 2025Come take a look at this newly remodeled home located in a beautiful, private setting! The entire house has been updated and renovated in the last 2 years, with a new roof and siding installed in 2021. Sitting on just over 2 acres, this home has a beautiful country setting but is just minutes from GVS and downtown alike! On the main floor you'll walk into a spacious, bright entryway that leads into a brand-new open layout kitchen with island/bar seating, an open concept living room and spacious dining room. The living room walks out onto an expansive deck providing gorgeous views of the wooded lot and walking trails within, as well as a great space for entertaining perfect for your summer cookouts. The main floor also boasts a full primary bedroom with dual closets and an attached bathroom with walk-in shower. Upstairs you will find 3 additional bedrooms and a full bathroom plus laundry. Downstairs you'll find a fully finished 5th bedroom or workout room. This move-in ready home is just waiting for you! Book a showing today!
Last Agent to Sell the Property
Berkshire Hathaway HomeServices Michigan Real Estate (Rock) License #6501394374 Listed on: 09/10/2024

Home Details
Home Type
- Single Family
Est. Annual Taxes
- $3,574
Year Built
- Built in 1976
Lot Details
- 2.35 Acre Lot
- Lot Dimensions are 167x580x202x180x35x400
- Shrub
- Lot Has A Rolling Slope
- Fruit Trees
- Wooded Lot
Parking
- 2 Car Attached Garage
- Garage Door Opener
- Gravel Driveway
Home Design
- Asphalt Roof
- Vinyl Siding
Interior Spaces
- 2-Story Property
- Vaulted Ceiling
- Ceiling Fan
- Replacement Windows
Kitchen
- Oven
- Range
- Microwave
- Freezer
- Dishwasher
- Kitchen Island
- Disposal
Flooring
- Laminate
- Tile
- Vinyl
Bedrooms and Bathrooms
- 5 Bedrooms | 1 Main Level Bedroom
- 2 Full Bathrooms
Laundry
- Laundry located on main level
- Dryer
- Washer
Basement
- Basement Fills Entire Space Under The House
- Sump Pump
- Laundry in Basement
- Stubbed For A Bathroom
- 1 Bedroom in Basement
Outdoor Features
- Deck
Utilities
- Forced Air Heating and Cooling System
- Heating System Uses Propane
- Heating System Powered By Owned Propane
- Propane
- Well
- Electric Water Heater
- Water Softener is Owned
- High Speed Internet
- Phone Available
- Cable TV Available
Ownership History
Purchase Details
Home Financials for this Owner
Home Financials are based on the most recent Mortgage that was taken out on this home.Purchase Details
Home Financials for this Owner
Home Financials are based on the most recent Mortgage that was taken out on this home.Purchase Details
Home Financials for this Owner
Home Financials are based on the most recent Mortgage that was taken out on this home.Similar Homes in Grand Rapids, MI
Home Values in the Area
Average Home Value in this Area
Purchase History
| Date | Type | Sale Price | Title Company |
|---|---|---|---|
| Warranty Deed | $480,000 | First American Title | |
| Warranty Deed | $143,000 | Chicago Title Of Michigan | |
| Warranty Deed | $117,000 | Chicago Title |
Mortgage History
| Date | Status | Loan Amount | Loan Type |
|---|---|---|---|
| Open | $480,000 | VA | |
| Previous Owner | $146,074 | VA | |
| Previous Owner | $114,029 | FHA |
Property History
| Date | Event | Price | Change | Sq Ft Price |
|---|---|---|---|---|
| 02/28/2025 02/28/25 | Sold | $480,000 | -4.0% | $248 / Sq Ft |
| 12/06/2024 12/06/24 | Pending | -- | -- | -- |
| 11/06/2024 11/06/24 | Price Changed | $499,950 | -4.8% | $258 / Sq Ft |
| 10/17/2024 10/17/24 | Price Changed | $524,900 | -4.6% | $271 / Sq Ft |
| 09/16/2024 09/16/24 | Price Changed | $550,000 | -4.3% | $284 / Sq Ft |
| 09/10/2024 09/10/24 | For Sale | $575,000 | +302.1% | $297 / Sq Ft |
| 08/03/2015 08/03/15 | Sold | $143,000 | -4.6% | $67 / Sq Ft |
| 06/02/2015 06/02/15 | Pending | -- | -- | -- |
| 05/04/2015 05/04/15 | For Sale | $149,900 | +28.1% | $70 / Sq Ft |
| 01/12/2012 01/12/12 | Sold | $117,000 | -6.3% | $55 / Sq Ft |
| 11/07/2011 11/07/11 | Pending | -- | -- | -- |
| 08/30/2011 08/30/11 | For Sale | $124,900 | -- | $59 / Sq Ft |
Tax History Compared to Growth
Tax History
| Year | Tax Paid | Tax Assessment Tax Assessment Total Assessment is a certain percentage of the fair market value that is determined by local assessors to be the total taxable value of land and additions on the property. | Land | Improvement |
|---|---|---|---|---|
| 2024 | $3,396 | $139,000 | $0 | $0 |
| 2023 | $3,239 | $120,600 | $0 | $0 |
| 2022 | $2,065 | $90,300 | $0 | $0 |
| 2021 | $2,006 | $88,800 | $0 | $0 |
| 2020 | $1,986 | $82,800 | $0 | $0 |
| 2019 | $1,820 | $74,000 | $0 | $0 |
| 2018 | $1,764 | $67,400 | $25,300 | $42,100 |
| 2017 | $1,791 | $71,200 | $0 | $0 |
| 2016 | $1,716 | $69,300 | $0 | $0 |
| 2015 | -- | $71,500 | $0 | $0 |
| 2014 | -- | $69,500 | $0 | $0 |
Agents Affiliated with this Home
-
Chelsea Younk
C
Seller's Agent in 2025
Chelsea Younk
Berkshire Hathaway HomeServices Michigan Real Estate (Rock)
(989) 600-1194
1 in this area
4 Total Sales
-
Abby Cribbs
A
Buyer's Agent in 2025
Abby Cribbs
RE/MAX Michigan
(231) 313-4420
1 in this area
102 Total Sales
-
Gerald Feenstra

Seller's Agent in 2015
Gerald Feenstra
RE/MAX Michigan
(616) 706-2674
10 in this area
409 Total Sales
-
J
Seller Co-Listing Agent in 2015
Jacob Peterson
RE/MAX Michigan
-
Joe Loftis

Buyer's Agent in 2015
Joe Loftis
Coldwell Banker Schmidt Realtors
(616) 450-8303
42 Total Sales
-
Randy Reeds

Seller's Agent in 2012
Randy Reeds
Reeds Realty
(616) 291-3930
29 in this area
283 Total Sales
Map
Source: Southwestern Michigan Association of REALTORS®
MLS Number: 24047652
APN: 70-10-35-100-011
- 10751 12th Ave NW
- 10830 14th Ave NW
- 8725 Rivercrest Dr
- 9077 24th Ave
- 2536 Fillmore St
- 8985 24th Ave
- 10829 26th Ave NW
- 478 Lake Michigan Dr NW
- 8696 Cedar Lake Dr
- 2504 Cedar Dr W
- 11569 Sessions Woods Dr W
- 911 Fairwood Ct
- 8147 Willa Springs Dr Unit 10
- 8179 Fairwood Dr
- 3284 Fillmore St
- 626 Lasalle Ave NW
- 3076 Brayridge Dr
- 8821 Brayridge Ct
- 1500 Leonard St NW
- 3067 Lowingside Dr
