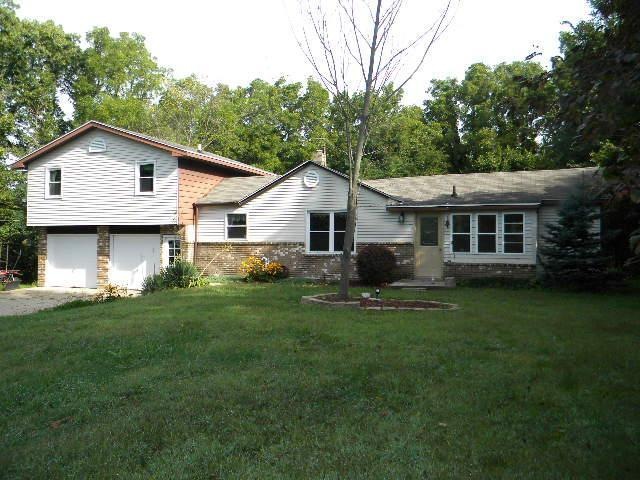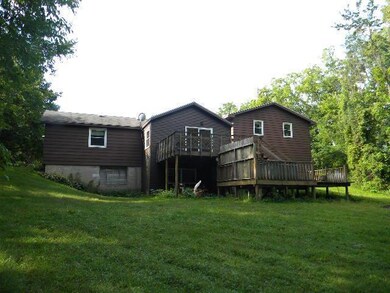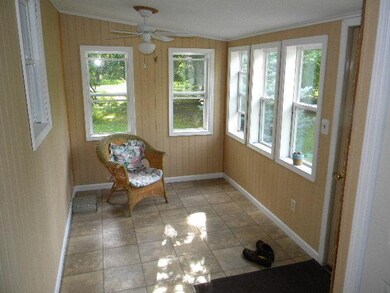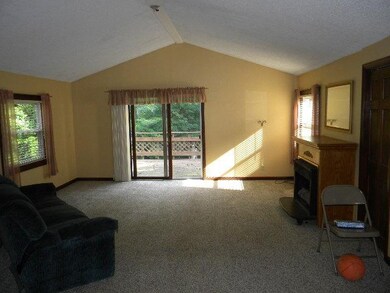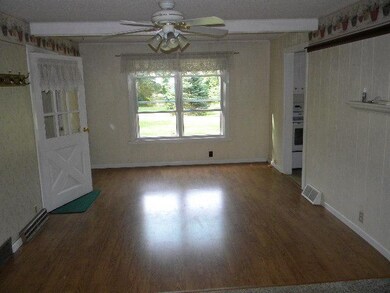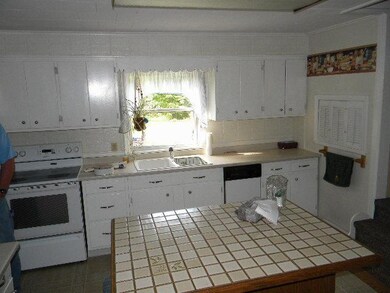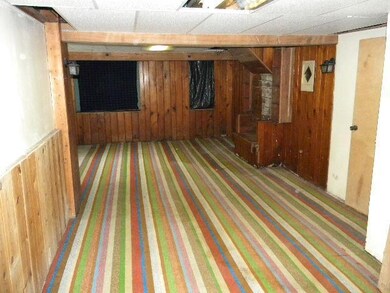
1365 Luce St SW Grand Rapids, MI 49534
Highlights
- Spa
- 2.35 Acre Lot
- Living Room with Fireplace
- Central Elementary School Rated A
- Deck
- Wooded Lot
About This Home
As of February 2025This 4 bedroom 2 1/2 bath walkout tri-level sits way back off the road on 2.35 acres in the Grandville School District. The last owners loved this home for 43 years. Now its your turn! Deer, turkeys, a main floor master bedroom with a private bath, a big living room with cathedrals, a fireplace and sliders on to a big deck, Central Air, a new 90+ furnace, a 2-stall garage, a glass enclosed front sunroom entry, etc. Come take a look. This is really any country lovers dream. Plus, there is land contract terms! $15,000 down, 6.5%, 5 year pay off, 790.00 per month plus 1/12th of the annual taxes and insurance per month, approximately $200.00. Total payment = $990.00 per month.
Last Buyer's Agent
Gerald Feenstra
RE/MAX of Grand Rapids (Wyomg)
Property Details
Home Type
- Manufactured Home
Est. Annual Taxes
- $1,657
Year Built
- Built in 1955
Lot Details
- 2.35 Acre Lot
- Lot Dimensions are 167x580x202x180x35x400
- Wooded Lot
Parking
- 2 Car Attached Garage
- Unpaved Driveway
- Unpaved Parking
Home Design
- Tri-Level Property
- Brick Exterior Construction
- Composition Roof
- Aluminum Siding
Interior Spaces
- 2,128 Sq Ft Home
- Central Vacuum
- Ceiling Fan
- Gas Log Fireplace
- Living Room with Fireplace
- Walk-Out Basement
Kitchen
- Oven
- Range
- Dishwasher
- Kitchen Island
- Snack Bar or Counter
Bedrooms and Bathrooms
- 4 Bedrooms | 1 Main Level Bedroom
Laundry
- Dryer
- Washer
Outdoor Features
- Spa
- Deck
- Shed
Utilities
- Forced Air Heating and Cooling System
- Heating System Uses Propane
- Well
- Septic System
Ownership History
Purchase Details
Home Financials for this Owner
Home Financials are based on the most recent Mortgage that was taken out on this home.Purchase Details
Home Financials for this Owner
Home Financials are based on the most recent Mortgage that was taken out on this home.Purchase Details
Home Financials for this Owner
Home Financials are based on the most recent Mortgage that was taken out on this home.Similar Homes in Grand Rapids, MI
Home Values in the Area
Average Home Value in this Area
Purchase History
| Date | Type | Sale Price | Title Company |
|---|---|---|---|
| Warranty Deed | $480,000 | First American Title | |
| Warranty Deed | $143,000 | Chicago Title Of Michigan | |
| Warranty Deed | $117,000 | Chicago Title |
Mortgage History
| Date | Status | Loan Amount | Loan Type |
|---|---|---|---|
| Open | $480,000 | VA | |
| Previous Owner | $146,074 | VA | |
| Previous Owner | $114,029 | FHA |
Property History
| Date | Event | Price | Change | Sq Ft Price |
|---|---|---|---|---|
| 02/28/2025 02/28/25 | Sold | $480,000 | -4.0% | $248 / Sq Ft |
| 12/06/2024 12/06/24 | Pending | -- | -- | -- |
| 11/06/2024 11/06/24 | Price Changed | $499,950 | -4.8% | $258 / Sq Ft |
| 10/17/2024 10/17/24 | Price Changed | $524,900 | -4.6% | $271 / Sq Ft |
| 09/16/2024 09/16/24 | Price Changed | $550,000 | -4.3% | $284 / Sq Ft |
| 09/10/2024 09/10/24 | For Sale | $575,000 | +302.1% | $297 / Sq Ft |
| 08/03/2015 08/03/15 | Sold | $143,000 | -4.6% | $67 / Sq Ft |
| 06/02/2015 06/02/15 | Pending | -- | -- | -- |
| 05/04/2015 05/04/15 | For Sale | $149,900 | +28.1% | $70 / Sq Ft |
| 01/12/2012 01/12/12 | Sold | $117,000 | -6.3% | $55 / Sq Ft |
| 11/07/2011 11/07/11 | Pending | -- | -- | -- |
| 08/30/2011 08/30/11 | For Sale | $124,900 | -- | $59 / Sq Ft |
Tax History Compared to Growth
Tax History
| Year | Tax Paid | Tax Assessment Tax Assessment Total Assessment is a certain percentage of the fair market value that is determined by local assessors to be the total taxable value of land and additions on the property. | Land | Improvement |
|---|---|---|---|---|
| 2025 | $3,746 | $139,000 | $0 | $0 |
| 2024 | $3,396 | $139,000 | $0 | $0 |
| 2023 | $3,239 | $120,600 | $0 | $0 |
| 2022 | $2,065 | $90,300 | $0 | $0 |
| 2021 | $2,006 | $88,800 | $0 | $0 |
| 2020 | $1,986 | $82,800 | $0 | $0 |
| 2019 | $1,820 | $74,000 | $0 | $0 |
| 2018 | $1,764 | $67,400 | $25,300 | $42,100 |
| 2017 | $1,791 | $71,200 | $0 | $0 |
| 2016 | $1,716 | $69,300 | $0 | $0 |
| 2015 | -- | $71,500 | $0 | $0 |
| 2014 | -- | $69,500 | $0 | $0 |
Agents Affiliated with this Home
-
Chelsea Younk
C
Seller's Agent in 2025
Chelsea Younk
Berkshire Hathaway HomeServices Michigan Real Estate (Rock)
(989) 600-1194
1 in this area
4 Total Sales
-
Abby Cribbs
A
Buyer's Agent in 2025
Abby Cribbs
RE/MAX Michigan
(231) 313-4420
1 in this area
102 Total Sales
-
Gerald Feenstra

Seller's Agent in 2015
Gerald Feenstra
RE/MAX Michigan
(616) 706-2674
8 in this area
390 Total Sales
-
J
Seller Co-Listing Agent in 2015
Jacob Peterson
RE/MAX Michigan
-
Joe Loftis

Buyer's Agent in 2015
Joe Loftis
Coldwell Banker Schmidt Realtors
(616) 450-8303
37 Total Sales
-
Randy Reeds

Seller's Agent in 2012
Randy Reeds
Reeds Realty
(616) 291-3930
28 in this area
282 Total Sales
Map
Source: Southwestern Michigan Association of REALTORS®
MLS Number: 11048688
APN: 70-10-35-100-011
- 1026 Luce St SW
- 8728 Cottonwood Dr
- 8725 Rivercrest Dr
- 1440 Chevelle Dr
- 1033 Lumina Dr
- 1021 Lumina Dr
- 10829 26th Ave NW
- 478 Lake Michigan Dr NW
- 11580 14th Ave NW
- 2504 Cedar Dr W
- 11438 Ivy Grove NW
- 8630 Cedar Lake Dr
- 11569 Sessions Woods Dr W
- 11739 14th Ave NW
- 953 Golfside Ct
- 8147 Willa Springs Dr Unit 10
- 1200 Elmwood Dr
- 8179 Mellowwood Dr
- 8906 Emerado Rd
- 626 Lasalle Ave NW
