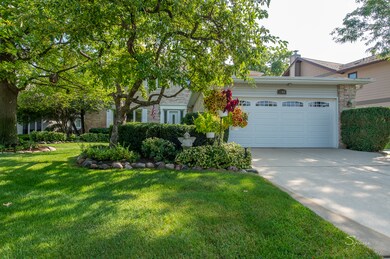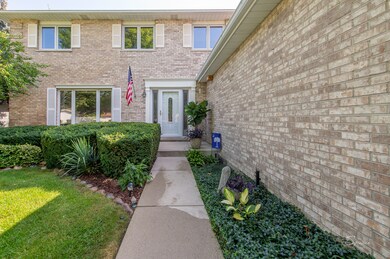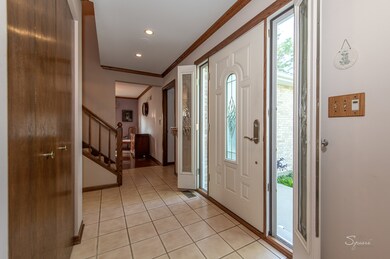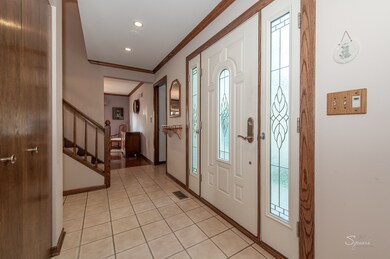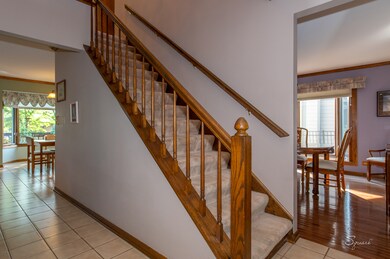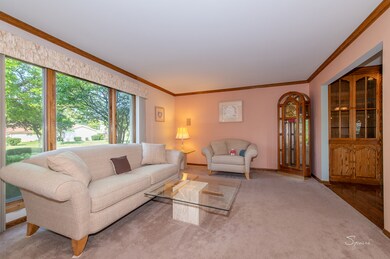
1365 N Foxdale Dr Addison, IL 60101
Estimated Value: $512,650 - $551,000
Highlights
- Community Lake
- Property is near a park
- Wood Flooring
- Deck
- Center Hall Plan
- 3-minute walk to Foxdale Park
About This Home
As of September 2021Original owners have lovingly maintained their beautiful 4BR/2.1 BA 2 story with 2 car att garage. Beautiful mature landscaping with gardens and fenced yard. Enter this lovely home through the leaded glass doors with sidelights that open to bring in fresh air! Formal LR with large bay window, neutral carpeting, cove moulding. Formal DR with HW flooring, cove moulding and large bay window overlooking lovely side yard. Roomy kitchen with wood cabinetry with center island and 2 pantries. Newer refrig and stove. Large eating area overlooking roomy family room with wet bar and WBFP with beautiful custom built ins flanking brick FP. Upper level has 4 roomy BRs with 2 full baths. MBR suite with huge WIC and private full bath with shower. 4th BR is currently being used as a sitting room, but can be converted to 4th BR. Full 2nd bath with double sinks and whirlpool tub. BRs 2 + 3 with ceiling fans, large closets. Lower level has full unfinished, extra deep basement (9'4") ready for your dream basement ideas. Home is in excellent condition, but is being conveyed "AS IS" with 1 year AHS Warranty. Walk to 13 acre Foxdale Park with pond, frisbee golf, playground and half mile walking path. Walk to many shops, restaurants, cinema. Easy access to xpressways and Metra. A dream location and a dream home. Come see it today!
Home Details
Home Type
- Single Family
Est. Annual Taxes
- $8,406
Year Built
- Built in 1988
Lot Details
- 8,276 Sq Ft Lot
- Lot Dimensions are 127x49x118x80
- Fenced Yard
- Paved or Partially Paved Lot
- Sprinkler System
Parking
- 2 Car Attached Garage
- Garage Transmitter
- Garage Door Opener
- Driveway
- Parking Included in Price
Home Design
- Asphalt Roof
- Concrete Perimeter Foundation
Interior Spaces
- 2,560 Sq Ft Home
- 2-Story Property
- Wet Bar
- Built-In Features
- Ceiling Fan
- Fireplace With Gas Starter
- Blinds
- Center Hall Plan
- Family Room with Fireplace
- Formal Dining Room
- Wood Flooring
Kitchen
- Range
- Microwave
- Dishwasher
Bedrooms and Bathrooms
- 4 Bedrooms
- 4 Potential Bedrooms
- Walk-In Closet
- Dual Sinks
- Whirlpool Bathtub
Laundry
- Laundry on main level
- Dryer
- Washer
- Sink Near Laundry
Unfinished Basement
- Basement Fills Entire Space Under The House
- 9 Foot Basement Ceiling Height
- Sump Pump
Home Security
- Storm Screens
- Storm Doors
- Carbon Monoxide Detectors
Outdoor Features
- Deck
- Patio
Location
- Property is near a park
Schools
- Stone Elementary School
- Indian Trail Junior High School
- Addison Trail High School
Utilities
- Forced Air Heating and Cooling System
- Humidifier
- Heating System Uses Natural Gas
- 200+ Amp Service
- Lake Michigan Water
- Satellite Dish
Community Details
- Foxdale Subdivision, Custom 2 Story Floorplan
- Community Lake
Listing and Financial Details
- Homeowner Tax Exemptions
Ownership History
Purchase Details
Home Financials for this Owner
Home Financials are based on the most recent Mortgage that was taken out on this home.Similar Homes in Addison, IL
Home Values in the Area
Average Home Value in this Area
Purchase History
| Date | Buyer | Sale Price | Title Company |
|---|---|---|---|
| Montenegro Judith D | $415,000 | Attorneys Ttl Guaranty Fund |
Mortgage History
| Date | Status | Borrower | Loan Amount |
|---|---|---|---|
| Open | Montenegro Judith D | $332,000 | |
| Previous Owner | Brandstatter Robert W | $95,000 |
Property History
| Date | Event | Price | Change | Sq Ft Price |
|---|---|---|---|---|
| 09/28/2021 09/28/21 | Sold | $415,000 | -1.2% | $162 / Sq Ft |
| 08/25/2021 08/25/21 | Pending | -- | -- | -- |
| 08/24/2021 08/24/21 | For Sale | $419,900 | -- | $164 / Sq Ft |
Tax History Compared to Growth
Tax History
| Year | Tax Paid | Tax Assessment Tax Assessment Total Assessment is a certain percentage of the fair market value that is determined by local assessors to be the total taxable value of land and additions on the property. | Land | Improvement |
|---|---|---|---|---|
| 2023 | $9,709 | $139,890 | $43,970 | $95,920 |
| 2022 | $9,413 | $133,810 | $42,060 | $91,750 |
| 2021 | $8,654 | $128,170 | $40,290 | $87,880 |
| 2020 | $8,406 | $122,770 | $38,590 | $84,180 |
| 2019 | $8,336 | $118,050 | $37,110 | $80,940 |
| 2018 | $8,229 | $112,370 | $35,330 | $77,040 |
| 2017 | $8,002 | $107,400 | $33,770 | $73,630 |
| 2016 | $7,759 | $99,160 | $31,180 | $67,980 |
| 2015 | $8,002 | $91,600 | $28,800 | $62,800 |
| 2014 | $7,827 | $89,190 | $26,400 | $62,790 |
| 2013 | $7,666 | $91,010 | $26,940 | $64,070 |
Agents Affiliated with this Home
-
Stella Catalano

Seller's Agent in 2021
Stella Catalano
Fulton Grace Realty
(630) 408-3560
12 in this area
47 Total Sales
-

Buyer's Agent in 2021
Sarah Machmouchi
Redfin Corporation
(630) 405-1153
Map
Source: Midwest Real Estate Data (MRED)
MLS Number: 11193567
APN: 03-18-402-021
- 1272 N Scarlet Dr
- 5N210 Central Rd
- 1660 W Prescott Place
- 1200 N Foxdale Dr Unit 109
- 1210 N Foxdale Dr Unit 2307
- 1 Itasca Place Unit 509
- 1 Itasca Place Unit 408
- 5N441 Andrene Ln
- 1223 N Itasca Rd
- 1144 W Trinity Dr
- 1219 W Sable Dr
- 21W221 North Ln
- 942 N Rohlwing Rd Unit 201E
- 953 N Rohlwing Rd Unit 201A
- 1245 N White Fence Ln
- 961 N Rohlwing Rd Unit 201B
- 1799 W Goldengate Ct
- 970 N Rohlwing Rd Unit 201
- 1300 W Byron Ave
- 1700 W Byron Ave
- 1365 N Foxdale Dr
- 1373 N Foxdale Dr
- 1357 N Foxdale Dr
- 1376 N Justin Ct
- 1385 N Foxdale Dr
- 1349 N Foxdale Dr
- 1380 N Justin Ct
- 1510 W Grove St
- 1370 N Justin Ct
- 1341 N Foxdale Dr
- 1360 N Foxdale Dr
- 1393 N Foxdale Dr
- 1388 N Justin Ct
- 1350 N Foxdale Dr
- 1521 W Ascot Place
- 1520 W Grove St
- 1360 N Justin Ct
- 1340 N Foxdale Dr
- 1333 N Foxdale Dr
- 1489 W Autumn Trail

