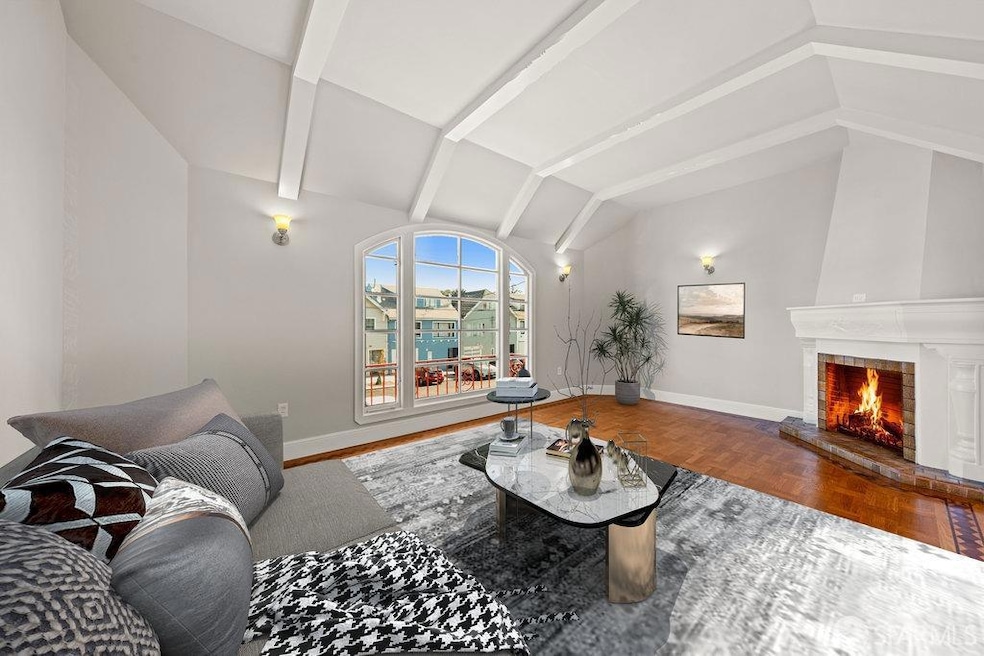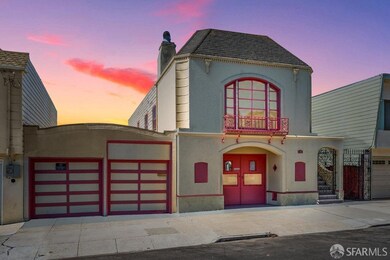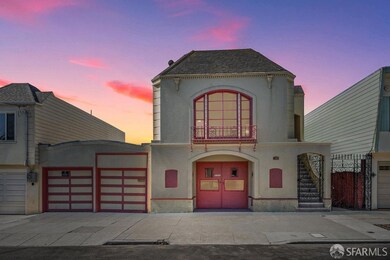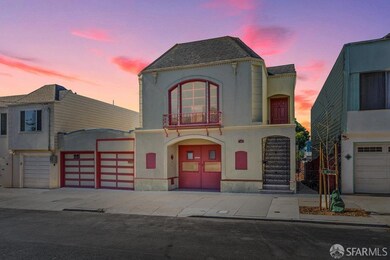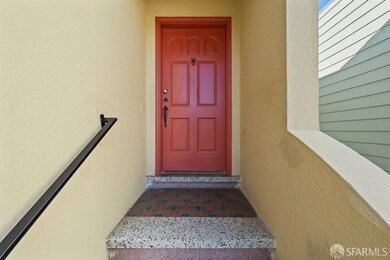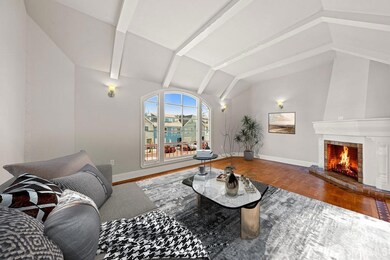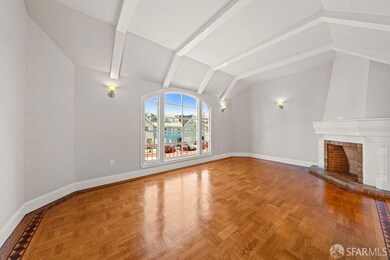
1365 Shafter Ave San Francisco, CA 94124
Bayview NeighborhoodHighlights
- Traditional Architecture
- Main Floor Bedroom
- Breakfast Area or Nook
- Wood Flooring
- Bonus Room
- Formal Dining Room
About This Home
As of December 2024This rare Bayview Rousseau-style 3BD/2BA Home, situated on two 2,495 Sq Ft lots, and featuring bonus rooms down, a separate dwelling at its rear, and a separate 2 car garage with additional yard, offers the next owners room to grow, and to do it in style! 1365 Shafter greets visitors with a grand FLR w/vaulted open-beam ceilings, parquet floors & a fireplace w/custom mantel. A roomy FDR ready for entertaining, and large kitchen w/b-fast area and lots of cabinet space, are both conveniently located nearby. 3 ample BDs, with a BA w/shower & tub close by, are all tucked quietly at the home's rear. Fresh paint, warm wood floors & lots of period charm run throughout. Downstairs, is large garage at the front, plus a laundry/utility rm, an additional bonus rm, and a half BA, all ready for hobbies, storage & play. In addition, the home features a 1BD/1BA bonus dwelling w/kitchenette, full BA, and its own private entrance at the rear, and a separate two-car garage next door. An enclosed low-maintenance double-yard ready for pets play and possible ADU expansion (buyers to verify), completes this comprehensive offering. Solid location, close to 3rd St. & San Bruno Ave. amenities, including light rail, buses, restaurants, shopping & markets, as well as easy freeway and public transit access.
Last Agent to Sell the Property
Berkshire Hathaway-Franciscan License #01368031 Listed on: 09/20/2024

Home Details
Home Type
- Single Family
Est. Annual Taxes
- $1,481
Year Built
- Built in 1938
Lot Details
- 4,990 Sq Ft Lot
- North Facing Home
Parking
- 2 Car Attached Garage
- Open Parking
Home Design
- Traditional Architecture
- Composition Roof
- Wood Siding
Interior Spaces
- 1,560 Sq Ft Home
- Living Room with Fireplace
- Formal Dining Room
- Bonus Room
- Storage Room
Kitchen
- Breakfast Area or Nook
- Built-In Electric Oven
- Built-In Electric Range
- Range Hood
- Microwave
Flooring
- Wood
- Parquet
- Tile
- Vinyl
Bedrooms and Bathrooms
- Main Floor Bedroom
- In-Law or Guest Suite
- 2 Full Bathrooms
- Bathtub with Shower
Laundry
- Laundry in Garage
- Washer and Dryer Hookup
Utilities
- Central Heating
Listing and Financial Details
- Assessor Parcel Number 4791-015A
Ownership History
Purchase Details
Home Financials for this Owner
Home Financials are based on the most recent Mortgage that was taken out on this home.Purchase Details
Home Financials for this Owner
Home Financials are based on the most recent Mortgage that was taken out on this home.Purchase Details
Purchase Details
Similar Homes in San Francisco, CA
Home Values in the Area
Average Home Value in this Area
Purchase History
| Date | Type | Sale Price | Title Company |
|---|---|---|---|
| Grant Deed | -- | Wfg National Title Insurance C | |
| Grant Deed | -- | Wfg National Title Insurance C | |
| Grant Deed | -- | Wfg National Title Insurance C | |
| Grant Deed | -- | Wfg National Title Insurance C | |
| Deed | -- | None Listed On Document | |
| Interfamily Deed Transfer | -- | -- |
Mortgage History
| Date | Status | Loan Amount | Loan Type |
|---|---|---|---|
| Open | $756,000 | New Conventional | |
| Closed | $756,000 | New Conventional |
Property History
| Date | Event | Price | Change | Sq Ft Price |
|---|---|---|---|---|
| 12/09/2024 12/09/24 | Sold | $1,080,000 | +10.4% | $692 / Sq Ft |
| 10/04/2024 10/04/24 | Pending | -- | -- | -- |
| 09/25/2024 09/25/24 | Price Changed | $978,000 | +18.0% | $627 / Sq Ft |
| 09/19/2024 09/19/24 | For Sale | $829,000 | -- | $531 / Sq Ft |
Tax History Compared to Growth
Tax History
| Year | Tax Paid | Tax Assessment Tax Assessment Total Assessment is a certain percentage of the fair market value that is determined by local assessors to be the total taxable value of land and additions on the property. | Land | Improvement |
|---|---|---|---|---|
| 2025 | $1,481 | $60,231 | $17,525 | $42,706 |
| 2024 | $1,481 | $59,051 | $17,182 | $41,869 |
| 2023 | $1,448 | $57,895 | $16,846 | $41,049 |
| 2022 | $1,402 | $56,761 | $16,516 | $40,245 |
| 2021 | $1,372 | $55,649 | $16,193 | $39,456 |
| 2020 | $1,450 | $55,079 | $16,027 | $39,052 |
| 2019 | $1,408 | $54,000 | $15,713 | $38,287 |
| 2018 | $1,359 | $52,942 | $15,405 | $37,537 |
| 2017 | $1,045 | $51,904 | $15,103 | $36,801 |
| 2016 | $992 | $50,887 | $14,807 | $36,080 |
| 2015 | $975 | $50,124 | $14,585 | $35,539 |
| 2014 | $951 | $49,143 | $14,300 | $34,843 |
Agents Affiliated with this Home
-

Seller's Agent in 2024
Andrew De Vries
Berkshire Hathaway-Franciscan
(415) 585-5200
4 in this area
353 Total Sales
-

Buyer's Agent in 2024
Fion Yau
KW Advisors
(415) 939-8927
7 in this area
241 Total Sales
Map
Source: San Francisco Association of REALTORS® MLS
MLS Number: 424066919
APN: 4791-015A
- 1347 Shafter Ave
- 1446 Underwood Ave
- 1475 Shafter Ave
- 1326 Palou Ave
- 0 Ship St Unit HD24144152
- 0 Ship St Unit HD24144142
- 0 Ship St Unit HD24144130
- 0 Ship St Unit HD24144117
- 1587 Revere Ave
- 1438 Oakdale Ave
- 19 Progress St
- 1740 Bancroft Ave Unit 4504
- 5800 3rd St Unit 1401
- 1213 Egbert Ave
- 1264 Fitzgerald Ave
- 5154 3rd St
- 1615 Oakdale Ave
- 315 Topeka Ave
- 1331 Fitzgerald Ave
- 14 Youngs Ct
