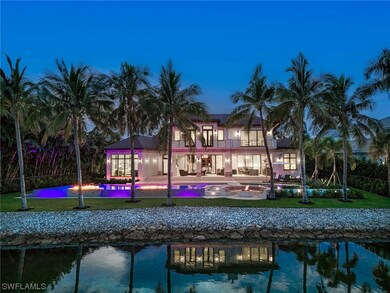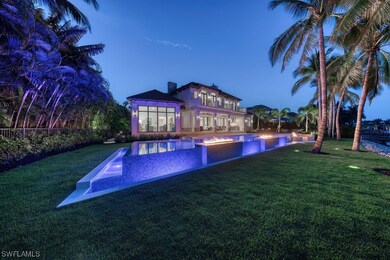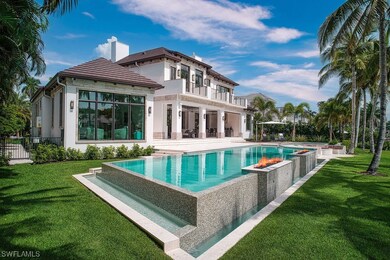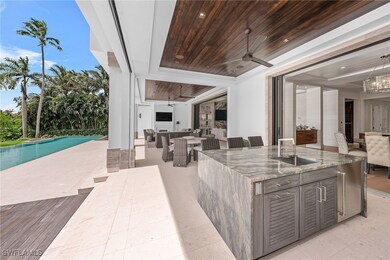
1365 Spyglass Ln Naples, FL 34102
Port Royal NeighborhoodEstimated payment $114,458/month
Highlights
- Community Beach Access
- Boat Dock
- Access to Bay or Harbor
- Lake Park Elementary School Rated A
- Home fronts navigable water
- Fitness Center
About This Home
Just beyond its stately front gates lies one of the most exciting New Construction opportunities on the market today. With 140 feet of water frontage this magnificent home has been meticulously crafted by A. Vernon Allen builders, conceived by renowned architect Jon Kukk, and designed by the incomparable Lisa Kahn. Providing a coastal-inspired modern aesthetic this home features a show-stopping 80-foot pool and spa complex with a 3-sided infinity spill-over edge, linear fire features, sun shelf, Brazilian hardwood decking and an embedded firepit. Sliding glass doors fully pocket away for a seamless transition from the expansive outdoor area to a spacious interior which includes: 2 sumptuous primary suites (one upstairs and one downstairs), 4 guest suites, whole-home generator, thoughtfully placed wood accents, an elevator, built-in wine nook, and an extended lanai with an outdoor pool bath. This impressive property exudes quality and is enveloped by lush, tropical landscaping. With a cul-de-sac location providing extra privacy you'll feel as though you’ve entered your own secluded resort; a world unto itself.
Home Details
Home Type
- Single Family
Est. Annual Taxes
- $47,560
Year Built
- Built in 2023 | New Construction
Lot Details
- 0.48 Acre Lot
- Lot Dimensions are 88 x 209 x 140 x 198
- Home fronts navigable water
- Cul-De-Sac
- West Facing Home
- Fenced
- Sprinkler System
HOA Fees
- $66 Monthly HOA Fees
Parking
- 3 Car Attached Garage
- Garage Door Opener
Home Design
- Tile Roof
- Stucco
Interior Spaces
- 6,736 Sq Ft Home
- 2-Story Property
- Elevator
- Custom Mirrors
- Furnished
- Built-In Features
- Coffered Ceiling
- Fireplace
- Electric Shutters
- Single Hung Windows
- Display Windows
- Sliding Windows
- Casement Windows
- Great Room
- Bay Views
Kitchen
- Breakfast Bar
- Double Oven
- Gas Cooktop
- Microwave
- Dishwasher
- Wine Cooler
- Disposal
Flooring
- Wood
- Marble
- Tile
Bedrooms and Bathrooms
- 6 Bedrooms
- Bathtub
- Separate Shower
Laundry
- Dryer
- Washer
- Laundry Tub
Home Security
- Smart Home
- Impact Glass
- High Impact Door
- Fire and Smoke Detector
Pool
- Heated Infinity Pool
- Concrete Pool
- In Ground Spa
- Gas Heated Pool
- Saltwater Pool
- Gunite Spa
- Outside Bathroom Access
- Pool Equipment or Cover
Outdoor Features
- Access to Bay or Harbor
- Rip-Rap
- Balcony
- Deck
- Patio
- Outdoor Water Feature
- Outdoor Fireplace
- Outdoor Kitchen
- Fire Pit
- Outdoor Grill
Schools
- Lake Park Elementary School
- Gulfview Middle School
- Naples High School
Utilities
- Central Heating and Cooling System
- Power Generator
- Tankless Water Heater
- Cable TV Available
Listing and Financial Details
- Tax Lot 29
- Assessor Parcel Number 17461160006
Community Details
Overview
- Port Royal Subdivision
Amenities
- Clubhouse
Recreation
- Boat Dock
- Community Beach Access
- Tennis Courts
- Fitness Center
Map
Home Values in the Area
Average Home Value in this Area
Tax History
| Year | Tax Paid | Tax Assessment Tax Assessment Total Assessment is a certain percentage of the fair market value that is determined by local assessors to be the total taxable value of land and additions on the property. | Land | Improvement |
|---|---|---|---|---|
| 2023 | $60,766 | $4,521,590 | $0 | $0 |
| 2022 | $47,560 | $4,110,536 | $0 | $0 |
| 2021 | $38,345 | $3,736,851 | $3,726,122 | $10,729 |
| 2020 | $38,347 | $3,777,429 | $3,767,069 | $10,360 |
| 2019 | $41,375 | $3,940,854 | $3,930,854 | $10,000 |
| 2018 | $46,227 | $4,393,861 | $0 | $0 |
| 2017 | $42,082 | $3,994,419 | $3,985,070 | $9,349 |
| 2016 | $39,299 | $3,535,213 | $0 | $0 |
| 2015 | $35,412 | $3,213,830 | $0 | $0 |
| 2014 | $32,806 | $2,921,664 | $0 | $0 |
Property History
| Date | Event | Price | Change | Sq Ft Price |
|---|---|---|---|---|
| 04/25/2025 04/25/25 | Price Changed | $19,995,000 | -4.6% | $2,968 / Sq Ft |
| 03/25/2025 03/25/25 | Price Changed | $20,950,000 | -8.7% | $3,110 / Sq Ft |
| 03/04/2025 03/04/25 | Price Changed | $22,950,000 | -4.0% | $3,407 / Sq Ft |
| 01/22/2025 01/22/25 | Price Changed | $23,900,000 | -6.3% | $3,548 / Sq Ft |
| 04/19/2024 04/19/24 | Price Changed | $25,500,000 | -5.2% | $3,786 / Sq Ft |
| 03/08/2024 03/08/24 | Price Changed | $26,900,000 | -5.6% | $3,993 / Sq Ft |
| 02/21/2024 02/21/24 | For Sale | $28,500,000 | +512.9% | $4,231 / Sq Ft |
| 10/14/2020 10/14/20 | Sold | $4,650,000 | -10.5% | $1,458 / Sq Ft |
| 09/07/2020 09/07/20 | Pending | -- | -- | -- |
| 03/10/2020 03/10/20 | Price Changed | $5,195,000 | -3.8% | $1,629 / Sq Ft |
| 01/14/2020 01/14/20 | Price Changed | $5,400,000 | -4.4% | $1,693 / Sq Ft |
| 02/19/2019 02/19/19 | Price Changed | $5,650,000 | -2.3% | $1,772 / Sq Ft |
| 01/07/2019 01/07/19 | Price Changed | $5,785,000 | -3.5% | $1,814 / Sq Ft |
| 09/20/2018 09/20/18 | For Sale | $5,995,000 | +27.6% | $1,880 / Sq Ft |
| 04/14/2016 04/14/16 | Sold | $4,700,000 | -9.6% | $1,474 / Sq Ft |
| 02/19/2016 02/19/16 | Pending | -- | -- | -- |
| 08/06/2015 08/06/15 | For Sale | $5,200,000 | -- | $1,631 / Sq Ft |
Purchase History
| Date | Type | Sale Price | Title Company |
|---|---|---|---|
| Warranty Deed | $4,650,000 | Accommodation | |
| Warranty Deed | $4,700,000 | Attorney | |
| Warranty Deed | $1,750,000 | -- | |
| Warranty Deed | -- | -- |
Mortgage History
| Date | Status | Loan Amount | Loan Type |
|---|---|---|---|
| Open | $9,000,000 | Construction | |
| Closed | $9,700,000 | Amount Keyed Is An Aggregate Amount | |
| Previous Owner | $1,000,000 | Fannie Mae Freddie Mac |
Similar Homes in Naples, FL
Source: Florida Gulf Coast Multiple Listing Service
MLS Number: 224017038
APN: 17461160006
- 3323 Gin Ln
- 3135 Fort Charles Dr
- 1060 Galleon Dr
- 440 Kings Town Dr
- 950 Galleon Dr
- 2750 Treasure Ln
- 2700 Treasure Ln
- 4650 Yacht Harbor Dr Unit 123
- 4650 Yacht Harbor Dr Unit 132
- 4650 Yacht Harbor Dr Unit 125
- 2700 Lantern Ln
- 2627 Half Moon Walk
- 4664 Arboretum Cir Unit 101
- 3021 Sandpiper Bay Cir
- 3021 Sandpiper Bay Cir Unit 101
- 4613 Bayshore Dr
- 4430 Botanical Place Cir Unit 101
- 3204 Karen Dr
- 2840 Shoreview Dr
- 1501 Chesapeake Ave






