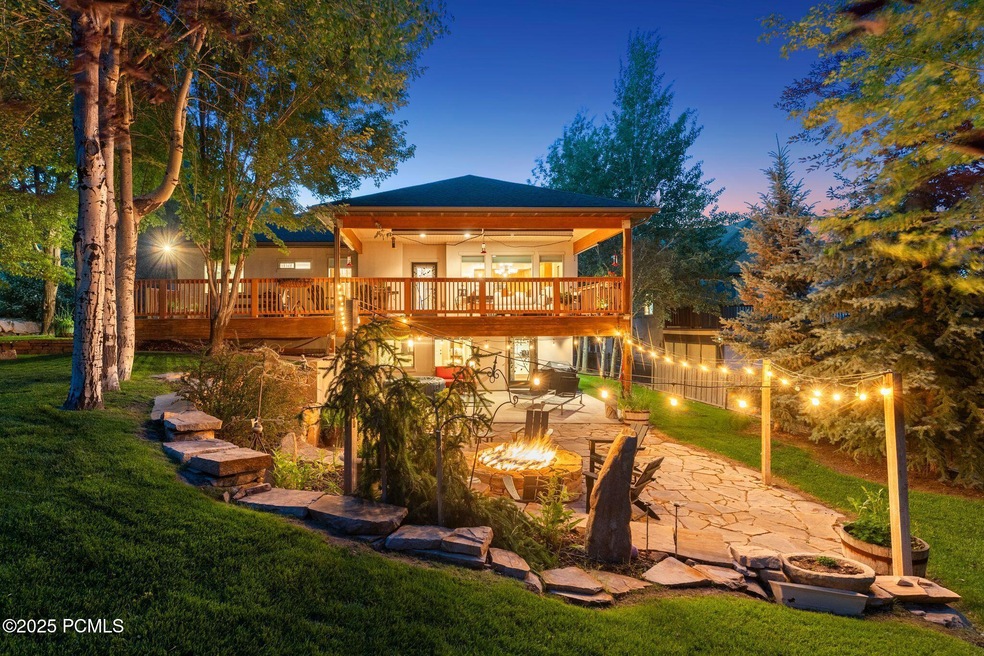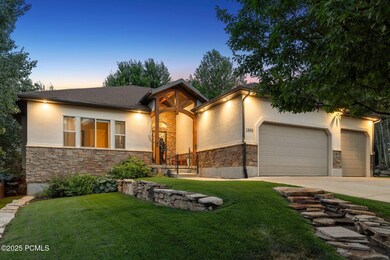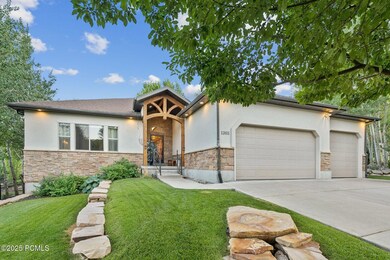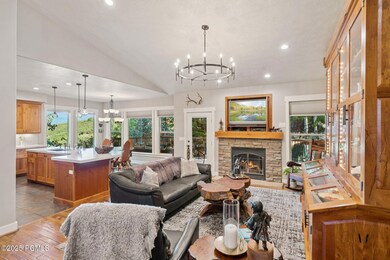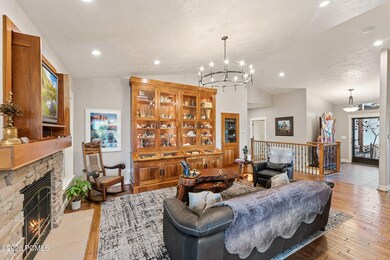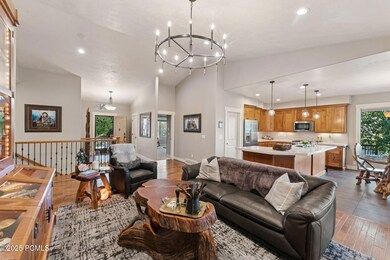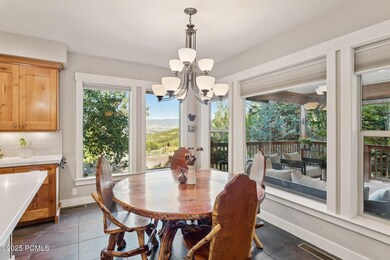
1365 W 310 N Midway, UT 84049
Estimated payment $8,788/month
Highlights
- Steam Room
- RV Access or Parking
- Mountain View
- Midway Elementary School Rated A-
- Open Floorplan
- Deck
About This Home
Tucked in the heart of Midway, this meticulously cared for home offers elevated living with sweeping views and seamless indoor and outdoor spaces. The layout is designed for convenience and comfort, with main-level living that includes the primary suite and laundry. From the moment you step inside, you're greeted by a bright, open layout with vaulted ceilings and a beautifully upgraded kitchen that is perfect for gathering and entertaining. Quartz countertops, a five-burner gas stove, and thoughtful finishes give the space a timeless, upscale feel.
The lower level has been recently finished with high end upgrades throughout, including custom wallpaper, a full second kitchen with a steam oven, direct walk-out access to the backyard, and a steam shower. There's even a spacious bonus room that's currently used as a home gym-ideal for a theater, playroom, or studio-and a bar area that's already plumbed for a future wet bar. This is the perfect space for guests to stay and have their own space.
Step outside to discover one of Midway's most exceptional backyards. A generous covered deck captures mountain and city views, while a lower-level patio opens to a lush lawn and a flagstone fire pit with dramatic flame features. Mature trees surround the property, creating a peaceful, private atmosphere with plenty of room for kids, pets, and year-round entertaining. And with no HOA, you're free to add fencing or personalize the space to your lifestyle.
📍 LOCATION HIGHLIGHTS
• ~50 minutes to Salt Lake City International Airport
• ~25 minutes to downtown Park City
• ~20 minutes to Mayflower Mountain Resort
• ~15 minutes to Deer Valley's Jordanelle Gondola
• 5-10 minutes to Soldier Hollow, golf courses, and trail systems
• Close to Midway's best restaurants, coffee shops, groceries, and local boutiques
Whether you're looking for a full-time residence or a peaceful mountain retreat, this home offers the perfect blend of comfort, style, and location.
Home Details
Home Type
- Single Family
Est. Annual Taxes
- $2,419
Year Built
- Built in 2005
Lot Details
- 0.38 Acre Lot
- Partially Fenced Property
- Sloped Lot
Parking
- 4 Car Attached Garage
- Utility Sink in Garage
- Tandem Garage
- Garage Door Opener
- RV Access or Parking
Property Views
- Mountain
- Valley
Home Design
- Ranch Style House
- Mountain Contemporary Architecture
- Wood Frame Construction
- Asphalt Roof
- Steel Siding
- Stone Siding
- Concrete Perimeter Foundation
- Stucco
- Stone
Interior Spaces
- 3,846 Sq Ft Home
- Open Floorplan
- Sound System
- Wired For Data
- Vaulted Ceiling
- Ceiling Fan
- Self Contained Fireplace Unit Or Insert
- Gas Fireplace
- Great Room
- Family Room
- Formal Dining Room
- Home Office
- Storage
- Steam Room
Kitchen
- Eat-In Kitchen
- Breakfast Bar
- Gas Range
- <<microwave>>
- ENERGY STAR Qualified Refrigerator
- Dishwasher
- Kitchen Island
- Disposal
Flooring
- Wood
- Carpet
- Tile
Bedrooms and Bathrooms
- 4 Bedrooms | 2 Main Level Bedrooms
- Walk-In Closet
- 3 Full Bathrooms
- <<bathWSpaHydroMassageTubToken>>
Laundry
- Laundry Room
- Washer and Gas Dryer Hookup
Home Security
- Home Security System
- Fire and Smoke Detector
Eco-Friendly Details
- Air Purifier
- Drip Irrigation
Outdoor Features
- Deck
- Patio
- Porch
Utilities
- Forced Air Heating and Cooling System
- Heating System Uses Natural Gas
- Programmable Thermostat
- Natural Gas Connected
- Gas Water Heater
- Water Purifier
- Water Softener is Owned
- High Speed Internet
- Multiple Phone Lines
- Phone Available
- Satellite Dish
- Cable TV Available
Listing and Financial Details
- Assessor Parcel Number 00-0016-3050
Community Details
Overview
- No Home Owners Association
- Swiss Alpenhof Subdivision
Recreation
- Trails
Map
Home Values in the Area
Average Home Value in this Area
Tax History
| Year | Tax Paid | Tax Assessment Tax Assessment Total Assessment is a certain percentage of the fair market value that is determined by local assessors to be the total taxable value of land and additions on the property. | Land | Improvement |
|---|---|---|---|---|
| 2024 | $5,332 | $1,063,900 | $300,000 | $763,900 |
| 2023 | $5,332 | $925,900 | $250,000 | $675,900 |
| 2022 | $5,106 | $925,900 | $250,000 | $675,900 |
| 2021 | $2,504 | $350,833 | $150,000 | $200,833 |
| 2020 | $2,582 | $350,833 | $150,000 | $200,833 |
| 2019 | $4,174 | $341,060 | $0 | $0 |
| 2018 | $3,583 | $292,721 | $0 | $0 |
| 2017 | $2,833 | $230,131 | $0 | $0 |
| 2016 | $2,638 | $209,000 | $0 | $0 |
| 2015 | $2,507 | $209,000 | $0 | $0 |
| 2014 | $4,743 | $209,000 | $0 | $0 |
Property History
| Date | Event | Price | Change | Sq Ft Price |
|---|---|---|---|---|
| 07/10/2025 07/10/25 | For Sale | $1,550,000 | +244.4% | $403 / Sq Ft |
| 10/15/2012 10/15/12 | Sold | -- | -- | -- |
| 09/01/2012 09/01/12 | Pending | -- | -- | -- |
| 07/11/2012 07/11/12 | For Sale | $450,000 | -- | $233 / Sq Ft |
Purchase History
| Date | Type | Sale Price | Title Company |
|---|---|---|---|
| Warranty Deed | -- | Real Advantage Title Insuran | |
| Warranty Deed | -- | Atlas Title Insurance Heber | |
| Warranty Deed | -- | United Title Services | |
| Interfamily Deed Transfer | -- | None Available | |
| Interfamily Deed Transfer | -- | None Available |
Mortgage History
| Date | Status | Loan Amount | Loan Type |
|---|---|---|---|
| Previous Owner | $324,000 | New Conventional | |
| Previous Owner | $325,500 | New Conventional | |
| Previous Owner | $87,500 | Credit Line Revolving | |
| Previous Owner | $320,000 | Adjustable Rate Mortgage/ARM |
Similar Homes in Midway, UT
Source: Park City Board of REALTORS®
MLS Number: 12503119
APN: 00-0016-3050
- 268 N 1400 W
- 364 Tanner Ln
- 1409 Basel Dr
- 1409 Basel Dr Unit 100
- 836 S 1260 W Unit 124
- 836 S 1260 W Unit 125
- 836 S 1260 W Unit 126
- 384 N Alpenhof Ct
- 6 Winterthru Way Unit 6
- 1441 Berry's Way Unit 147
- 1397 Berry's Way Unit 149
- 1164 Sunburst Ln
- 1164 Sunburst Ln Unit 16
- 1099 Swiss Alpine Rd
- 1104 W Olympic Cir
- 514 N Olympic Way
- 81 Switzer Dr
- 116 E Hampton Dr Unit 4
- 107 E Hampton Dr
- 107 E Hampton Dr Unit 48
- 984 Uri Ln Unit Charming Swiss Oaks 2bd
- 939 Schneitter Cir
- 77 W Village Ct
- 1 W Village Cir
- 875 Zurich Ln
- 755 W 300 S
- 2689 N River Meadows Dr
- 658 W 200 S
- 1187 S Lauren Ln
- 212 E 1720 N
- 98 E Center St
- 2790 N Commons Blvd
- 122 E 1760 N
- 214 E 1760 N
- 105 E Turner Mill Rd
- 144 E Turner Mill Rd
- 1035 S 500 E Unit I-201
- 1059 S 500 E Unit C302
- 1043 S 500 E Unit G304
- 625 E 1200 S
