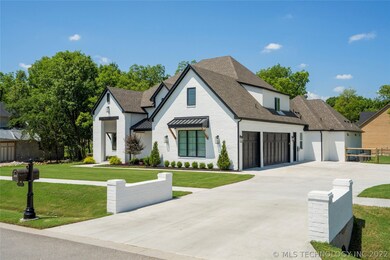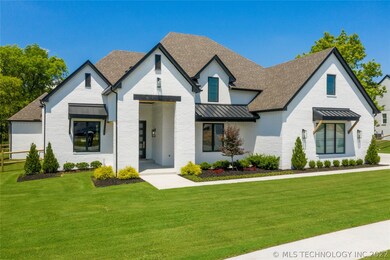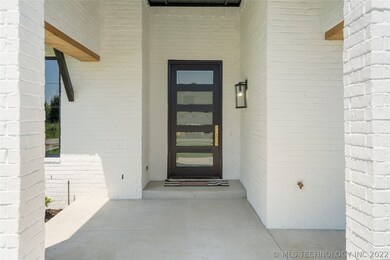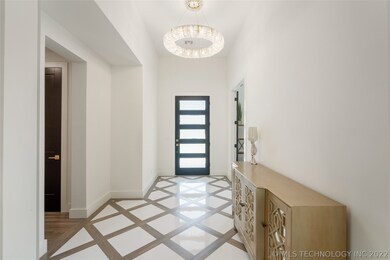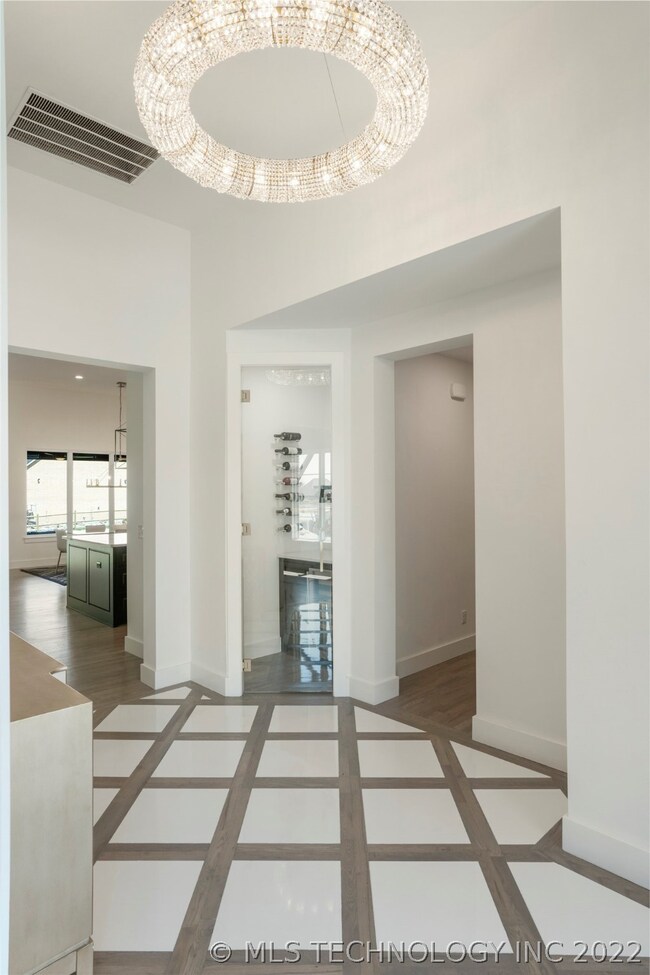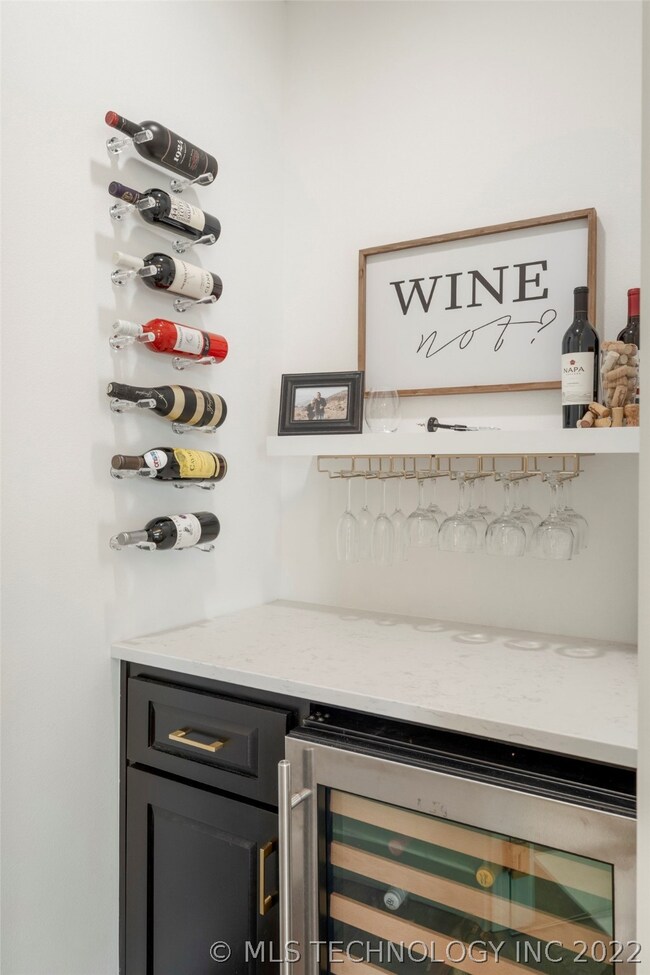
Estimated Value: $728,000 - $909,000
Highlights
- New Construction
- 0.52 Acre Lot
- Wood Flooring
- Bixby Middle School Rated A-
- Contemporary Architecture
- Outdoor Kitchen
About This Home
As of December 2021New construction home with high end finishes. 3500 sq. ft. on the first floor, 3 beds with private bath, office and theater room, upstairs has 2 beds, pullman bath and gameroom.12 ft ceilings with 8 ft doors on first floor, matte gold hardware and fixtures, 48” range with dual ovens, full spray foam, hardwood floors throughout, soft close cabinets, 10 ft island, glamour closet, wine room, wet bar in theater room, 3 heat and ac units, infared heaters on patio, outdoor kitchen. Get new construction now.
Home Details
Home Type
- Single Family
Est. Annual Taxes
- $11,013
Year Built
- Built in 2021 | New Construction
Lot Details
- 0.52 Acre Lot
- East Facing Home
- Split Rail Fence
- Landscaped
- Sprinkler System
Parking
- 3 Car Attached Garage
- Side Facing Garage
Home Design
- Contemporary Architecture
- Brick Exterior Construction
- Slab Foundation
- Wood Frame Construction
- Fiberglass Roof
- Asphalt
Interior Spaces
- 4,755 Sq Ft Home
- 2-Story Property
- Ceiling Fan
- Fireplace With Gas Starter
- Insulated Windows
- Aluminum Window Frames
- Wood Flooring
- Gas Dryer Hookup
- Attic
Kitchen
- Built-In Convection Oven
- Electric Oven
- Built-In Range
- Microwave
- Ice Maker
- Dishwasher
- Granite Countertops
- Disposal
Bedrooms and Bathrooms
- 5 Bedrooms
Home Security
- Security System Owned
- Fire and Smoke Detector
Eco-Friendly Details
- Energy-Efficient Windows
- Energy-Efficient Insulation
Outdoor Features
- Covered patio or porch
- Outdoor Kitchen
- Outdoor Grill
- Rain Gutters
Schools
- West Elementary School
- Central Middle School
- Bixby High School
Utilities
- Zoned Heating and Cooling
- Multiple Heating Units
- Heating System Uses Gas
- Programmable Thermostat
- Tankless Water Heater
- Gas Water Heater
- Phone Available
- Cable TV Available
Community Details
- No Home Owners Association
- Grey Oaks Subdivision
Ownership History
Purchase Details
Home Financials for this Owner
Home Financials are based on the most recent Mortgage that was taken out on this home.Purchase Details
Home Financials for this Owner
Home Financials are based on the most recent Mortgage that was taken out on this home.Similar Homes in Bixby, OK
Home Values in the Area
Average Home Value in this Area
Purchase History
| Date | Buyer | Sale Price | Title Company |
|---|---|---|---|
| Skeie Tom A | $794,000 | Firstitle & Abstract Svcs Ll | |
| Cox Christopher | $696,000 | Integrity Ttl & Closing Llc |
Mortgage History
| Date | Status | Borrower | Loan Amount |
|---|---|---|---|
| Previous Owner | Cox Christopher | $67,800 | |
| Previous Owner | Cox Christopher | $67,800 | |
| Previous Owner | Cox Christopher | $542,400 | |
| Previous Owner | Dean Christopoulos Const Copmany Llc | $492,000 | |
| Previous Owner | Deam Christopoulos Construction Co Llc | $313,000 |
Property History
| Date | Event | Price | Change | Sq Ft Price |
|---|---|---|---|---|
| 12/15/2021 12/15/21 | Sold | $794,000 | -0.6% | $167 / Sq Ft |
| 07/07/2021 07/07/21 | Pending | -- | -- | -- |
| 07/07/2021 07/07/21 | For Sale | $799,000 | -- | $168 / Sq Ft |
Tax History Compared to Growth
Tax History
| Year | Tax Paid | Tax Assessment Tax Assessment Total Assessment is a certain percentage of the fair market value that is determined by local assessors to be the total taxable value of land and additions on the property. | Land | Improvement |
|---|---|---|---|---|
| 2024 | $11,013 | $77,456 | $11,294 | $66,162 |
| 2023 | $11,013 | $87,340 | $11,440 | $75,900 |
| 2022 | $11,217 | $86,340 | $11,309 | $75,031 |
| 2021 | $1,487 | $11,440 | $11,440 | $0 |
| 2020 | $95 | $740 | $740 | $0 |
Agents Affiliated with this Home
-
Carri Ray

Seller's Agent in 2021
Carri Ray
Trinity Properties
(918) 520-7149
45 in this area
1,633 Total Sales
-
Sandy Rupe

Buyer's Agent in 2021
Sandy Rupe
McGraw, REALTORS
(918) 691-1100
6 in this area
46 Total Sales
Map
Source: MLS Technology
MLS Number: 2122034
APN: 60428-73-09-36940
- 13651 S 26th St
- 2611 E 136th Place S
- 13510 S 26th St
- 2352 E 135th Dr S
- 13662 S 24th St
- 2504 E 135th Dr S
- 2332 E 135th Dr S
- 2508 E 135th Dr S
- 2512 E 135th Dr S
- 13641 S 27th St E
- 2713 E 136th Ct S
- 2616 E 136th St S
- 2607 E 135th St S
- 2509 E 134th St S
- 13676 S 23rd St
- 2338 E 134th St S
- 2321 E 134th St S
- 2715 E 136th St S
- 13611 S 21st Place
- 15129 S 27th St E
- 13650 S 26th St
- 13646 S 26th St
- 13654 S 26th St
- 2504 E 136th Ct S
- 13658 S 26th St
- 13647 S 26th St
- 13655 S 26th St
- 2502 E 136th Ct S
- 2405 E 136th Place S
- 2405 E 136th Place S
- 2511 E 136th Ct S
- 2515 E 136th Ct S
- 2507 E 136th Ct S
- 2519 E 136th Ct S
- 2311 E 136th Place S
- 2501 E 136th Ct S
- 2311 E 136th Place S
- 2523 E 136th Ct S
- 2510 E 136th Place S
- 2512 E 136th Place S

