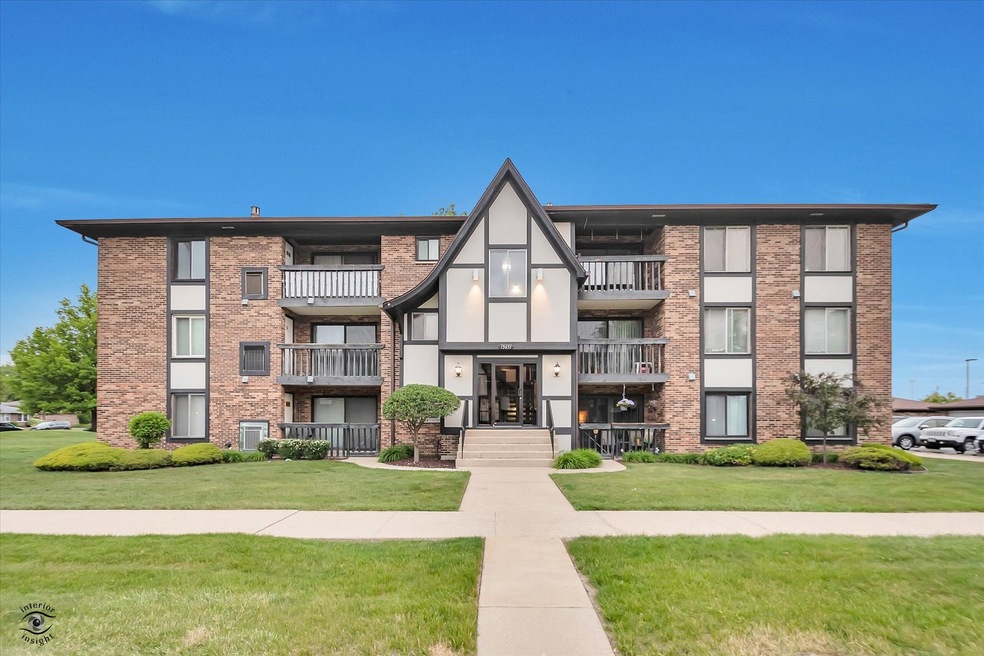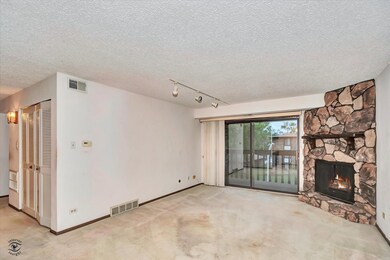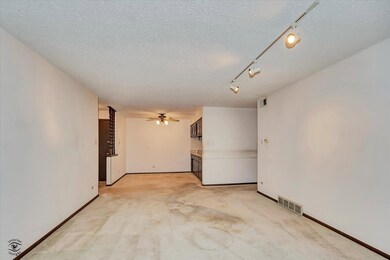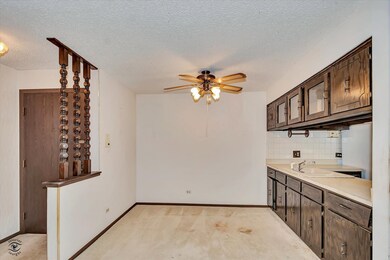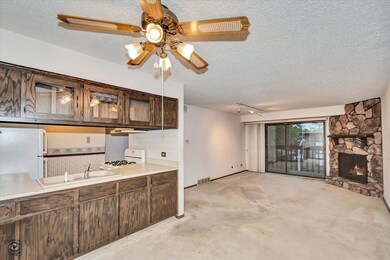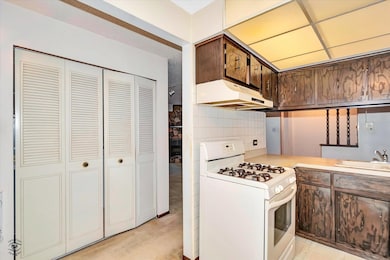
13651 Lamon Ave Unit B09 Crestwood, IL 60445
Estimated payment $1,163/month
Total Views
756
2
Beds
2
Baths
1,000
Sq Ft
$159
Price per Sq Ft
Highlights
- End Unit
- Balcony
- Laundry Room
- Formal Dining Room
- Resident Manager or Management On Site
- Forced Air Heating and Cooling System
About This Home
Get ready to call this condo your new home. Extremely large 2 bedroom, 2 bath, in unit laundry, and one car garage. Hard to find condos with all these amenities at this price range. Estate Sale and being sold AS IS. Perfect location near expressways, restaurants, and everything Crestwood has to offer.
Property Details
Home Type
- Condominium
Est. Annual Taxes
- $94
Year Built
- Built in 1979
HOA Fees
- $262 Monthly HOA Fees
Parking
- 1 Car Garage
- Driveway
- Parking Included in Price
Home Design
- Brick Exterior Construction
Interior Spaces
- 1,000 Sq Ft Home
- 3-Story Property
- Fireplace With Gas Starter
- Family Room
- Living Room with Fireplace
- Formal Dining Room
Kitchen
- Range
- Dishwasher
Flooring
- Carpet
- Vinyl
Bedrooms and Bathrooms
- 2 Bedrooms
- 2 Potential Bedrooms
- 2 Full Bathrooms
Laundry
- Laundry Room
- Dryer
- Washer
Utilities
- Forced Air Heating and Cooling System
- Heating System Uses Natural Gas
- Lake Michigan Water
Additional Features
- Balcony
- End Unit
Listing and Financial Details
- Senior Tax Exemptions
- Homeowner Tax Exemptions
- Senior Freeze Tax Exemptions
Community Details
Overview
- Association fees include insurance, exterior maintenance, lawn care, snow removal
- 12 Units
- Agent Association, Phone Number (630) 748-8310
- Property managed by Westward 360
Pet Policy
- Dogs and Cats Allowed
Security
- Resident Manager or Management On Site
Map
Create a Home Valuation Report for This Property
The Home Valuation Report is an in-depth analysis detailing your home's value as well as a comparison with similar homes in the area
Home Values in the Area
Average Home Value in this Area
Tax History
| Year | Tax Paid | Tax Assessment Tax Assessment Total Assessment is a certain percentage of the fair market value that is determined by local assessors to be the total taxable value of land and additions on the property. | Land | Improvement |
|---|---|---|---|---|
| 2024 | $94 | $11,776 | $1,148 | $10,628 |
| 2023 | $94 | $11,776 | $1,148 | $10,628 |
| 2022 | $94 | $8,042 | $1,252 | $6,790 |
| 2021 | $86 | $8,042 | $1,252 | $6,790 |
| 2020 | $79 | $8,042 | $1,252 | $6,790 |
| 2019 | $89 | $7,664 | $1,199 | $6,465 |
| 2018 | $85 | $7,664 | $1,199 | $6,465 |
| 2017 | $87 | $7,664 | $1,199 | $6,465 |
| 2016 | $847 | $11,373 | $1,043 | $10,330 |
| 2015 | $876 | $11,373 | $1,043 | $10,330 |
| 2014 | $839 | $11,373 | $1,043 | $10,330 |
| 2013 | $786 | $9,783 | $1,043 | $8,740 |
Source: Public Records
Property History
| Date | Event | Price | Change | Sq Ft Price |
|---|---|---|---|---|
| 05/31/2025 05/31/25 | For Sale | $159,000 | -- | $159 / Sq Ft |
Source: Midwest Real Estate Data (MRED)
Purchase History
| Date | Type | Sale Price | Title Company |
|---|---|---|---|
| Warranty Deed | -- | None Available |
Source: Public Records
Similar Homes in the area
Source: Midwest Real Estate Data (MRED)
MLS Number: 12376631
APN: 28-04-201-052-1033
Nearby Homes
- 13651 Lamon Ave Unit B09
- 13615 Lamon Ave Unit 510
- 13620 Lamon Ave Unit 421
- 13620 Lamon Ave Unit 420
- 13706 Crestview Ct
- 13705 Lawler Ave
- 4920 134th Ct Unit 205
- 4930 134th Ct Unit 304
- 13515 Le Claire Ave Unit 55
- 4951 134th Place Unit 1C
- 4931 E Circle Dr Unit 103
- 5017 139th Place Unit 712
- 4916 Circle Ct Unit 110
- 4924 Circle Ct Unit 404
- 13935 Le Claire Ave Unit 307
- 13935 Le Claire Ave Unit 306
- 13300 W Circle Drive Pkwy Unit G222
- 13950 E Leamington Dr Unit 209
- 13933 Laramie Ave Unit 214
- 11 Country Club
