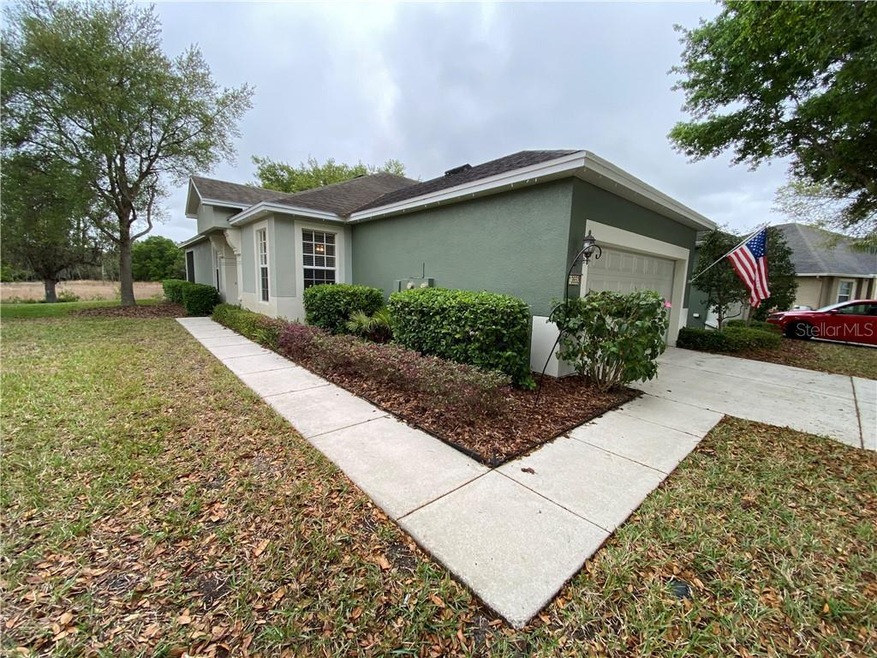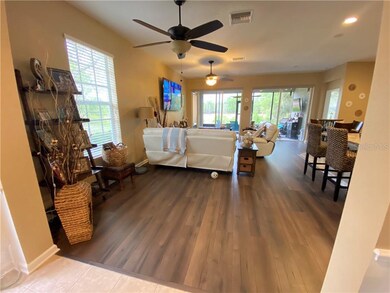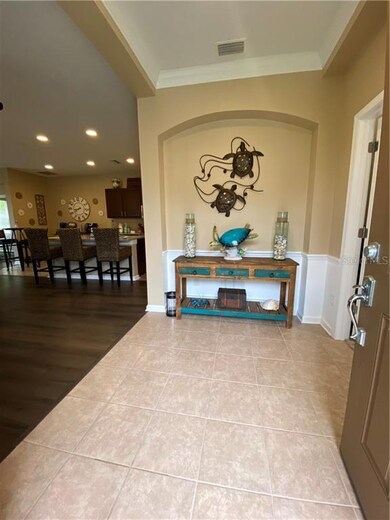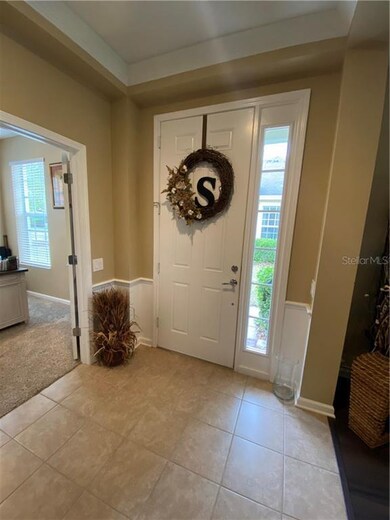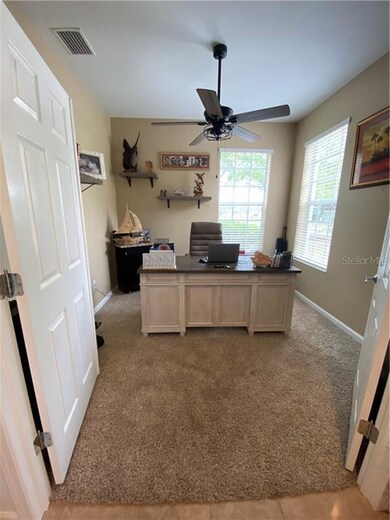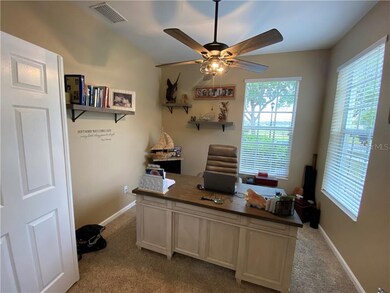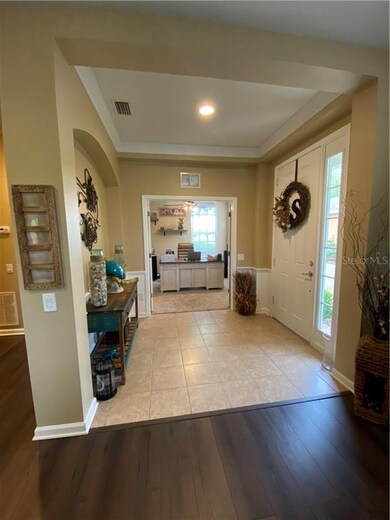
13652 Crest Lake Dr Hudson, FL 34669
Estimated Value: $253,000 - $272,000
Highlights
- Fitness Center
- Open Floorplan
- Stone Countertops
- Fishing
- High Ceiling
- Community Pool
About This Home
As of April 2021Beyond move-in ready. This gorgeous home has been upgraded throughout with electric motorized sliding glass door blinds, granite countertops at every counter including the laundry sink, under mount sinks, luxurious ceiling fans throughout, baseboards & shoe molding, wainscoting on the walls, mirror frames, a Samsung appliance package, Bose ceiling speakers, 2-way light/fan switches, waterfall type bathroom fixtures, can lighting, & so much more. This is one you'll have to see. It has a beautiful office with french doors right at the foyer which can also be used as a den or bonus room. Upon entering this home you'll immediately notice the elegant wainscoting on the foyer walls, the tray ceiling, open floor plan and very attractive flooring. It is filled with warm luxurious color tones that also bring in the beach vibes with its lighter color granite, trim, and tile attributes. Not only is the interior of this home unquestionably impressive but the value of this communities HOA makes coming home even more pleasant. Have you ever got home after a long day at work only to be reminded that the grass needs cut? Not only does the HOA take care of the landscaping here for you, it also covers the exterior maintenance of the home such as the roof replacement and exterior painting. Aside from all of that you'll get to relax by the community pool or take advantage of the other great amenities this community has to offer such as the clubhouse, dog park, and scheduled community events. If you don't feel like going to the pool you can sit back and relax on your screened in lanai and enjoy the peaceful tranquility of the natural preserve area behind you. Don't let this exquisite listing slip away. You'll want to act fast!
Last Agent to Sell the Property
CASA FRESCA REALTY License #3464748 Listed on: 03/23/2021
Home Details
Home Type
- Single Family
Est. Annual Taxes
- $3,984
Year Built
- Built in 2008
Lot Details
- 5,971 Sq Ft Lot
- Southwest Facing Home
- Irrigation
- Property is zoned MPUD
HOA Fees
- $274 Monthly HOA Fees
Parking
- 2 Car Attached Garage
- Driveway
Home Design
- Villa
- Slab Foundation
- Shingle Roof
- Concrete Siding
- Block Exterior
- Stucco
Interior Spaces
- 1,524 Sq Ft Home
- 1-Story Property
- Open Floorplan
- Crown Molding
- Tray Ceiling
- High Ceiling
- Ceiling Fan
- Blinds
- Sliding Doors
- Den
- Home Security System
Kitchen
- Range
- Microwave
- Dishwasher
- Stone Countertops
- Solid Wood Cabinet
Flooring
- Carpet
- Laminate
- Tile
Bedrooms and Bathrooms
- 2 Bedrooms
- Split Bedroom Floorplan
- Walk-In Closet
- 2 Full Bathrooms
Schools
- Moon Lake Elementary School
- Crews Lake Middle School
- Hudson High School
Utilities
- Central Heating and Cooling System
- Thermostat
- Underground Utilities
- Water Softener
- Phone Available
- Cable TV Available
Listing and Financial Details
- Tax Lot 300
- Assessor Parcel Number 17-24-35-008.0-000.00-300.0
Community Details
Overview
- Association fees include common area taxes, community pool, maintenance exterior, ground maintenance
- Annette Jones Association, Phone Number (727) 451-7909
- Built by Pulte Homes
- Lakeside Ph 1A 2A & 05 Subdivision
- Association Approval Required
- Association Owns Recreation Facilities
- The community has rules related to deed restrictions, allowable golf cart usage in the community
Recreation
- Tennis Courts
- Community Playground
- Fitness Center
- Community Pool
- Fishing
- Park
Ownership History
Purchase Details
Home Financials for this Owner
Home Financials are based on the most recent Mortgage that was taken out on this home.Purchase Details
Home Financials for this Owner
Home Financials are based on the most recent Mortgage that was taken out on this home.Purchase Details
Home Financials for this Owner
Home Financials are based on the most recent Mortgage that was taken out on this home.Purchase Details
Home Financials for this Owner
Home Financials are based on the most recent Mortgage that was taken out on this home.Similar Homes in Hudson, FL
Home Values in the Area
Average Home Value in this Area
Purchase History
| Date | Buyer | Sale Price | Title Company |
|---|---|---|---|
| Meinzer Timothy | $203,200 | Milestone Title Services Llc | |
| Scheidt Wayne Richard | $175,000 | Attorney | |
| Piazza Marie K | $160,000 | Home Landtitle Inc | |
| Hasan Mirzar | $134,510 | Lawyers Title |
Mortgage History
| Date | Status | Borrower | Loan Amount |
|---|---|---|---|
| Open | Meinzer Timothy | $203,200 | |
| Previous Owner | Scheidt Wayne Richard | $160,550 | |
| Previous Owner | Hasan Mirzar | $130,150 | |
| Previous Owner | Hasan Mirzar | $127,784 |
Property History
| Date | Event | Price | Change | Sq Ft Price |
|---|---|---|---|---|
| 04/26/2021 04/26/21 | Sold | $203,200 | -2.8% | $133 / Sq Ft |
| 03/27/2021 03/27/21 | Pending | -- | -- | -- |
| 03/23/2021 03/23/21 | For Sale | $209,000 | +19.4% | $137 / Sq Ft |
| 04/15/2020 04/15/20 | Sold | $175,000 | 0.0% | $115 / Sq Ft |
| 03/11/2020 03/11/20 | Pending | -- | -- | -- |
| 02/11/2020 02/11/20 | For Sale | $175,000 | +9.4% | $115 / Sq Ft |
| 12/27/2018 12/27/18 | Sold | $160,000 | -3.0% | $105 / Sq Ft |
| 12/10/2018 12/10/18 | Pending | -- | -- | -- |
| 12/03/2018 12/03/18 | For Sale | $164,900 | -- | $108 / Sq Ft |
Tax History Compared to Growth
Tax History
| Year | Tax Paid | Tax Assessment Tax Assessment Total Assessment is a certain percentage of the fair market value that is determined by local assessors to be the total taxable value of land and additions on the property. | Land | Improvement |
|---|---|---|---|---|
| 2024 | $4,623 | $182,830 | -- | -- |
| 2023 | $4,472 | $177,510 | $35,403 | $142,107 |
| 2022 | $4,216 | $172,348 | $29,603 | $142,745 |
| 2021 | $3,269 | $124,296 | $26,545 | $97,751 |
| 2020 | $3,984 | $134,891 | $16,325 | $118,566 |
| 2019 | $3,906 | $129,056 | $16,325 | $112,731 |
| 2018 | $3,576 | $122,950 | $15,752 | $107,198 |
| 2017 | $3,468 | $117,126 | $15,752 | $101,374 |
| 2016 | $3,252 | $110,588 | $15,752 | $94,836 |
| 2015 | $3,115 | $99,675 | $14,002 | $85,673 |
| 2014 | $2,137 | $97,327 | $14,002 | $83,325 |
Agents Affiliated with this Home
-
Steven Blevins
S
Seller's Agent in 2021
Steven Blevins
CASA FRESCA REALTY
(727) 470-3198
4 Total Sales
-
Deborah Cavaliere

Buyer's Agent in 2021
Deborah Cavaliere
PREMIER PROPERTY SOLUTIONS
(727) 789-5555
100 Total Sales
-
Liz Piedra

Seller's Agent in 2020
Liz Piedra
Horizon Palm Realty Group
(727) 888-8998
765 Total Sales
-
P
Buyer's Agent in 2020
PAID RECIPROCAL
Paid Reciprocal Office
-
Madison Durso
M
Seller's Agent in 2018
Madison Durso
CHARLES RUTENBERG REALTY INC
2 Total Sales
-

Buyer's Agent in 2018
Mark Duncan
Map
Source: Stellar MLS
MLS Number: T3296986
APN: 35-24-17-0080-00000-3000
- 13644 Eastfork Ln
- 14117 Weddington Terrace
- 13856 Crest Lake Dr
- 13834 Crest Lake Dr
- 13475 Crest Lake Dr
- 13752 Reindeer Cir
- 13423 Crest Lake Dr
- 14008 Lugano Ct
- 13387 Crest Lake Dr
- 13351 Crest Lake Dr
- 13822 Bee Tree Ct
- 13285 Crest Lake Dr
- 13752 Tensaw Dr
- 13456 Marble Sands Ct
- 13357 Marble Sands Ct
- 13540 Knotty Ln
- 13524 Knotty Ln
- UNKNOWN Hays Rd
- 13451 Knotty Ln
- 13447 Newport Shores Dr
- 13652 Crest Lake Dr
- 13644 Crest Lake Dr
- 13640 Crest Lake Dr
- 13636 Crest Lake Dr
- 13627 Crest Lake Dr
- 13656 Crest Lake Dr
- 13632 Crest Lake Dr
- 13700 Crest Lake Dr
- 13628 Crest Lake Dr
- 13617 Crest Lake Dr
- 13620 Crest Lake Dr
- 13701 Crest Lake Dr
- 13704 Crest Lake Dr
- 13624 Crest Lake Dr
- 13611 Crest Lake Dr
- 13703 Crest Lake Dr
- 13710 Crest Lake Dr
- 13707 Crest Lake Dr
- 13607 Crest Lake Dr
- 13616 Crest Lake Dr
