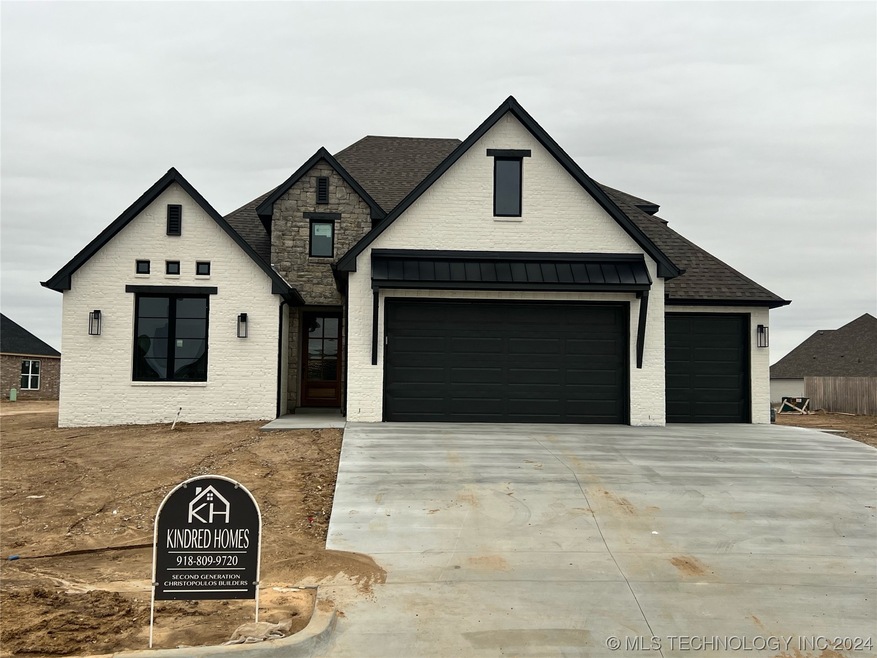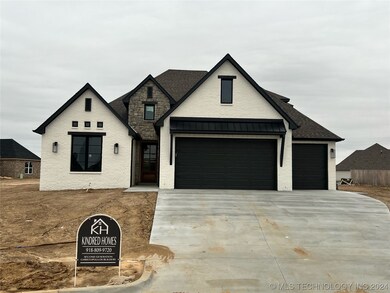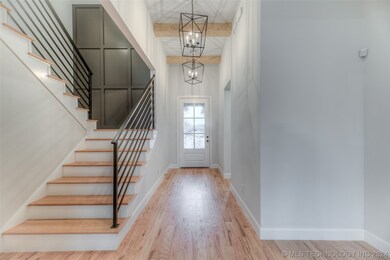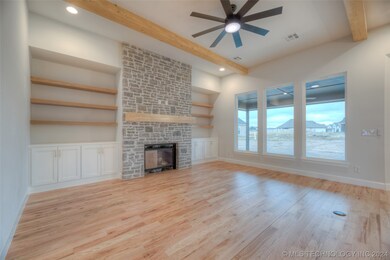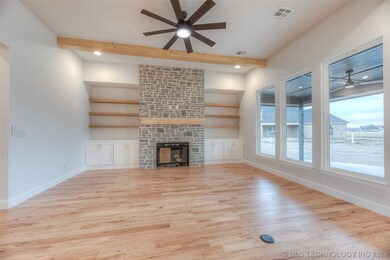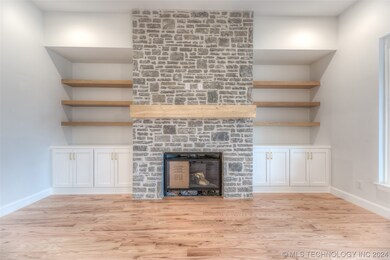
Estimated Value: $468,000 - $534,000
Highlights
- New Construction
- Clubhouse
- Wood Flooring
- Bixby Middle School Rated A-
- Vaulted Ceiling
- Attic
About This Home
As of February 2024Welcome to your dream home! This brand-new construction offers the perfect blend of modern luxury and timeless elegance. Boasting 4 bedrooms and 3.5 bathrooms, this home is designed to provide comfort, style, and functionality. The cozy living room is open to the kitchen and dining room with gorgeous built-in cabinets on either side of the fireplace. The kitchen features a beautiful large island that adds extra counter space and serves as a focal point for entertaining. High-end finishes, top-of-the-line appliances, and ample storage make this kitchen a culinary delight! The primary suite offers a gorgeous ensuite with an attached walk-in closet. Upstairs is a spacious game room, 2 bedrooms, and a bathroom. Don't miss out on this home!
Last Agent to Sell the Property
Keller Williams Advantage License #160110 Listed on: 01/24/2024

Home Details
Home Type
- Single Family
Est. Annual Taxes
- $250
Year Built
- Built in 2024 | New Construction
Lot Details
- 0.33 Acre Lot
- Cul-De-Sac
- Southeast Facing Home
- Landscaped
- Sprinkler System
HOA Fees
- $42 Monthly HOA Fees
Parking
- 3 Car Attached Garage
Home Design
- Brick Exterior Construction
- Slab Foundation
- Wood Frame Construction
- Fiberglass Roof
- Asphalt
Interior Spaces
- 2,925 Sq Ft Home
- 2-Story Property
- Wired For Data
- Vaulted Ceiling
- Ceiling Fan
- Gas Log Fireplace
- Vinyl Clad Windows
- Washer and Gas Dryer Hookup
- Attic
Kitchen
- Built-In Oven
- Gas Range
- Microwave
- Dishwasher
- Disposal
Flooring
- Wood
- Carpet
- Tile
Bedrooms and Bathrooms
- 4 Bedrooms
- Pullman Style Bathroom
Outdoor Features
- Covered patio or porch
- Rain Gutters
Schools
- Central Elementary School
- Bixby Middle School
- Bixby High School
Utilities
- Zoned Heating and Cooling
- Heating System Uses Gas
- Gas Water Heater
- High Speed Internet
- Phone Available
- Cable TV Available
Listing and Financial Details
- Home warranty included in the sale of the property
Community Details
Overview
- Torrey Lakes Subdivision
Amenities
- Clubhouse
Recreation
- Community Pool
- Park
Ownership History
Purchase Details
Home Financials for this Owner
Home Financials are based on the most recent Mortgage that was taken out on this home.Purchase Details
Home Financials for this Owner
Home Financials are based on the most recent Mortgage that was taken out on this home.Similar Homes in the area
Home Values in the Area
Average Home Value in this Area
Purchase History
| Date | Buyer | Sale Price | Title Company |
|---|---|---|---|
| Glynn Allen Dan | $525,000 | Oklahoma Secured Title | |
| Kindred Homes Llc | $80,000 | Charter Title & Escrow |
Mortgage History
| Date | Status | Borrower | Loan Amount |
|---|---|---|---|
| Open | Glynn Allen Dan | $498,750 | |
| Previous Owner | Kindred Homes Llc | $430,000 |
Property History
| Date | Event | Price | Change | Sq Ft Price |
|---|---|---|---|---|
| 02/29/2024 02/29/24 | Sold | $525,000 | -1.9% | $179 / Sq Ft |
| 02/01/2024 02/01/24 | Pending | -- | -- | -- |
| 01/25/2024 01/25/24 | For Sale | $534,900 | -- | $183 / Sq Ft |
Tax History Compared to Growth
Tax History
| Year | Tax Paid | Tax Assessment Tax Assessment Total Assessment is a certain percentage of the fair market value that is determined by local assessors to be the total taxable value of land and additions on the property. | Land | Improvement |
|---|---|---|---|---|
| 2024 | $1,100 | $27,500 | $8,800 | $18,700 |
| 2023 | $1,100 | $8,621 | $8,621 | $0 |
| 2022 | $205 | $1,575 | $1,575 | $0 |
Agents Affiliated with this Home
-
Holly Brumble

Seller's Agent in 2024
Holly Brumble
Keller Williams Advantage
(918) 409-2762
16 in this area
269 Total Sales
-
Tracie Zahn
T
Buyer's Agent in 2024
Tracie Zahn
Chinowth & Cohen
(918) 904-0431
2 in this area
8 Total Sales
Map
Source: MLS Technology
MLS Number: 2402076
APN: 60513-73-08-69860
- 13309 S 19th Ct
- 2002 E 133rd Place S
- 2003 E 133rd St S
- 1908 E 133rd Ct
- 13238 S 19th St
- 2023 E 133rd St S
- 2722 E 134th St S
- 13408 S 19th Place
- 2033 E 133rd Place S
- 13410 S 20th St
- 2025 E 134th St S
- 13323 S 21st St
- 1946 E 135th St S
- 2923 E 134th St S
- 2038 E 130th St S
- 2611 E 135th Dr
- 2707 E 135th St S
- 2719 E 135th St S
- 2325 E 134th St S
- 2116 E 133rd Ct
- 13652 S 21st Ct E
- 13317 S 19th Place
- 13317 S 19th Place
- 13311 S 19th Place
- 13312 S 19th Place
- 13318 S 19th Place
- 13306 S 19th Place
- 13324 S 19th Place
- 13305 S 19th Place
- 13310 S 20th St
- 13306 S 20th St
- 13315 S 19th Ct
- 13315 S 19th Ct
- 13321 S 19th Ct
- 1924 E 132nd Place S
- 13314 S 20th St
- 1928 E 132nd Place S
- 13253 S 19th Place
- 13327 S 19th Ct
- 13302 S 20th St
