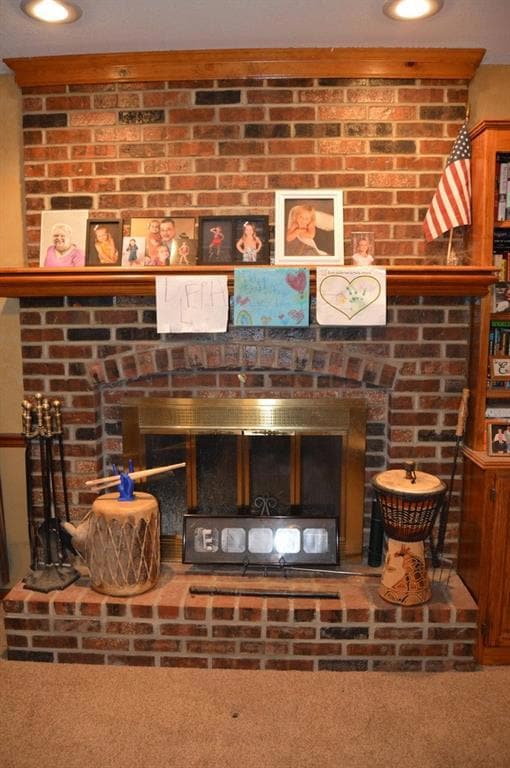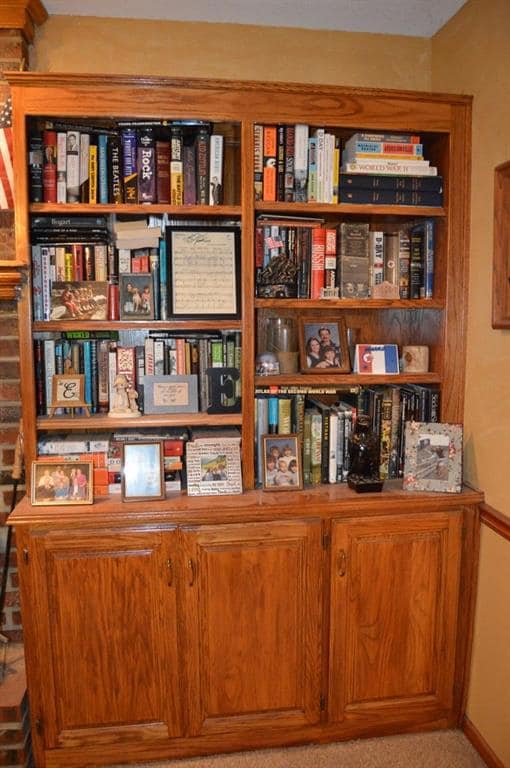
13655 S Sycamore St Olathe, KS 66062
Highlights
- Recreation Room
- Traditional Architecture
- Community Pool
- Frontier Trail Middle School Rated A
- Separate Formal Living Room
- Breakfast Area or Nook
About This Home
As of August 2025This home is located in the sought after tree lined neighborhood of Briarwood and backs up to Tomahawk grade school green area which allows for great privacy yet close to every amenity. If you have been searching for the perfect property to implement your own updates and ideas and establish instant equity, this is it! So many living areas to enjoy. As you enter the home you have a formal dining room to the left and a formal living room on the right, great for those family gatherings. At the rear of the home is a large family room with brick fire place and built in cabinets and shelves to host your books and games. Adjacent to the great family room is a large spacious kitchen with lots of storage space and a bayed window hosting a informal dining area. On the second floor is a expansive primary suite that has room for your king-sized bed, dressers, and even a seating area, and is complete with a nicely sized walk-in closet. The master bath is spacious with luxurious jacuzzi tub, separate shower, and private toilet room and double sinks and vanity. The large finished area in the basement offers many options for family use and privacy. Outside, a covered patio and fenced yard offers great outdoor entertaining and living opportunities. This is a once in a lifetime buy. Don't miss this opportunity.
Last Agent to Sell the Property
Advantage Real Estate Brokerage Phone: 913-530-1688 License #BR00006670 Listed on: 07/09/2025
Home Details
Home Type
- Single Family
Est. Annual Taxes
- $4,927
Year Built
- Built in 1986
Lot Details
- 9,184 Sq Ft Lot
- Privacy Fence
- Wood Fence
- Paved or Partially Paved Lot
HOA Fees
- $4 Monthly HOA Fees
Parking
- 2 Car Attached Garage
- Front Facing Garage
- Garage Door Opener
Home Design
- Traditional Architecture
- Frame Construction
- Composition Roof
- Vinyl Siding
- Masonry
Interior Spaces
- 2-Story Property
- Ceiling Fan
- Wood Burning Fireplace
- Fireplace With Gas Starter
- Thermal Windows
- Entryway
- Family Room with Fireplace
- Family Room Downstairs
- Separate Formal Living Room
- Formal Dining Room
- Recreation Room
- Bonus Room
- Finished Basement
- Basement Fills Entire Space Under The House
- Attic Fan
Kitchen
- Breakfast Area or Nook
- Gas Range
- Dishwasher
- Wood Stained Kitchen Cabinets
- Disposal
Flooring
- Carpet
- Ceramic Tile
- Vinyl
Bedrooms and Bathrooms
- 4 Bedrooms
- Walk-In Closet
- Spa Bath
Laundry
- Laundry Room
- Laundry on main level
Home Security
- Storm Doors
- Fire and Smoke Detector
Schools
- Tomahawk Elementary School
- Olathe East High School
Additional Features
- City Lot
- Forced Air Heating and Cooling System
Listing and Financial Details
- Assessor Parcel Number DP04700000-0223
- $0 special tax assessment
Community Details
Overview
- Briarwood Homeowners Asso Association
- Briarwood Subdivision
Recreation
- Community Pool
Ownership History
Purchase Details
Home Financials for this Owner
Home Financials are based on the most recent Mortgage that was taken out on this home.Purchase Details
Similar Homes in Olathe, KS
Home Values in the Area
Average Home Value in this Area
Purchase History
| Date | Type | Sale Price | Title Company |
|---|---|---|---|
| Warranty Deed | -- | Security 1St Title | |
| Warranty Deed | -- | Security 1St Title | |
| Quit Claim Deed | -- | None Available |
Mortgage History
| Date | Status | Loan Amount | Loan Type |
|---|---|---|---|
| Previous Owner | $233,000 | Balloon | |
| Previous Owner | $213,000 | New Conventional | |
| Previous Owner | $4,599 | Unknown | |
| Previous Owner | $10,000 | Unknown | |
| Previous Owner | $1,413 | Unknown | |
| Previous Owner | $207,976 | FHA | |
| Previous Owner | $59,650 | Unknown | |
| Previous Owner | $31,173 | Unknown |
Property History
| Date | Event | Price | Change | Sq Ft Price |
|---|---|---|---|---|
| 08/05/2025 08/05/25 | Sold | -- | -- | -- |
| 07/15/2025 07/15/25 | Pending | -- | -- | -- |
| 07/09/2025 07/09/25 | For Sale | $399,000 | -- | $130 / Sq Ft |
Tax History Compared to Growth
Tax History
| Year | Tax Paid | Tax Assessment Tax Assessment Total Assessment is a certain percentage of the fair market value that is determined by local assessors to be the total taxable value of land and additions on the property. | Land | Improvement |
|---|---|---|---|---|
| 2024 | $4,927 | $43,792 | $8,589 | $35,203 |
| 2023 | $4,707 | $41,055 | $7,465 | $33,590 |
| 2022 | $4,099 | $34,834 | $7,465 | $27,369 |
| 2021 | $4,211 | $34,052 | $6,783 | $27,269 |
| 2020 | $3,974 | $31,867 | $6,161 | $25,706 |
| 2019 | $3,790 | $30,199 | $6,161 | $24,038 |
| 2018 | $3,738 | $29,578 | $5,131 | $24,447 |
| 2017 | $3,466 | $27,163 | $5,131 | $22,032 |
| 2016 | $3,204 | $25,760 | $5,131 | $20,629 |
| 2015 | $2,981 | $24,001 | $4,666 | $19,335 |
| 2013 | -- | $22,149 | $4,421 | $17,728 |
Agents Affiliated with this Home
-
Larry Kennett
L
Seller's Agent in 2025
Larry Kennett
Advantage Real Estate
(913) 649-4444
1 in this area
8 Total Sales
-
Lauren Bohning

Buyer's Agent in 2025
Lauren Bohning
Real Broker, LLC
(913) 216-0009
15 in this area
96 Total Sales
Map
Source: Heartland MLS
MLS Number: 2561695
APN: DP04700000-0223
- 16024 W Beckett Ln
- 16219 W 136th St
- 13920 S Sycamore St
- 13745 S Blackfoot Dr
- 17262 S Tomahawk Dr
- 14117 S Locust St
- 25006 W 141st St
- 25054 W 141st St
- 25031 W 141st St
- 17386 S Raintree Dr Unit Bldg I Unit 35
- 17394 S Raintree Dr Unit Bldg I Unit 33
- 17390 S Raintree Dr Unit Bldg I Unit 34
- 14209 S Locust St
- 16167 S Kaw Dr
- 16151 S Kaw Dr
- 14206 S Locust St
- 14304 S Cottonwood Dr
- 404 S Meadowbrook Ln
- 13821 S Shannan St
- 404 S Cardinal Dr






