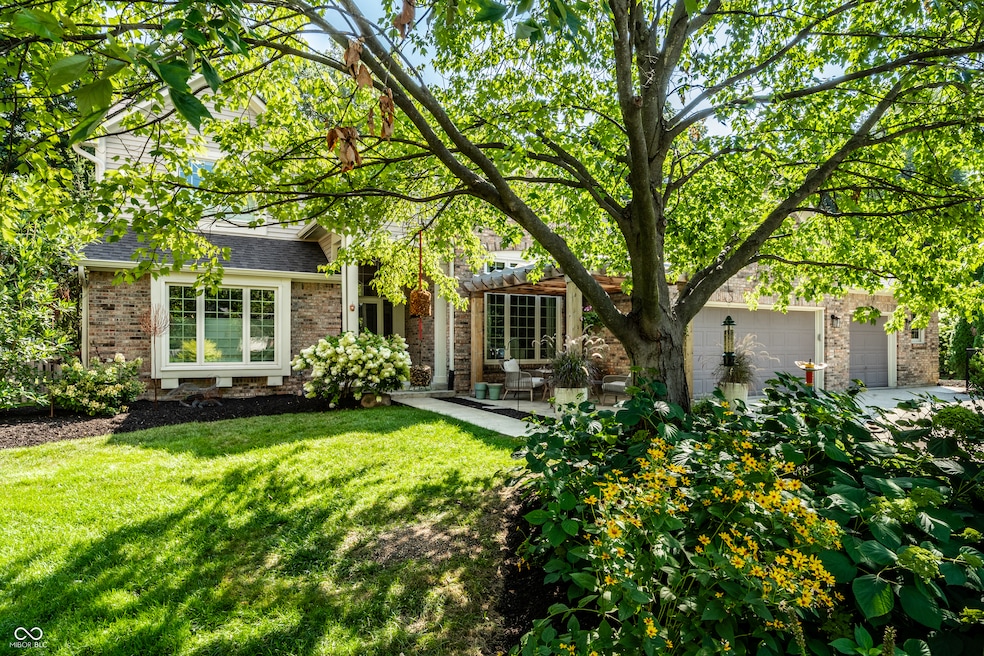
13656 Acadia Place Fishers, IN 46038
New Britton NeighborhoodEstimated payment $3,309/month
Highlights
- Hot Property
- Formal Dining Room
- Eat-In Kitchen
- New Britton Elementary School Rated A
- 3 Car Attached Garage
- Wet Bar
About This Home
Welcome to 13656 Acadia Place! Better than new, this beautifully updated, artfully reimagined property is everything you've wished for in a new place to call home. Enter to a stunning 2-story foyer, adorned with rich trim work & stylish lighting. Beautiful wood-look flooring flows consistently throughout the main floor, where dual living areas, plus a dedicated office, offer versatility & comfort. Sparkling remodeled kitchen with eat-in breakfast area opens to a cozy yet spacious family room. Upstairs, the primary suite boasts an airy vaulted ceiling, streams of natural light & remodeled en suite bath. Three additional bedrooms & an updated hall bath round out the 2nd story. Full finished basement is sure to enthrall, with its on-trend wet bar, comfy theater area, spacious bonus room (a potential 5th bedroom) & generous full bath. Huge 3-car garage holds space for so much more, and a new roof (2025) eases your cares away. Copious backyard with freshly painted deck backs up to green space and offers maximum privacy & lush green vistas - an outdoor lover's dream. Idyllic neighborhood & coveted schools make this beautiful property a true "10." Start making memories at 13656 Acadia Place today!
Home Details
Home Type
- Single Family
Est. Annual Taxes
- $4,458
Year Built
- Built in 1993
Lot Details
- 0.42 Acre Lot
Parking
- 3 Car Attached Garage
Home Design
- Brick Exterior Construction
- Vinyl Siding
- Concrete Perimeter Foundation
Interior Spaces
- 2-Story Property
- Wet Bar
- Woodwork
- Entrance Foyer
- Family Room with Fireplace
- Formal Dining Room
- Luxury Vinyl Plank Tile Flooring
- Finished Basement
- Basement Fills Entire Space Under The House
- Attic Access Panel
Kitchen
- Eat-In Kitchen
- Oven
- Gas Cooktop
- Microwave
- Dishwasher
- Disposal
Bedrooms and Bathrooms
- 4 Bedrooms
- Walk-In Closet
- Dual Vanity Sinks in Primary Bathroom
Schools
- New Britton Elementary School
- Riverside Junior High
- Fishers High School
Utilities
- Forced Air Heating and Cooling System
- Tankless Water Heater
- Water Purifier
Community Details
- Property has a Home Owners Association
- Harrison Woods Subdivision
Listing and Financial Details
- Legal Lot and Block 26 / 1
- Assessor Parcel Number 291024403006000006
Map
Home Values in the Area
Average Home Value in this Area
Tax History
| Year | Tax Paid | Tax Assessment Tax Assessment Total Assessment is a certain percentage of the fair market value that is determined by local assessors to be the total taxable value of land and additions on the property. | Land | Improvement |
|---|---|---|---|---|
| 2024 | $4,510 | $381,200 | $120,000 | $261,200 |
| 2023 | $4,362 | $377,700 | $69,000 | $308,700 |
| 2022 | $3,845 | $323,000 | $69,000 | $254,000 |
| 2021 | $3,595 | $299,800 | $69,000 | $230,800 |
| 2020 | $3,541 | $294,300 | $69,000 | $225,300 |
| 2019 | $3,095 | $258,200 | $43,900 | $214,300 |
| 2018 | $2,961 | $246,800 | $43,900 | $202,900 |
| 2017 | $2,807 | $238,000 | $43,900 | $194,100 |
| 2016 | $2,698 | $230,700 | $43,900 | $186,800 |
| 2014 | $2,475 | $228,500 | $43,900 | $184,600 |
| 2013 | $2,475 | $233,200 | $43,900 | $189,300 |
Property History
| Date | Event | Price | Change | Sq Ft Price |
|---|---|---|---|---|
| 08/15/2025 08/15/25 | For Sale | $539,000 | -- | $121 / Sq Ft |
Purchase History
| Date | Type | Sale Price | Title Company |
|---|---|---|---|
| Warranty Deed | -- | Stewart Title |
Mortgage History
| Date | Status | Loan Amount | Loan Type |
|---|---|---|---|
| Open | $60,000 | Commercial | |
| Open | $211,200 | New Conventional | |
| Closed | $216,000 | Unknown | |
| Closed | $209,600 | Fannie Mae Freddie Mac | |
| Closed | $25,900 | Unknown |
About the Listing Agent

Megan’s prior background as a commercial real estate attorney has provided her with unique experience representing clients in a variety of real estate transactions. As a lifelong resident of the Indianapolis area, she has extensive knowledge and appreciation for this market. Having transitioned to the sales side of the real estate industry, she is proud to be associated with the #1 real estate brokerage in Indiana, F.C. Tucker. Her strong sales volume has earned her the designation of op Ten
Megan's Other Listings
Source: MIBOR Broker Listing Cooperative®
MLS Number: 22056904
APN: 29-10-24-403-006.000-006
- 8473 Ardennes Dr
- 8771 Buffett Pkwy
- 8929 Waterton Place
- 8265 Courtney Dr
- 14079 Woodlark Dr
- 8612 Weaver Woods Place
- 14184 Dickinson Ct
- 8960 Dickinson Ct
- 8950 Dickinson Ct
- 9046 Sparta Dr
- 9335 Clarendon Dr
- 8695 Shoe Overlook Dr
- 9075 Teaneck Dr
- 4 Indiana 37
- 8578 Nolan Dr
- 8220 E 131st St
- 8827 Lindsey Ct
- 14474 Treasure Creek Ln
- 9635 Shasta Dr
- 8266 Glacier Ridge Dr
- 9311 Clarendon Dr
- 13769 Gatsby Dr
- 13791 Old Oak Dr
- 9588 Ambleside Dr
- 9576 Frontier St
- 14450 Treasure Creek Ln
- 13920 Bruddy Dr
- 13980 Bruddy Dr
- 12650 Ford Dr
- 12915 Parkside Dr
- 14260 Bald Eagle Dr
- 13015 Wingstem Ct
- 9713 Springcress Dr
- 14213 McNichols Way
- 9990 Palmaire Place
- 12390 Traverse Place
- 12347 Windsor Dr E
- 14233 Frostburg Dr
- 10094 Plantana Blvd
- 9919 Orange Blossom Trail






