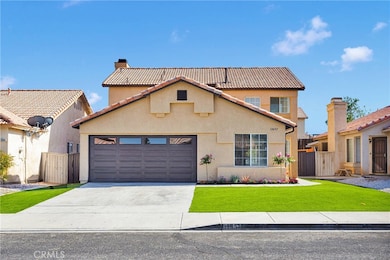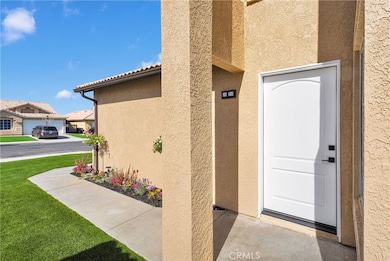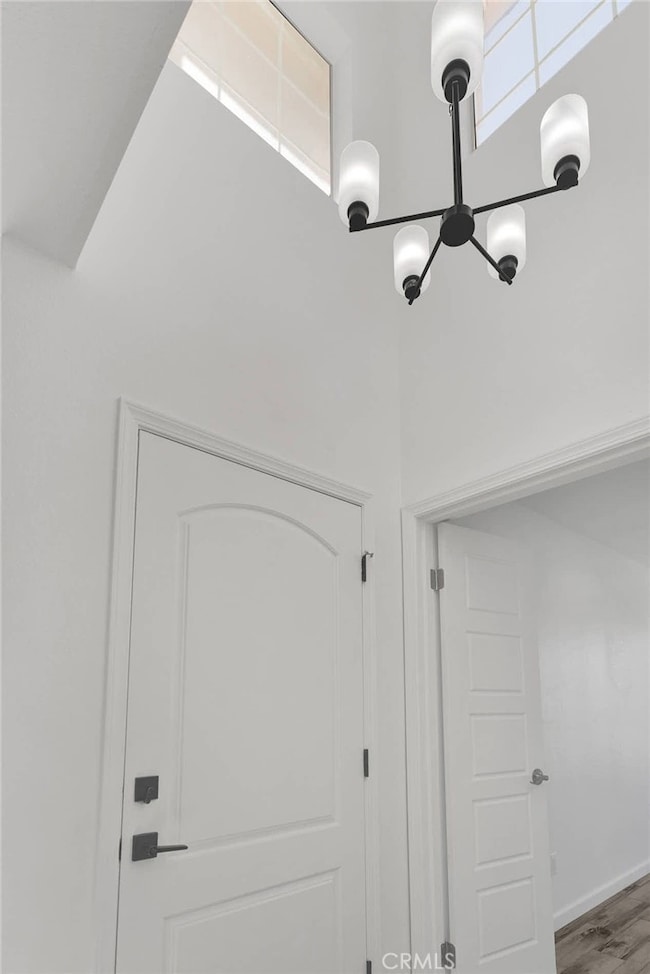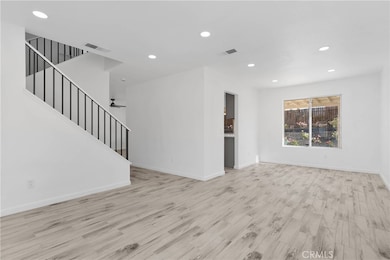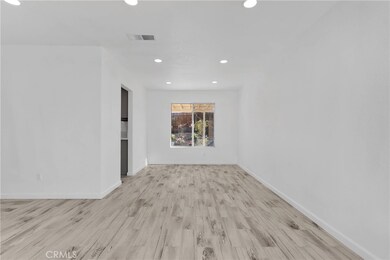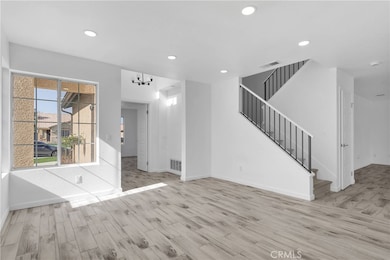13657 Cordelia Way Victorville, CA 92392
La Mesa NeighborhoodHighlights
- Primary Bedroom Suite
- Quartz Countertops
- Neighborhood Views
- Fireplace in Primary Bedroom Retreat
- No HOA
- Covered patio or porch
About This Home
Welcome to your DREAM RENTAL — a FULLY RENOVATED gem tucked in the heart of the desirable Foxfire Ranch community!
$2,550/mo | $2,500 deposit | 6-month lease + month-to-month thereafter option
This turnkey 4-bedroom, 3-bathroom home has been thoughtfully upgraded from top to bottom with modern touches and high-end finishes throughout. You’ll love the light, bright, and airy layout featuring brand new tile flooring, fresh interior/exterior paint, and an open-concept kitchen complete with sleek new cabinets, quartz countertops, and stainless steel stove.
Enjoy the luxury of a downstairs bedroom, ideal for guests or a home office, and retreat upstairs to your private primary suite—boasting its own cozy fireplace, updated ensuite bathroom, and tranquil vibes.
Additional highlights include:
New modern fixtures & vanities
New turf and landscaping in front
Updated backyard with covered patio—perfect for relaxing or entertaining
New garage door
This stunning home is located near top-rated schools, parks, shopping centers, and easy freeway access to the 15—perfect for commuters.
Property professionally managed with responsive service.
Listing Agent
KELLER WILLIAMS REALTY Brokerage Phone: 760-412-2285 License #01989321 Listed on: 07/23/2025

Home Details
Home Type
- Single Family
Est. Annual Taxes
- $3,751
Year Built
- Built in 1994
Lot Details
- 4,830 Sq Ft Lot
- Wood Fence
- Landscaped
- Level Lot
- Back and Front Yard
Parking
- 2 Car Direct Access Garage
- Parking Available
- Driveway
Home Design
- Tile Roof
Interior Spaces
- 1,800 Sq Ft Home
- 2-Story Property
- Entrance Foyer
- Family Room with Fireplace
- Living Room
- Tile Flooring
- Neighborhood Views
- Quartz Countertops
- Laundry Room
Bedrooms and Bathrooms
- 4 Bedrooms | 1 Main Level Bedroom
- Fireplace in Primary Bedroom Retreat
- Primary Bedroom Suite
- Remodeled Bathroom
- 3 Full Bathrooms
- Quartz Bathroom Countertops
- Bathtub
Outdoor Features
- Covered patio or porch
- Exterior Lighting
- Rain Gutters
Utilities
- Central Heating and Cooling System
- Natural Gas Connected
Listing and Financial Details
- Security Deposit $2,500
- 6-Month Minimum Lease Term
- Available 7/24/25
- Legal Lot and Block 2 / 1
- Tax Tract Number 151
- Assessor Parcel Number 3094151060000
Community Details
Overview
- No Home Owners Association
- $200 HOA Transfer Fee
Pet Policy
- Pets Allowed
- Pet Deposit $350
Map
Source: California Regional Multiple Listing Service (CRMLS)
MLS Number: IG25165636
APN: 3094-151-06
- 13628 Monterey Ct
- 13333 Fox Run Rd
- 0 Luna Rd Unit 530105
- 13775 Valera Way
- 13696 Freedom Way
- 13590 Fox Point Rd
- 13366 Viejo Cir
- 13377 Adler St
- 13344 Luna Rd
- 13382 Adler St
- 13145 Falcon Trail
- 13261 Eastview Ln
- 13262 Berkeley Ln
- 13376 Pacoima Rd
- 0 Cholame Rd Unit OC25089796
- 0 Cholame Rd Unit HD24010462
- 13691 Cobalt Rd
- 14119 Maricopa Rd
- 13208 Berkeley Ln
- 0 Amethyst Rd Unit HD25137306
- 13333 Fox Run Rd
- 12693 Amethyst Rd
- 12693 Amethyst Rd Unit 2
- 13602 Ironstone Ave
- 12575 High Desert Rd
- 12668 Biscayne Ave
- 14776 Coalinga Rd
- 14821 Gravilla Rd
- 12649 Water Lily Ln
- 12602 El Dorado Place
- 13558 Deluvina Ct
- 13461 Ganesta Ct
- 13984 Clydesdale Run Ln
- 14485 Seneca Rd
- 12983 Leawood St
- 14560 Foothill Rd
- 14843 Coachman Rd
- 13014 Woodhill St
- 12539 Sunglow Ln
- 12084 White Oak Ct

