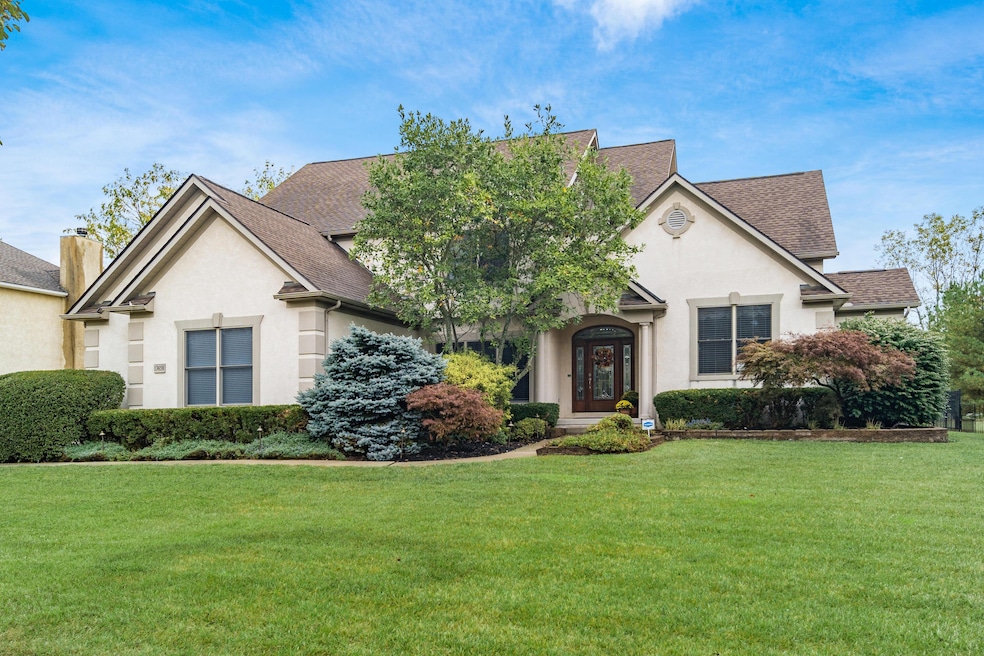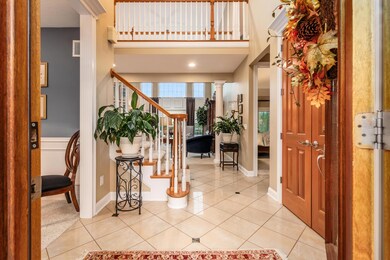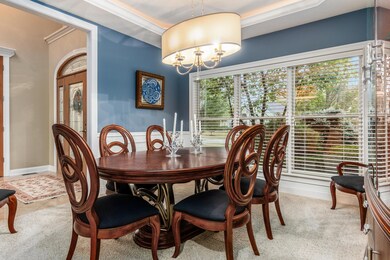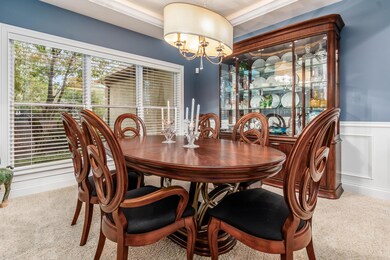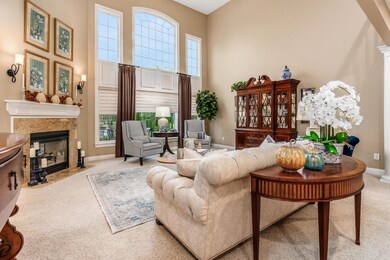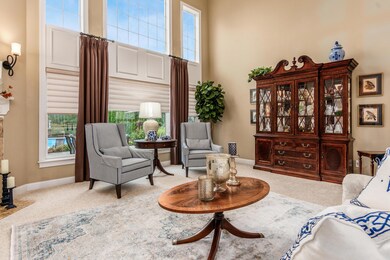
13658 Violet Meadows Blvd Pickerington, OH 43147
Violet NeighborhoodHighlights
- In Ground Pool
- Main Floor Primary Bedroom
- Bonus Room
- Toll Gate Elementary School Rated A-
- Whirlpool Bathtub
- Great Room
About This Home
As of January 2025Expect The Exceptional. Truly this 1 of 1 custom home is exceptional. This home is immaculate inside and out. Impressive 2 story Great Room with double-sided gas log fireplace greets guests. Formal Dining, a large open Kitchen with oversized island, granite counters and a designated Breakfast Area leads to a wonderful outdoor area. First floor Primary Suite with heated flooring. Second floor Den with cathedral ceilings and wood flooring. Three large bedrooms with abundant storage on 2nd floor. The finished lower level exceeds expectation w/ a Bedroom, full Bath, Wet Bar, Work-out Room and comfortable Seating/Entertaining area. Outside you will enjoy the expansive Patios, 16x38 heated Pool with Waterfall, 16 zone irrigation, custom lighting, Updates include new roof,Hvac,digital pool pump.
Last Agent to Sell the Property
Street Sotheby's International License #323588 Listed on: 09/26/2024

Home Details
Home Type
- Single Family
Est. Annual Taxes
- $8,963
Year Built
- Built in 2003
Lot Details
- 0.61 Acre Lot
- Fenced Yard
- Irrigation
HOA Fees
- $17 Monthly HOA Fees
Parking
- 3 Car Attached Garage
Home Design
- Brick Exterior Construction
- Stucco Exterior
Interior Spaces
- 6,316 Sq Ft Home
- 2-Story Property
- Gas Log Fireplace
- Insulated Windows
- Great Room
- Bonus Room
- Home Security System
- Basement
Kitchen
- Electric Range
- Microwave
- Dishwasher
Flooring
- Carpet
- Ceramic Tile
Bedrooms and Bathrooms
- 5 Bedrooms | 1 Primary Bedroom on Main
- Whirlpool Bathtub
Laundry
- Laundry on main level
- Electric Dryer Hookup
Outdoor Features
- In Ground Pool
- Patio
Utilities
- Forced Air Heating and Cooling System
- Heating System Uses Gas
- Gas Water Heater
Community Details
- Association Phone (614) 000-0000
Listing and Financial Details
- Home warranty included in the sale of the property
- Assessor Parcel Number 03-60543-500
Ownership History
Purchase Details
Home Financials for this Owner
Home Financials are based on the most recent Mortgage that was taken out on this home.Purchase Details
Home Financials for this Owner
Home Financials are based on the most recent Mortgage that was taken out on this home.Purchase Details
Home Financials for this Owner
Home Financials are based on the most recent Mortgage that was taken out on this home.Purchase Details
Home Financials for this Owner
Home Financials are based on the most recent Mortgage that was taken out on this home.Purchase Details
Purchase Details
Home Financials for this Owner
Home Financials are based on the most recent Mortgage that was taken out on this home.Purchase Details
Purchase Details
Similar Homes in Pickerington, OH
Home Values in the Area
Average Home Value in this Area
Purchase History
| Date | Type | Sale Price | Title Company |
|---|---|---|---|
| Warranty Deed | $850,000 | None Listed On Document | |
| Warranty Deed | $536,000 | None Available | |
| Survivorship Deed | $466,500 | Talon Title | |
| Survivorship Deed | $463,000 | None Available | |
| Quit Claim Deed | -- | -- | |
| Warranty Deed | $60,000 | -- | |
| Deed | $55,000 | -- | |
| Deed | $30,000 | -- |
Mortgage History
| Date | Status | Loan Amount | Loan Type |
|---|---|---|---|
| Open | $637,500 | New Conventional | |
| Previous Owner | $200,000 | New Conventional | |
| Previous Owner | $120,000 | New Conventional | |
| Previous Owner | $250,000 | Purchase Money Mortgage | |
| Previous Owner | $50,000 | Credit Line Revolving | |
| Previous Owner | $370,400 | Purchase Money Mortgage | |
| Previous Owner | $380,000 | Unknown | |
| Previous Owner | $71,250 | Credit Line Revolving | |
| Previous Owner | $397,000 | Construction |
Property History
| Date | Event | Price | Change | Sq Ft Price |
|---|---|---|---|---|
| 03/27/2025 03/27/25 | Off Market | $536,000 | -- | -- |
| 01/06/2025 01/06/25 | Sold | $850,000 | -4.1% | $135 / Sq Ft |
| 12/08/2024 12/08/24 | Pending | -- | -- | -- |
| 11/12/2024 11/12/24 | Price Changed | $885,900 | -1.1% | $140 / Sq Ft |
| 09/30/2024 09/30/24 | Price Changed | $895,900 | -5.7% | $142 / Sq Ft |
| 09/26/2024 09/26/24 | For Sale | $949,900 | +77.2% | $150 / Sq Ft |
| 08/14/2018 08/14/18 | Sold | $536,000 | +0.2% | $114 / Sq Ft |
| 07/15/2018 07/15/18 | Pending | -- | -- | -- |
| 04/13/2018 04/13/18 | For Sale | $535,000 | -- | $114 / Sq Ft |
Tax History Compared to Growth
Tax History
| Year | Tax Paid | Tax Assessment Tax Assessment Total Assessment is a certain percentage of the fair market value that is determined by local assessors to be the total taxable value of land and additions on the property. | Land | Improvement |
|---|---|---|---|---|
| 2024 | $23,137 | $195,250 | $26,160 | $169,090 |
| 2023 | $8,963 | $195,250 | $26,160 | $169,090 |
| 2022 | $8,991 | $195,250 | $26,160 | $169,090 |
| 2021 | $8,955 | $167,150 | $26,160 | $140,990 |
| 2020 | $9,053 | $167,150 | $26,160 | $140,990 |
| 2019 | $9,111 | $167,150 | $26,160 | $140,990 |
| 2018 | $9,463 | $158,180 | $28,820 | $129,360 |
| 2017 | $9,515 | $150,870 | $28,820 | $122,050 |
| 2016 | $9,382 | $150,870 | $28,820 | $122,050 |
| 2015 | $9,731 | $151,620 | $28,820 | $122,800 |
| 2014 | $9,605 | $151,620 | $28,820 | $122,800 |
| 2013 | $9,605 | $151,620 | $28,820 | $122,800 |
Agents Affiliated with this Home
-
Shawn Redman

Seller's Agent in 2025
Shawn Redman
Street Sotheby's International
(614) 235-1100
1 in this area
74 Total Sales
-
Tatyana Kidd
T
Buyer's Agent in 2025
Tatyana Kidd
Coldwell Banker Realty
(614) 378-9096
2 in this area
19 Total Sales
-
R
Seller's Agent in 2018
Rhiannon Ferrari
KW Classic Properties Realty
-

Buyer's Agent in 2018
Joyce Thorp
CR Inactive Office
Map
Source: Columbus and Central Ohio Regional MLS
MLS Number: 224033902
APN: 03-60543-500
- 0 Optimara Dr
- 13750 Violet Meadows Ave
- 13917 Fantasy Way NW
- 7300 Drucilla St
- 7444 Optimara Dr - Lot 184
- 0 7433 Optimara Dr - Lot 143 Unit 222031553
- 0 Optimara Dr - Lot 183 Dr NW Unit 7418
- 7466 Optimara Dr - Lot 185
- 7490 Optimara Dr - Lot 186
- 7479 Optimara Dr - Lot 145
- 6723 Cosimo Ln
- 6725 Blacklick Eastern Rd
- 13931 Whispering Ct
- 7643 Norman St
- 13196 Hayden Ave NW
- 7578 Hastings St
- 7963 Norman St
- 7652 Harden Cir
- 7668 Harden Cir
- 12671 Prairie View Dr NW
