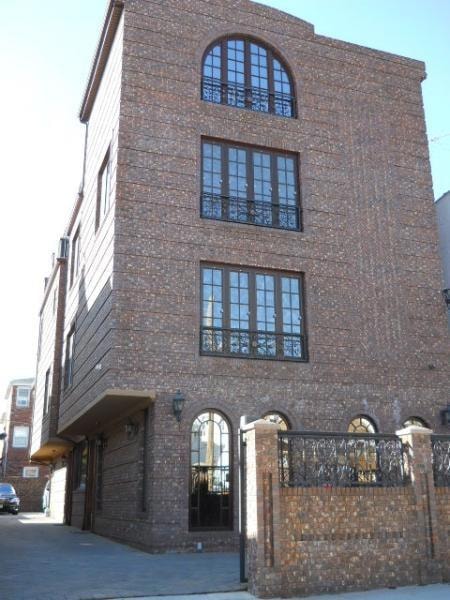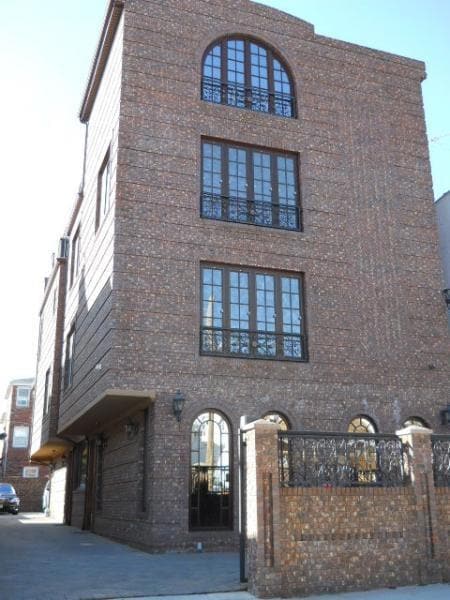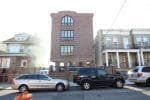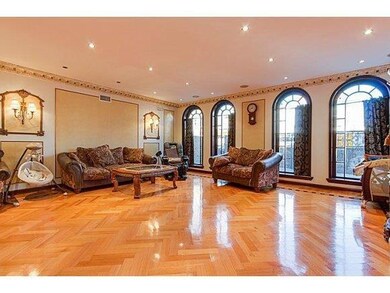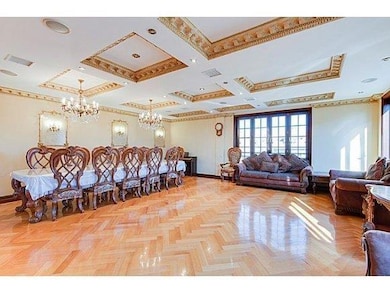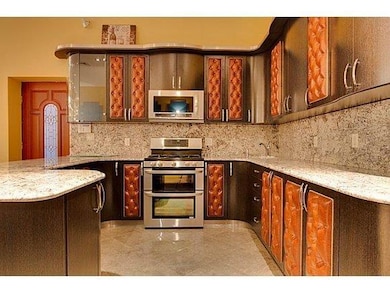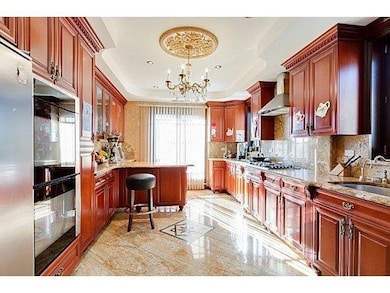1366 70th St Brooklyn, NY 11228
Dyker Heights NeighborhoodEstimated payment $35,943/month
Highlights
- Granite Flooring
- 5-minute walk to 71 Street
- Terrace
- P.S. 176 Ovington Rated A
- 4,000 Sq Ft lot
- Porch
About This Home
DYKER HEIGHTS DAZZLING & STUNNING NEWER CONSTRUCTION CUSTOM-MADE 4 STORY FULLY DETACHED DOUBLE-DUPLEX BRICK 2 FAMILY MAGNIFICENT MASSIVE MASTERPIECE MANSION, BOASTING 10 BEDROOMS-10 BATHROOMS & OVER 6000 SQFT OF TRULY LUXURIOUS LIVING SPACE, PERFECTLY PERCHED UPON A TREMENDOUS 40x100 LOT WITH HUGE PRIVATE DRIVEWAY WHICH PARKS 8 CARS... THIS BREATH-TAKING PROPERTY IS UNLIKE ANYTHING ELSE ON THE MARKET; IT ABSLOUTELY MUST BE SEEN TO BE BELIVED... THE ENDLESS LIST OF FANTASTIC FEATURES INCLUDE: FABULOUS FINISHED BASEMENT WITH HOME THEATER, SAUNA, JACUZZI, AND STEAMROOM, RADIANT HEATED FLOORS INSIDE & OUT, 3 CUSTOM GRANITE KITCHENS, CRYSTAL CHANDELIERS, 3 MARVELOUS MASTER-BEDROOM SUITES, WRAP-AROUND BALCONIES WITH VIEWS OF THE BRIDGE, MAHOGANY STAIRCASES, CENTRAL AIR, FRENCH DOORS, FINEST DETAILED MOLDINGS, FORMAL LIVING ROOM WITH 19 FT CEILING, AND MUCH MUCH MORE- SIMPLY JUST TOO MUCH TO MENTION- YOU REALLY WON'T BELIEVE YOUR EYES... IDEALLY SITUATED ON LOVELY BLOCK, IN A MOST CONVENIENT & DESIRABLE DYKER HEIGHTS LOCATION- SURROUNDED BY THE MOST ESSENTIAL AMENITIES OF ONE OF BROOKLYN'S MOST SOUGHT-AFTER NEIGHBORHOODS... NO JUSTICE CAN BE DONE WITH WORDS OR PICTURES- YOU SIMPLY HAVE TO EXPERIENCE THIS PRIZED PIECE OF REAL ESTATE GOLD, IN ALL ITS GRANDEUR & GLORY... TREAT YOURSELF, AND LIVE LIKE REAL ROYALTY...
Property Details
Home Type
- Multi-Family
Est. Annual Taxes
- $19,723
Year Built
- Built in 2005
Lot Details
- 4,000 Sq Ft Lot
- Lot Dimensions are 100 x 40
- Garden
- Back and Front Yard
Home Design
- Flat Roof Shape
- Brick Exterior Construction
- Poured Concrete
Interior Spaces
- 6,279 Sq Ft Home
- 4-Story Property
- Window Treatments
Kitchen
- Stove
- Microwave
- Dishwasher
- Disposal
Flooring
- Wood
- Granite
- Ceramic Tile
Bedrooms and Bathrooms
- 8 Bedrooms
Laundry
- Dryer
- Washer
Finished Basement
- Walk-Out Basement
- Basement Fills Entire Space Under The House
Parking
- 6 Parking Spaces
- Private Driveway
Outdoor Features
- Terrace
- Porch
Utilities
- Multiple cooling system units
- Central Air
- Heating System Uses Steam
- Heating System Uses Gas
- 220 Volts
- Gas Water Heater
Community Details
- 2 Units
- Laundry Facilities
Listing and Financial Details
- Tax Block 6167
Map
Home Values in the Area
Average Home Value in this Area
Tax History
| Year | Tax Paid | Tax Assessment Tax Assessment Total Assessment is a certain percentage of the fair market value that is determined by local assessors to be the total taxable value of land and additions on the property. | Land | Improvement |
|---|---|---|---|---|
| 2025 | $21,310 | $177,540 | $32,400 | $145,140 |
| 2024 | $21,310 | $150,420 | $32,400 | $118,020 |
| 2023 | $21,109 | $184,560 | $32,400 | $152,160 |
| 2022 | $19,832 | $202,200 | $32,400 | $169,800 |
| 2021 | $19,723 | $156,120 | $32,400 | $123,720 |
| 2020 | $9,250 | $155,220 | $32,400 | $122,820 |
| 2019 | $18,496 | $123,420 | $32,400 | $91,020 |
| 2018 | $17,657 | $86,616 | $23,316 | $63,300 |
| 2017 | $13,883 | $82,786 | $23,880 | $58,906 |
| 2016 | $15,303 | $78,100 | $25,437 | $52,663 |
| 2015 | $10,455 | $73,680 | $36,000 | $37,680 |
| 2014 | $10,455 | $73,680 | $36,000 | $37,680 |
Property History
| Date | Event | Price | List to Sale | Price per Sq Ft |
|---|---|---|---|---|
| 10/18/2021 10/18/21 | For Sale | $6,495,000 | -- | $1,034 / Sq Ft |
Purchase History
| Date | Type | Sale Price | Title Company |
|---|---|---|---|
| Deed | -- | -- | |
| Deed | -- | -- | |
| Deed | $635,000 | -- | |
| Deed | $635,000 | -- | |
| Interfamily Deed Transfer | -- | Chicago Title Insurance Co | |
| Interfamily Deed Transfer | -- | Chicago Title Insurance Co |
Mortgage History
| Date | Status | Loan Amount | Loan Type |
|---|---|---|---|
| Previous Owner | $333,700 | Purchase Money Mortgage |
Source: Brooklyn Board of REALTORS®
MLS Number: 456465
APN: 06167-0033
- 1355 70th St
- 1379 70th St Unit 3B
- 1334 70th St
- 6915 14th Ave
- 1323 72nd St
- 1362 68th St
- 1347 73rd St
- 1444 Bay Ridge Ave
- 1424 68th St
- 7203 13th Ave
- 1456 Bay Ridge Ave
- 1346 73rd St
- 1376 67th St
- 1270 Ovington Ave
- 1270 68th St
- 7325 14th Ave
- 1409 74th St Unit 2
- 1248 Bay Ridge Ave
- 1470 Ovington Ave
- 6710 13th Ave
- 7110 13th Ave
- 1513 71st St Unit 2
- 1521 70th St Unit B6
- 1227 73rd St Unit 2
- 7416 13th Ave
- 1535 72nd St
- 7214 New Utrecht Ave Unit 2R
- 1080 Ovington Ave
- 1227 60th St
- 945 77th St Unit 2nd floor
- 1813 65th St
- 841 63rd St
- 6124 19th Ave Unit 3
- 813 63rd St
- 6825 7th Ave Unit 2
- 6402 8th Ave Unit 402
- 7206 7th Ave Unit 1F
- 7119 20th Ave Unit 1
- 684 85th St Unit 3
- 816 58th St Unit 3FL
