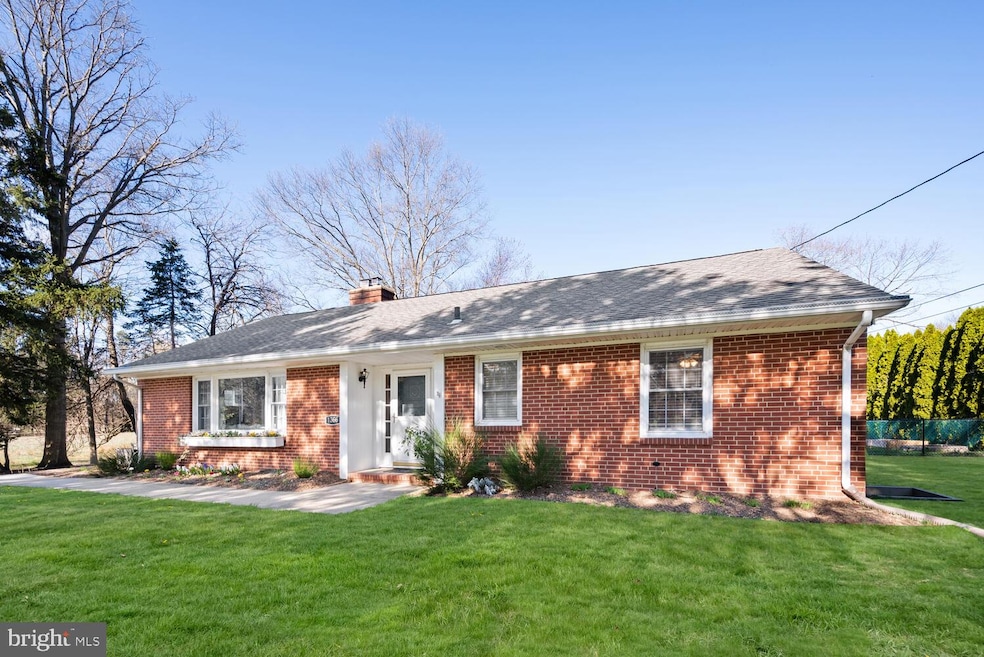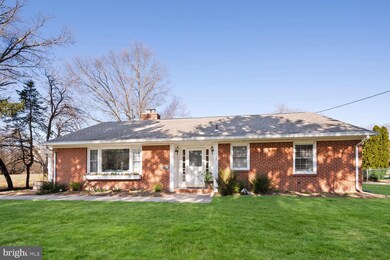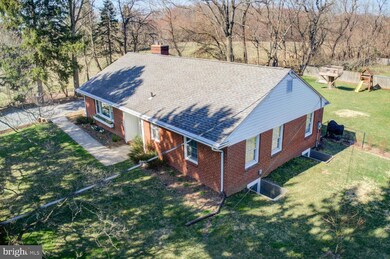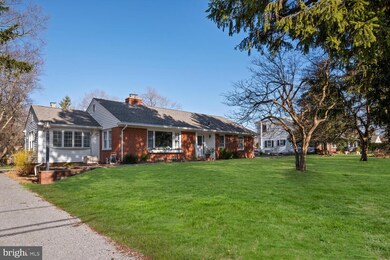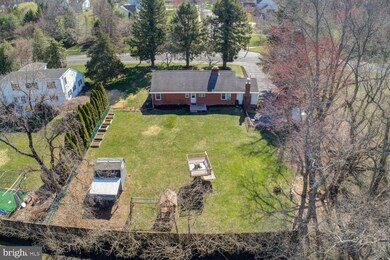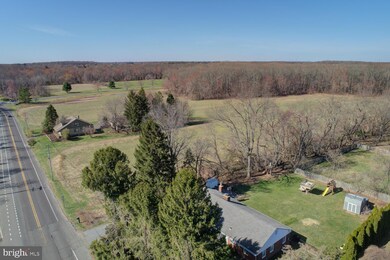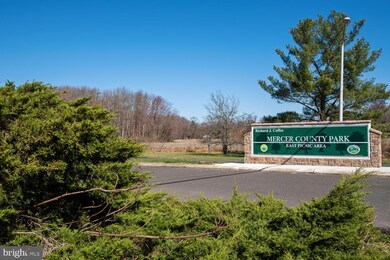
1366 Edinburg Rd Princeton Junction, NJ 08550
Highlights
- Home Theater
- 0.43 Acre Lot
- Recreation Room
- Dutch Neck Elementary School Rated A
- Deck
- Rambler Architecture
About This Home
As of June 2021REMARKABLE RANCH ABOVE GRADE 1681 sq ft. FULL FINISHED BASEMENT 450 EXTRA SQUARE FEET TOTAL 2131 SQ. FT. PRIME LOCATION BACKING TO MERCER COUNTY PARK. This ROCK SOLID BRICK HOME was BUILT TO LAST. Concrete block foundation and 3 bedrooms 2.5 baths with 2 EXTRA BONUS ROOMS with EGRESS WINDOWS IN BASEMENT. This home is a great floor plan Big living room with fireplace, ( sold as is ) dining room NEW KITCHEN 2016 and 2.5 BRAND NEW BATHROOMS 2015-2019. HARDWOOD FLOORS THROUGHOUT. ALL WINDOWS 2016. ROOF 2008. This "POTTERY BARN" HOME will AMAZE YOU. Living room with fireplace ( sold as is )flows to huge office with another fireplace ( sold as is ) This can be another bedroom is you like. There is a closet in this room. Then there is a formal dining room, kitchen and 1/2 bath. On the other side of the house are the bedrooms and full bath. DOWNSTAIRS IN THE BASEMENT IS THE BEST. TOTALLY FINISHED WITH 2 BONUS ROOMS WITH EGRESS WINDOWS and a BRAND NEW FULL BATH. AND ANOTHER OFFICE and EXERCISE ROOM. Must see how much SPACE IS IN THIS HOME. The location is GREAT FOR THOSE WHO LOVE MERCER COUNTY PARK. During the Pandemic this family walked and rode their bikes to Mercer county Park every day. The East picnic area entrance on Edinburgh is about 300 ft away. Must see what this family did TO MAKE THE BEST USE OF SPACE EVER!!! POTTERY BARN LOOK and FIRST CLASS UPGRADES. The farm adjacent to this house belongs to Mercer County Park and it is leased to a farmer. Woods behind is Mercer County Park. No one can every build to the side or back of you. Nationally Acclaimed West Windsor-Plainsboro Schools
Last Agent to Sell the Property
Keller Williams Real Estate - Princeton Listed on: 03/25/2021

Home Details
Home Type
- Single Family
Est. Annual Taxes
- $10,041
Year Built
- Built in 1960
Lot Details
- 0.43 Acre Lot
- Chain Link Fence
- Property is in excellent condition
- Property is zoned R20
Home Design
- Rambler Architecture
- Concrete Perimeter Foundation
Interior Spaces
- Property has 1 Level
- Built-In Features
- Recessed Lighting
- 2 Fireplaces
- Brick Fireplace
- Living Room
- Dining Room
- Home Theater
- Recreation Room
- Wood Flooring
- Finished Basement
- Laundry in Basement
Kitchen
- Built-In Range
- Built-In Microwave
- Dishwasher
Bedrooms and Bathrooms
- 3 Main Level Bedrooms
- En-Suite Primary Bedroom
Parking
- 4 Parking Spaces
- 4 Driveway Spaces
Eco-Friendly Details
- Energy-Efficient Appliances
Outdoor Features
- Deck
- Playground
Schools
- Dutch Neck Elementary School
- Grover Middle School
- High School South
Utilities
- Window Unit Cooling System
- Heating System Uses Oil
- Hot Water Baseboard Heater
- Underground Utilities
- 200+ Amp Service
- Natural Gas Water Heater
- On Site Septic
Community Details
- No Home Owners Association
- Jefferson Park Subdivision
Listing and Financial Details
- Tax Lot 00031
- Assessor Parcel Number 13-00025 03-00031
Ownership History
Purchase Details
Home Financials for this Owner
Home Financials are based on the most recent Mortgage that was taken out on this home.Purchase Details
Home Financials for this Owner
Home Financials are based on the most recent Mortgage that was taken out on this home.Similar Homes in Princeton Junction, NJ
Home Values in the Area
Average Home Value in this Area
Purchase History
| Date | Type | Sale Price | Title Company |
|---|---|---|---|
| Bargain Sale Deed | $475,000 | Foundation Title Llc | |
| Deed | -- | -- |
Mortgage History
| Date | Status | Loan Amount | Loan Type |
|---|---|---|---|
| Open | $380,000 | New Conventional | |
| Previous Owner | $356,250 | No Value Available | |
| Previous Owner | -- | No Value Available | |
| Previous Owner | $79,000 | Unknown |
Property History
| Date | Event | Price | Change | Sq Ft Price |
|---|---|---|---|---|
| 06/02/2021 06/02/21 | Sold | $475,000 | 0.0% | $223 / Sq Ft |
| 03/31/2021 03/31/21 | Pending | -- | -- | -- |
| 03/25/2021 03/25/21 | For Sale | $475,000 | +26.7% | $223 / Sq Ft |
| 02/09/2016 02/09/16 | Sold | $375,000 | 0.0% | $223 / Sq Ft |
| 01/10/2016 01/10/16 | Pending | -- | -- | -- |
| 12/15/2015 12/15/15 | For Sale | $375,000 | -- | $223 / Sq Ft |
Tax History Compared to Growth
Tax History
| Year | Tax Paid | Tax Assessment Tax Assessment Total Assessment is a certain percentage of the fair market value that is determined by local assessors to be the total taxable value of land and additions on the property. | Land | Improvement |
|---|---|---|---|---|
| 2024 | $10,517 | $358,100 | $229,400 | $128,700 |
| 2023 | $10,517 | $358,100 | $229,400 | $128,700 |
| 2022 | $10,313 | $358,100 | $229,400 | $128,700 |
| 2021 | $10,227 | $358,100 | $229,400 | $128,700 |
| 2020 | $10,041 | $354,100 | $229,400 | $124,700 |
| 2019 | $9,816 | $354,100 | $229,400 | $124,700 |
| 2018 | $9,537 | $347,300 | $229,400 | $117,900 |
| 2017 | $9,339 | $347,300 | $229,400 | $117,900 |
| 2016 | $9,137 | $347,300 | $229,400 | $117,900 |
| 2015 | $8,926 | $347,300 | $229,400 | $117,900 |
| 2014 | $8,821 | $347,300 | $229,400 | $117,900 |
Agents Affiliated with this Home
-
Donna Lucarelli

Seller's Agent in 2021
Donna Lucarelli
Keller Williams Real Estate - Princeton
(609) 903-9098
95 in this area
117 Total Sales
-
Janice Hutchinson

Buyer's Agent in 2021
Janice Hutchinson
Hutchinson Homes Real Estate
(609) 658-4900
32 in this area
127 Total Sales
Map
Source: Bright MLS
MLS Number: NJME309556
APN: 13-00025-03-00031
- 3 Dickens Dr
- 15 Dickens Dr
- 30201 Radford Ct
- 30104 Radford Ct
- 7 Finch Ct
- 103 Marian Dr
- 12 Penrose Ln
- 25 Ginnie La
- 535 Village Rd W
- 547 Village Rd W
- 7 Briarwood Dr
- 192 Robbinsville Edinburg Rd
- 6 Keystone Way
- 23 Briarwood Dr
- 2 Becket Ct
- 55 Cambridge Way
- 11 Winterset Dr
- 9 Jared Dr
- 56 Samjan Cir
- 10 Tanager Ln
