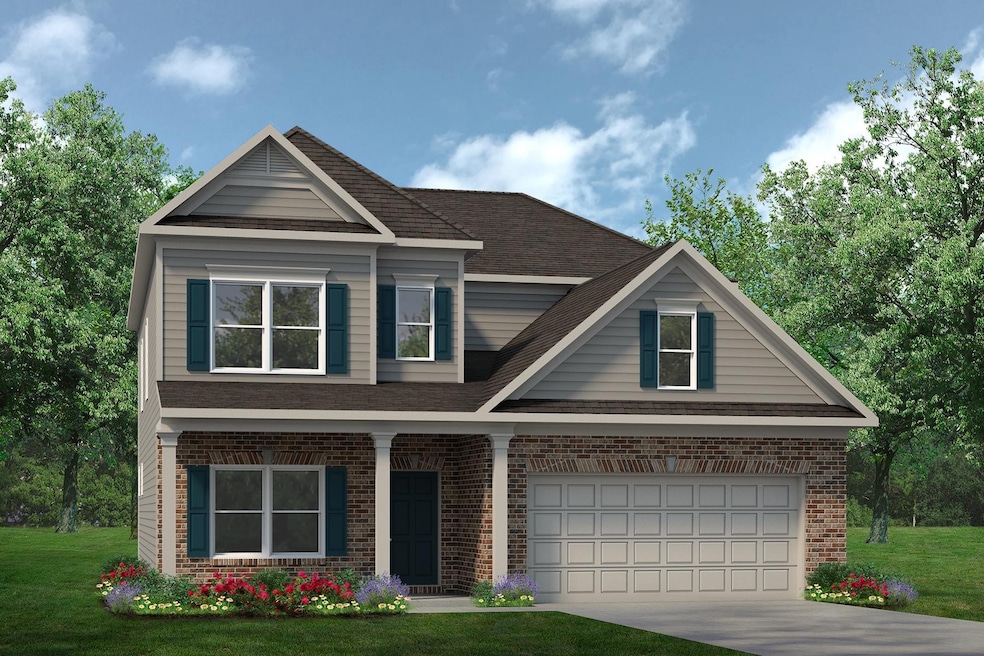1366 English Oak Dr Clarksville, TN 37043
Estimated payment $2,822/month
Highlights
- Fitness Center
- Clubhouse
- Community Pool
- Rossview Elementary School Rated A-
- High Ceiling
- Covered Patio or Porch
About This Home
The Palmer at The Oaks by Smith Douglas is a large home featuring a standard first floor owner's suite, with the unique option of a second owner's suite upstairs. The first floor features open living and dining areas. At the top of the stairs, you'll be greeted by a huge loft and three additional bedrooms, two with walk-in closets. A more cozy yet ample loft area is included with the optional second owner's suite. In either configuration, a junior en suite bedroom is standard, junior en suite bedroom is standard. This is a GREEN KEY HOME! Secure pricing AND lock in *4.99% FHA / VA fixed rate for a limited time with use of Ridgeland Mortgage!* Special offer details apply. Contact the onsite agent for details. * Photos are not of actual home but a similar floorplan
Listing Agent
SDH Nashville, LLC Brokerage Phone: 4142431603 License #365007 Listed on: 11/01/2025
Open House Schedule
-
Wednesday, November 19, 20251:00 to 4:00 pm11/19/2025 1:00:00 PM +00:0011/19/2025 4:00:00 PM +00:00For the safety and security of our homes please call or text listing agent for access 414.243.1603Add to Calendar
-
Thursday, November 20, 202510:00 am to 4:00 pm11/20/2025 10:00:00 AM +00:0011/20/2025 4:00:00 PM +00:00For the safety and security of our homes please call or text listing agent for access 414.243.1603Add to Calendar
Home Details
Home Type
- Single Family
Est. Annual Taxes
- $3,000
Year Built
- 2026
HOA Fees
- $75 Monthly HOA Fees
Parking
- 2 Car Attached Garage
- Front Facing Garage
Home Design
- Brick Exterior Construction
Interior Spaces
- 2,934 Sq Ft Home
- Property has 1 Level
- High Ceiling
- Entrance Foyer
- Interior Storage Closet
- Washer and Electric Dryer Hookup
Kitchen
- Gas Oven
- Gas Range
- Microwave
- Dishwasher
- Stainless Steel Appliances
- Disposal
Flooring
- Carpet
- Laminate
Bedrooms and Bathrooms
- 4 Bedrooms | 1 Main Level Bedroom
- Walk-In Closet
- Double Vanity
Home Security
- Carbon Monoxide Detectors
- Fire and Smoke Detector
Outdoor Features
- Covered Patio or Porch
Schools
- Rossview Elementary School
- Rossview Middle School
- Rossview High School
Utilities
- Two cooling system units
- Central Air
- Two Heating Systems
- Heating System Uses Natural Gas
- Underground Utilities
Listing and Financial Details
- Property Available on 3/9/26
- Tax Lot 264
Community Details
Overview
- Association fees include gas, ground maintenance, trash
- The Oaks Subdivision
Amenities
- Clubhouse
Recreation
- Community Playground
- Fitness Center
- Community Pool
Map
Home Values in the Area
Average Home Value in this Area
Property History
| Date | Event | Price | List to Sale | Price per Sq Ft |
|---|---|---|---|---|
| 11/14/2025 11/14/25 | For Sale | $473,720 | -- | $161 / Sq Ft |
Source: Realtracs
MLS Number: 3037864
- 1383 English Oak Dr
- The Langford Plan at The Oaks
- The McGinnis Plan at The Oaks
- The Telfair Plan at The Oaks
- The Caldwell Plan at The Oaks
- The Greenbrier II Plan at The Oaks
- The Palmer Plan at The Oaks
- The Harrington Plan at The Oaks
- The Avondale Plan at The Oaks
- 1391 English Oak Dr
- 1417 English Oak Dr
- 1399 English Oak Dr
- 1374 English Oak Dr
- 1396 English Oak Dr
- 1334 English Oak Dr
- 442 Spiderwort Dr
- 974 Alton Dr
- 443 Spiderwort Dr
- 978 Alton Dr
- 982 Alton Dr
- 217 Bluebell Dr
- 833 Bur Oak Ct
- 887 Bur Oak Ct
- 1092 Barnhill Rd
- 775 Jodine Ann Dr
- 809 Foxwood Rd
- 409 Wingfield Dr
- 1125 Warfield Blvd
- 2247 Sweetbriar Dr
- 808 Moray Ln
- 2205 Charlestown Rd
- 445 Warfield Blvd
- 755 Moray Ln
- 2221 Ellington Gait Dr
- 1183 Ross Farms Blvd
- 590 Dunbar Cave Rd
- 1208 Ross Farms Blvd
- 1222 Ross Farms Blvd
- 1226 Ross Farms Blvd
- 1227 Ross Farms Blvd







