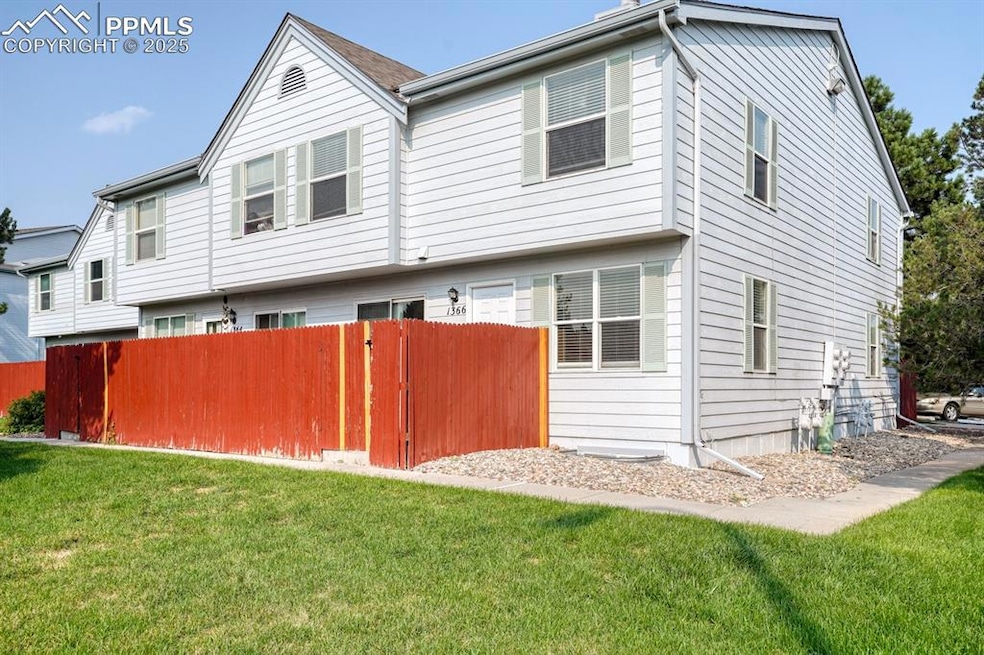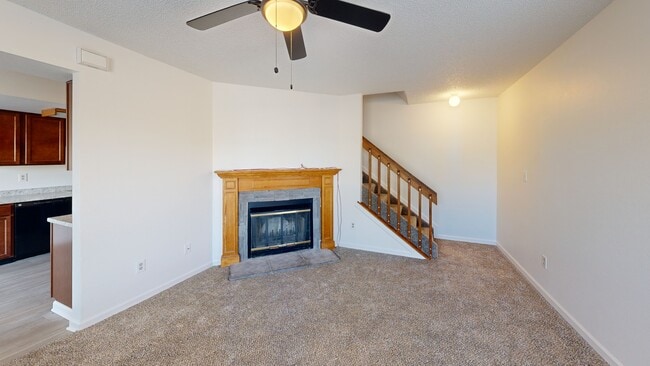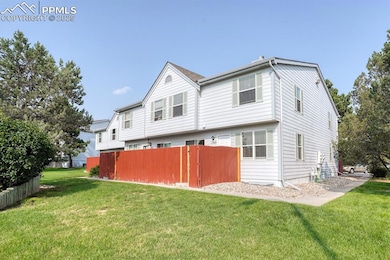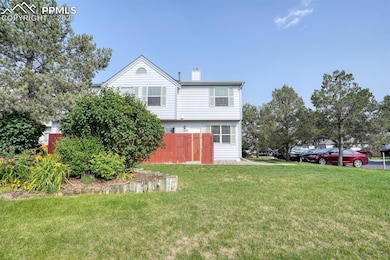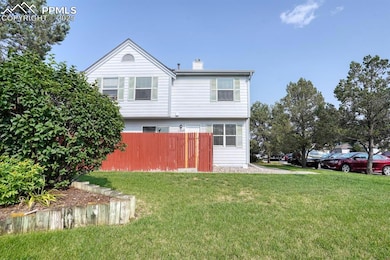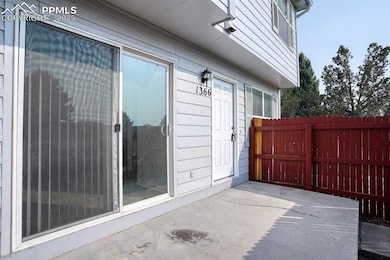
1366 Firefly Cir Colorado Springs, CO 80916
Gateway Park NeighborhoodEstimated payment $1,340/month
Highlights
- Property is near a park
- Corner Lot
- Enclosed Patio or Porch
- End Unit
- Hiking Trails
- Tile Flooring
About This Home
Seller Incentives Possible!!!! Welcome to this freshly updated 2-story condominium in the Firefly Community! This home is conveniently located and boasts NEW PAINT, NEW CARPET, NEW VINYL FLOORS, NEW WINDOW BLINDS AND DOORS, UPDATED CEILING FANS AND MORE! Upon entry, enjoy a nice open living room area with cozy wood-burning fireplace. Adjacent is the dining room with walk-out to the fully fenced front patio space, allowing for privacy outdoors. The kitchen feels fresh and inviting with NEW paint and beautiful NEW LVP floors. The main level is complete with a 1/2 bathroom. The basement consists of a huge family room space with a closet holding utilities and laundry. Upstairs there is a full bathroom and two spacious bedrooms, one with a fantastic 6x10ft closet space. This home is close to shopping, dining, parks, and schools. 20 minutes from Fort Carson and only 10 minutes from Peterson Air Force base. Come and check it out!
Listing Agent
Mercie Real Estate Brokerage Phone: 719-390-1100 Listed on: 05/07/2025
Property Details
Home Type
- Condominium
Est. Annual Taxes
- $607
Year Built
- Built in 1985
Lot Details
- End Unit
- Fenced Front Yard
- Landscaped
- Level Lot
HOA Fees
- $295 Monthly HOA Fees
Parking
- 1 Car Garage
- Assigned Parking
Home Design
- Shingle Roof
- Wood Siding
Interior Spaces
- 1,560 Sq Ft Home
- 2-Story Property
- Ceiling Fan
Kitchen
- Oven
- Dishwasher
- Disposal
Flooring
- Carpet
- Tile
- Vinyl
Bedrooms and Bathrooms
- 2 Bedrooms
Basement
- Basement Fills Entire Space Under The House
- Laundry in Basement
Outdoor Features
- Enclosed Patio or Porch
Location
- Property is near a park
- Property is near public transit
- Property is near schools
- Property is near shops
Schools
- Wildflower Elementary School
- Panorama Middle School
- Sierra High School
Utilities
- Forced Air Heating System
- Phone Available
Community Details
Overview
- Association fees include ground maintenance, trash removal
Recreation
- Hiking Trails
Matterport 3D Tour
Floorplans
Map
Home Values in the Area
Average Home Value in this Area
Tax History
| Year | Tax Paid | Tax Assessment Tax Assessment Total Assessment is a certain percentage of the fair market value that is determined by local assessors to be the total taxable value of land and additions on the property. | Land | Improvement |
|---|---|---|---|---|
| 2025 | $823 | $17,320 | -- | -- |
| 2024 | $607 | $18,110 | $3,750 | $14,360 |
| 2023 | $607 | $18,110 | $3,750 | $14,360 |
| 2022 | $667 | $12,360 | $2,430 | $9,930 |
| 2021 | $712 | $12,720 | $2,500 | $10,220 |
| 2020 | $662 | $10,160 | $1,640 | $8,520 |
| 2019 | $642 | $10,160 | $1,640 | $8,520 |
| 2018 | $436 | $6,650 | $1,010 | $5,640 |
| 2017 | $333 | $6,650 | $1,010 | $5,640 |
| 2016 | $341 | $6,380 | $960 | $5,420 |
| 2015 | $340 | $6,380 | $960 | $5,420 |
| 2014 | $368 | $6,820 | $1,110 | $5,710 |
Property History
| Date | Event | Price | List to Sale | Price per Sq Ft |
|---|---|---|---|---|
| 10/23/2025 10/23/25 | Price Changed | $189,900 | -19.2% | $122 / Sq Ft |
| 07/24/2025 07/24/25 | Price Changed | $234,917 | -2.1% | $151 / Sq Ft |
| 05/07/2025 05/07/25 | For Sale | $239,900 | -- | $154 / Sq Ft |
Purchase History
| Date | Type | Sale Price | Title Company |
|---|---|---|---|
| Warranty Deed | $88,000 | Empire Title Co Springs Llc | |
| Quit Claim Deed | -- | None Available | |
| Interfamily Deed Transfer | -- | -- | |
| Warranty Deed | $78,000 | Unified Title Co Inc | |
| Deed | $48,500 | -- | |
| Deed | $29,700 | -- | |
| Deed | -- | -- | |
| Deed | -- | -- |
Mortgage History
| Date | Status | Loan Amount | Loan Type |
|---|---|---|---|
| Previous Owner | $76,000 | FHA |
About the Listing Agent

Meet Mercie, a proud Texas native and experienced Colorado REALTOR® with 25 years of expertise in the local real estate market. Mercie has built a reputation for her excellent customer service, exceptional negotiating skills, and unwavering commitment to helping clients achieve their real estate goals. She specializes and has extensive experience in Residential Real Estate Sales, Probate/Estate & Elder Transition, Real Estate Divorce, and is a Court Certified Expert Witness in El Paso and
Mercie's Other Listings
Source: Pikes Peak REALTOR® Services
MLS Number: 8286873
APN: 64234-08-105
- 1362 Firefly Cir
- 1228 Firefly Cir Unit F2
- 1337 Firefly Cir Unit L3
- 1255 Firefly Cir Unit 4
- 1295 Sandpiper Dr
- 4163 Jericho Loop
- 4121 Jericho Loop
- 4181 Jericho Loop
- 4585 Jet Wing Cir W
- 4067 Jericho Loop
- 4748 Keith Cir
- 4640 Spacewalk Way
- 4512 Samaritan Loop
- 1034 Cana Grove
- 4447 Samaritan Loop
- 1435 Crippen Ct
- 4095 Samaritan Loop
- 4430 Wintergreen Cir
- 845 Crestline Dr
- 4312 Samaritan Loop
- 1310 Firefly Cir Unit 1310 Firefly Circle
- 1432 Sandalwood Dr
- 1241 Firefly Cir Unit 1241
- 4121 Jericho Loop
- 4275 Sanders View
- 830 Cana Grove
- 1059 Cana Grove
- 4060 Center Park Dr
- 4325 Fountain Springs Grove
- 4703 Goodwin Grove
- 1340 Inverness Dr
- 4840 Ridenour Dr
- 720 Chapman Dr
- 1810 Kaleidos View
- 1960 Doherty Rd
- 4165 Lacy Ln
- 615 Bosque Vista Point Unit 615
- 4362 Hawks Lookout Ln
- 1609 Zebulon Dr
- 3645 Verde Dr
