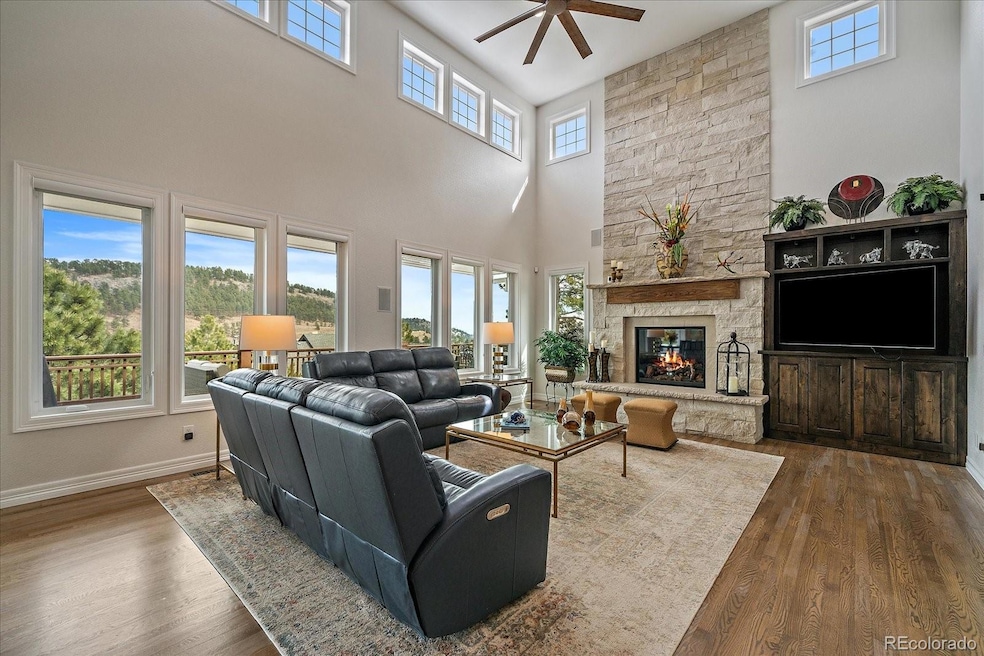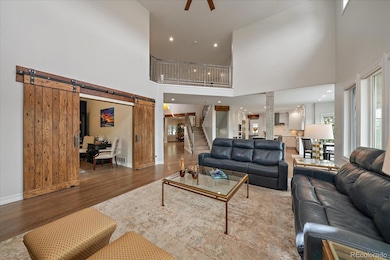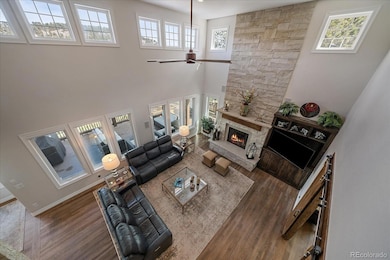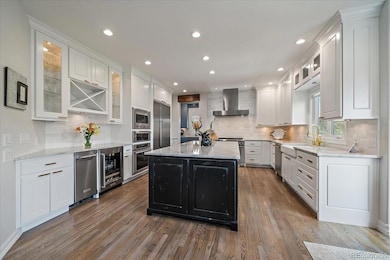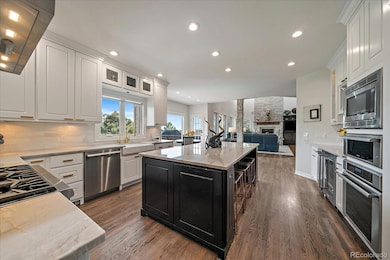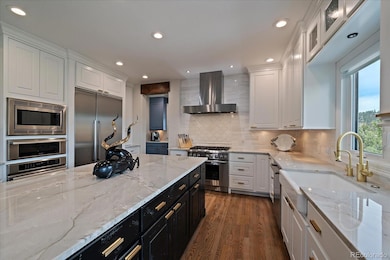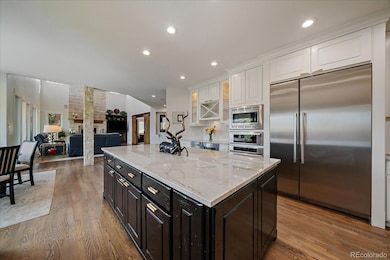1366 Killington Ct Evergreen, CO 80439
Estimated payment $9,852/month
Highlights
- Wine Cellar
- Home Theater
- Open Floorplan
- Bergen Valley Intermediate School Rated A-
- Primary Bedroom Suite
- Deck
About This Home
Exceptional value compared to other homes in the area. The perfect blend of timeless luxury, modern comfort, and natural serenity, this breathtaking five-bedroom, five-bathroom home in the foothills offers it all. Nestled among the trees on a peaceful cul-de-sac, yet conveniently located near essential amenities. From the moment you enter, the attention to detail is clear with gleaming hardwood floors, soaring ceilings, and a stunning great room anchored by a two-story stone fireplace sets the tone for relaxed elegance. The heart of the home is its gourmet chef’s kitchen, featuring Thermador appliances, a six-burner range, wall oven, beverage cooler, ice maker, and warming drawer. A spacious island, walk-in pantry, and butler’s pantry make this kitchen ideal for cooking, hosting, and everyday life. Outdoor living is just as refined, with a large entertaining deck equipped with built-in heaters and expansive views. Inside, the primary suite is a luxurious retreat complete with a sitting area, a spa-inspired remodeled bathroom, and a walk-in closet. A second guest bedroom has been thoughtfully converted into an additional dressing room, ideal for the fashion enthusiast. Upstairs, a cozy loft offers the perfect reading nook, while the fully finished lower level is an entertainer’s dream, complete with a home theater, bar, pool table, wine closet, and a guest suite. Bonus spaces include a home gym or game area, as well as a private patio with a dog run. Additional upgrades include newer A/C units, furnaces with humidifiers, water heaters, and energy-efficient windows. The oversized three-car garage provides ample storage for vehicles and gear. This property is a wonderful find, offering cozy winter evenings, sunny summer days, starry skies, and deer sightings. Bergen Park shops and restaurants are close by. Roughly 30 min to Denver, 37 min to Tech Center, and 16 min to the delightful village of Evergreen. Sellers have already relocated. List of updates in documents.
Listing Agent
Kentwood Real Estate Cherry Creek Brokerage Email: stockjonekos@gmail.com,720-201-6800 License #040005392 Listed on: 03/12/2025

Home Details
Home Type
- Single Family
Est. Annual Taxes
- $9,517
Year Built
- Built in 2000 | Remodeled
Lot Details
- 0.76 Acre Lot
- Cul-De-Sac
- Dog Run
- Lot Has A Rolling Slope
- Many Trees
- Property is zoned P-D
HOA Fees
- $95 Monthly HOA Fees
Parking
- 3 Car Attached Garage
- Parking Storage or Cabinetry
- Lighted Parking
- Dry Walled Garage
Home Design
- Mountain Contemporary Architecture
- Composition Roof
- Wood Siding
Interior Spaces
- 2-Story Property
- Open Floorplan
- Wet Bar
- Built-In Features
- Bar Fridge
- High Ceiling
- Ceiling Fan
- Gas Log Fireplace
- Double Pane Windows
- Window Treatments
- Entrance Foyer
- Wine Cellar
- Family Room with Fireplace
- 2 Fireplaces
- Great Room with Fireplace
- Living Room
- Dining Room
- Home Theater
- Home Office
- Loft
- Game Room
- Home Gym
Kitchen
- Eat-In Kitchen
- Walk-In Pantry
- Double Oven
- Range with Range Hood
- Warming Drawer
- Microwave
- Dishwasher
- Kitchen Island
- Disposal
Flooring
- Wood
- Carpet
- Tile
Bedrooms and Bathrooms
- 5 Bedrooms
- Primary Bedroom Suite
- Walk-In Closet
Laundry
- Laundry Room
- Dryer
- Washer
Finished Basement
- Walk-Out Basement
- Exterior Basement Entry
- 1 Bedroom in Basement
Home Security
- Carbon Monoxide Detectors
- Fire and Smoke Detector
Outdoor Features
- Balcony
- Deck
- Wrap Around Porch
- Patio
- Rain Gutters
Schools
- Bergen Elementary School
- Evergreen Middle School
- Evergreen High School
Additional Features
- Smoke Free Home
- Forced Air Heating and Cooling System
Listing and Financial Details
- Exclusions: Seller`s Personal Property, RING Devices, TV's & TV Mounts
- Assessor Parcel Number 420209
Community Details
Overview
- Association fees include recycling, snow removal, trash
- Kc And Associates Association, Phone Number (303) 933-6279
- Ridge At Hiwan Subdivision
- Foothills
Recreation
- Trails
Map
Home Values in the Area
Average Home Value in this Area
Tax History
| Year | Tax Paid | Tax Assessment Tax Assessment Total Assessment is a certain percentage of the fair market value that is determined by local assessors to be the total taxable value of land and additions on the property. | Land | Improvement |
|---|---|---|---|---|
| 2024 | $9,541 | $104,038 | $20,112 | $83,926 |
| 2023 | $9,541 | $104,038 | $20,112 | $83,926 |
| 2022 | $7,084 | $74,986 | $17,881 | $57,105 |
| 2021 | $7,157 | $77,144 | $18,395 | $58,749 |
| 2020 | $6,945 | $74,278 | $19,378 | $54,900 |
| 2019 | $6,848 | $74,278 | $19,378 | $54,900 |
| 2018 | $6,330 | $66,407 | $14,351 | $52,056 |
| 2017 | $5,763 | $66,407 | $14,351 | $52,056 |
| 2016 | $5,843 | $62,921 | $13,887 | $49,034 |
| 2015 | $5,470 | $62,921 | $13,887 | $49,034 |
| 2014 | $5,470 | $57,143 | $14,979 | $42,164 |
Property History
| Date | Event | Price | List to Sale | Price per Sq Ft | Prior Sale |
|---|---|---|---|---|---|
| 11/04/2025 11/04/25 | Price Changed | $1,697,500 | -1.6% | $326 / Sq Ft | |
| 10/14/2025 10/14/25 | Price Changed | $1,725,000 | -2.5% | $332 / Sq Ft | |
| 10/03/2025 10/03/25 | Price Changed | $1,770,000 | -0.8% | $340 / Sq Ft | |
| 09/15/2025 09/15/25 | Price Changed | $1,785,000 | -0.8% | $343 / Sq Ft | |
| 08/24/2025 08/24/25 | Price Changed | $1,799,500 | -2.7% | $346 / Sq Ft | |
| 08/14/2025 08/14/25 | Price Changed | $1,850,000 | -2.4% | $356 / Sq Ft | |
| 08/05/2025 08/05/25 | Price Changed | $1,895,000 | -1.3% | $364 / Sq Ft | |
| 07/09/2025 07/09/25 | Price Changed | $1,920,000 | -2.3% | $369 / Sq Ft | |
| 06/06/2025 06/06/25 | Price Changed | $1,965,000 | -0.5% | $378 / Sq Ft | |
| 05/15/2025 05/15/25 | Price Changed | $1,975,000 | -1.0% | $380 / Sq Ft | |
| 04/30/2025 04/30/25 | Price Changed | $1,995,000 | -4.8% | $384 / Sq Ft | |
| 03/20/2025 03/20/25 | Price Changed | $2,095,000 | -1.4% | $403 / Sq Ft | |
| 03/12/2025 03/12/25 | For Sale | $2,125,000 | +7.6% | $409 / Sq Ft | |
| 12/02/2022 12/02/22 | Sold | $1,975,000 | -3.7% | $338 / Sq Ft | View Prior Sale |
| 10/31/2022 10/31/22 | Pending | -- | -- | -- | |
| 10/17/2022 10/17/22 | For Sale | $2,050,000 | -- | $351 / Sq Ft |
Purchase History
| Date | Type | Sale Price | Title Company |
|---|---|---|---|
| Special Warranty Deed | $1,975,000 | -- | |
| Warranty Deed | $1,155,000 | Land Title Guarantee Co | |
| Warranty Deed | $595,668 | Land Title | |
| Warranty Deed | $196,974 | Land Title |
Mortgage History
| Date | Status | Loan Amount | Loan Type |
|---|---|---|---|
| Open | $1,580,000 | New Conventional | |
| Previous Owner | $920,000 | Adjustable Rate Mortgage/ARM | |
| Previous Owner | $471,200 | No Value Available | |
| Closed | $58,900 | No Value Available |
Source: REcolorado®
MLS Number: 5950586
APN: 41-201-09-005
- 31140 Tahoe Ct
- 31112 Black Eagle Dr Unit 103
- 31192 Black Eagle Dr Unit D303
- 31192 Black Eagle Dr Unit D302
- 30390 Beaver Creek Ln
- 31720 Rocky Village Dr
- 31719 Rocky Village Dr Unit 311
- 31719 Rocky Village Dr Unit 401
- 31719 Rocky Village Dr Unit 408
- 30162 Pine Crest Dr
- 974 Wagon Trail Rd
- 1493 Pinedale Ranch Cir
- 1128 County Road 65
- Lot 363 Interlocken Ct
- 31271 Island Dr
- 1053 Red Moon Rd
- 0 Tbd Hotel Way
- 2378 Hearth Dr Unit 18
- 2289 Hiwan Dr
- 2356 Hiwan Dr Unit 48
- 30243 Pine Crest Dr
- 791 Elk Rest Rd
- 30803 Hilltop Dr
- 776 Chimney Creek Dr Unit ID1338728P
- 23646 Genesee Village Rd
- 24140 US Highway 40
- 18475 W Colfax Ave
- 1410 8th St
- 451 Golden Cir Unit 112 - Bedroom 1
- 451 Golden Cir Unit 211
- 1250 Golden Cir Unit 506
- 1200 Golden Cir Unit 412
- 20650 Seminole Rd
- 1150 Golden Cir Unit 108
- 916 10th St
- 544 Golden Ridge Rd
- 675 F St Unit 675
- 1104-1106 Washington Ave
- 303 Jackson Dr
- 620 11th St Unit 202
