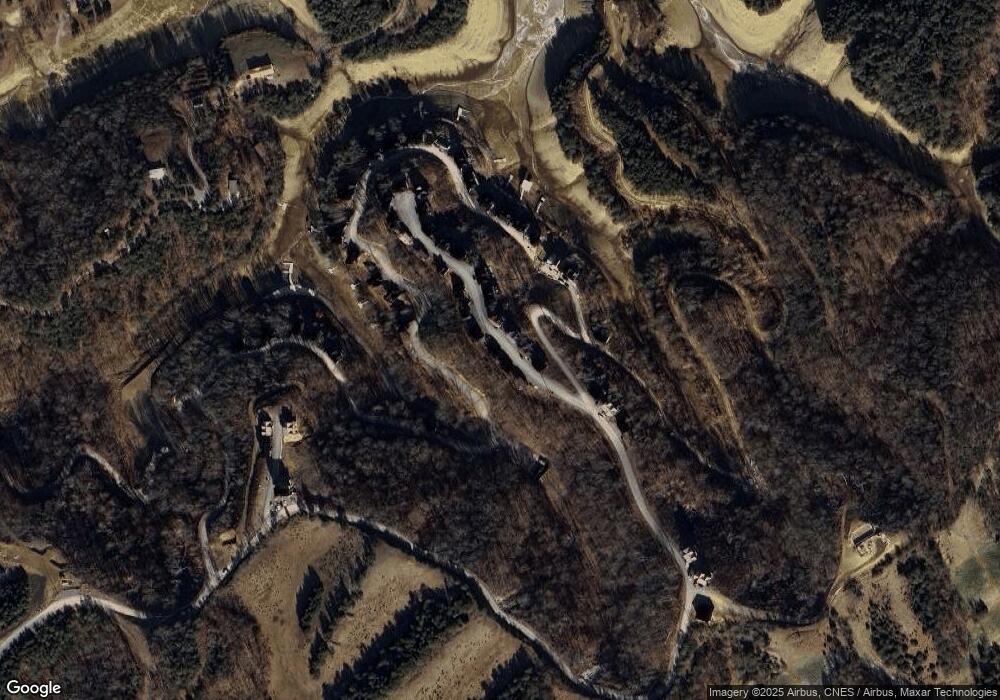1366 Lake Haven Way Sevierville, TN 37876
3
Beds
3
Baths
2,100
Sq Ft
2,614
Sq Ft Lot
About This Home
This home is located at 1366 Lake Haven Way, Sevierville, TN 37876. 1366 Lake Haven Way is a home located in Jefferson County.
Create a Home Valuation Report for This Property
The Home Valuation Report is an in-depth analysis detailing your home's value as well as a comparison with similar homes in the area
Home Values in the Area
Average Home Value in this Area
Tax History Compared to Growth
Map
Nearby Homes
- 128 Jolene Way
- 115 Bluegill Way
- 798 Fairgarden Cir
- 915 Leisure Ln
- 3139 Caywood Rd
- 0 Vera Ln
- Lot 23 Caywood Rd
- lot 27 Caywood Rd
- 3695 Sims Rd
- 2225 Ted Moore Rd
- Lot 5 Harbor Point Dr
- LOT 13 Harbor Point Dr
- 220 Pheasant (Lot 8) Ct
- 220 Pheasant Ct
- 2751 von Hill Rd
- 3412 Worth Rd
- 1034 Sierra Way
- 3558 Bohanan Top Rd
- 3494 Bohanan Top Rd
- 2218 Harvest Ln
- 1354 Lake Haven Way
- 4045 Brightstone Way
- 7700 Brightstone Way
- 16335 Brightstone Way
- 1371 Brightstone Way
- 1367 Lake Haven Way Unit 15
- 1367 Lake Haven Way
- 240 Jolene Way
- 240 Jolene Way Unit Lot 88
- 1387 Lake Haven Way
- 1390 Lake Haven Way
- 1354 Lake Haven Way
- Lot 28 Lake Haven Way
- Lot 100 Lake Haven Way
- Lot 105 Jolene Way
- Lot 104 Jolene Way
- 1830 Brightstone Way
- Lot 36 Lake Haven Way
- 215 Brightstone Way
- Lot 35 Lake Haven Way
