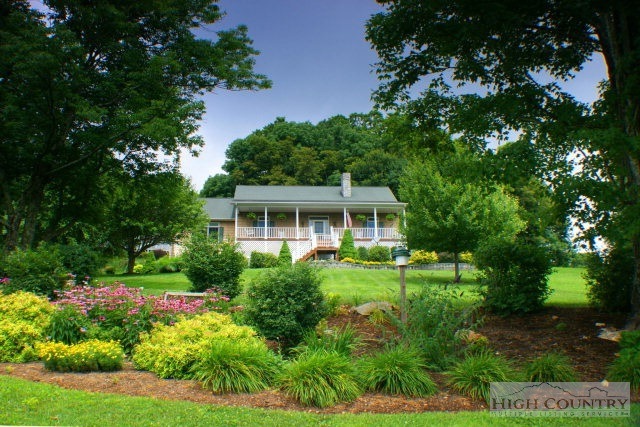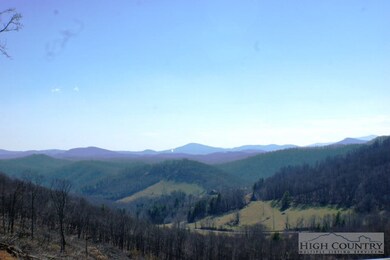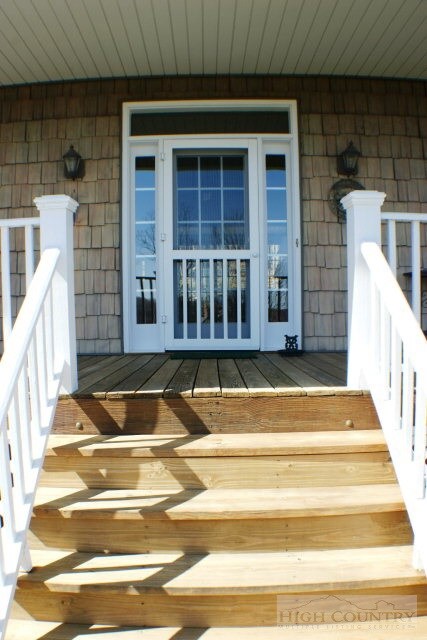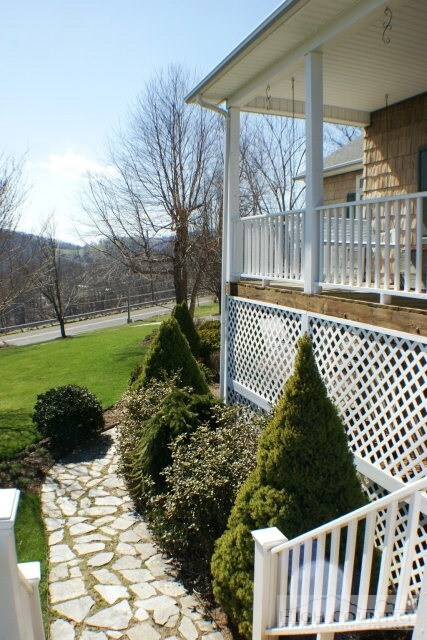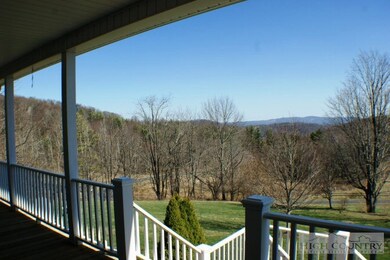
1366 Laurel Knob Rd Todd, NC 28684
Todd NeighborhoodHighlights
- 2.97 Acre Lot
- Traditional Architecture
- Covered patio or porch
- Mountain View
- Attic
- Double Pane Windows
About This Home
As of March 2022This home is in impeccable condition. Featuring long range views along with wonderful, mature landscaping, this is a home that could easily serve as a full time or vacation residence. Custom built by the sellers to their exacting standards, it has been consistently maintained and shows like a new home. Before entering, you cannot help but notice the deep front porch that invites you to sit and rock for a time, taking in the spectacular views. As you enter in the spacious living room, you immediately notice the 10 foot ceilings and tall windows. This room also features a stone fireplace surrounded by custom built-ins. Move on to the roomy kitchen with quartz counters, finished off with an eating area looking out into the manicured backyard. Enjoy the covered rear porch in any weather, and please take the short stroll to the top corner of the property that begs you to relax in some Adirondack chairs and take it the views that reach from Appalachian Ski Mountain to Grandfather! The master bedroom enjoys an attached bath featuring a separate tub and shower as well as a walk-in closet.
Home Details
Home Type
- Single Family
Est. Annual Taxes
- $1,712
Year Built
- Built in 1999
Lot Details
- 2.97 Acre Lot
- Southern Exposure
- Partially Fenced Property
- Zoning described as Subdivision
HOA Fees
- $3 Monthly HOA Fees
Parking
- 2 Car Garage
- Basement Garage
- Driveway
Home Design
- Traditional Architecture
- Mountain Architecture
- Farmhouse Style Home
- Cottage
- Shingle Roof
- Architectural Shingle Roof
- Wood Siding
- Vinyl Siding
- Stone
Interior Spaces
- Wood Burning Fireplace
- Stone Fireplace
- Gas Fireplace
- Double Pane Windows
- Vinyl Clad Windows
- Window Screens
- Mountain Views
- Washer and Dryer Hookup
- Attic
Kitchen
- Built-In Oven
- Electric Cooktop
- Recirculated Exhaust Fan
- Microwave
- Dishwasher
- Disposal
Bedrooms and Bathrooms
- 3 Bedrooms
- 3 Full Bathrooms
Finished Basement
- Walk-Out Basement
- Partial Basement
Outdoor Features
- Covered patio or porch
Schools
- Westwood Elementary School
Utilities
- Forced Air Heating System
- Heating System Uses Gas
- Heating System Uses Propane
- Heating System Uses Wood
- Private Water Source
- Well
- Electric Water Heater
- Private Sewer
- Satellite Dish
Community Details
- Laurel Mountain Estates Subdivision
Listing and Financial Details
- Assessor Parcel Number 04159225
Ownership History
Purchase Details
Home Financials for this Owner
Home Financials are based on the most recent Mortgage that was taken out on this home.Purchase Details
Home Financials for this Owner
Home Financials are based on the most recent Mortgage that was taken out on this home.Map
Similar Homes in Todd, NC
Home Values in the Area
Average Home Value in this Area
Purchase History
| Date | Type | Sale Price | Title Company |
|---|---|---|---|
| Warranty Deed | $830,000 | Earls Thomas A | |
| Warranty Deed | $325,000 | None Available |
Mortgage History
| Date | Status | Loan Amount | Loan Type |
|---|---|---|---|
| Previous Owner | $402,663 | New Conventional | |
| Previous Owner | $400,000 | Stand Alone Refi Refinance Of Original Loan | |
| Previous Owner | $306,550 | New Conventional |
Property History
| Date | Event | Price | Change | Sq Ft Price |
|---|---|---|---|---|
| 03/31/2022 03/31/22 | Sold | $830,000 | 0.0% | $289 / Sq Ft |
| 03/03/2022 03/03/22 | For Sale | $830,000 | +155.4% | $289 / Sq Ft |
| 01/22/2016 01/22/16 | Sold | $325,000 | 0.0% | $124 / Sq Ft |
| 12/23/2015 12/23/15 | Pending | -- | -- | -- |
| 03/31/2015 03/31/15 | For Sale | $325,000 | -- | $124 / Sq Ft |
Tax History
| Year | Tax Paid | Tax Assessment Tax Assessment Total Assessment is a certain percentage of the fair market value that is determined by local assessors to be the total taxable value of land and additions on the property. | Land | Improvement |
|---|---|---|---|---|
| 2024 | $2,843 | $553,100 | $42,000 | $511,100 |
| 2023 | $2,843 | $553,100 | $42,000 | $511,100 |
| 2022 | $2,185 | $352,000 | $40,000 | $312,000 |
| 2021 | $2,227 | $352,000 | $40,000 | $312,000 |
| 2020 | $1,991 | $352,000 | $40,000 | $312,000 |
| 2019 | $1,951 | $352,000 | $40,000 | $312,000 |
| 2018 | $1,719 | $310,500 | $40,000 | $270,500 |
| 2016 | $1,723 | $310,500 | $40,000 | $270,500 |
| 2015 | $1,637 | $310,500 | $40,000 | $270,500 |
| 2014 | $1,637 | $320,700 | $40,000 | $280,700 |
Source: High Country Association of REALTORS®
MLS Number: 190355
APN: 04159-225
- 305 Laurel Mountain Estates Dr
- Lot #20 Great Sky Dr
- 15 Great Sky Dr
- Lot C Great Sky Valley Dr
- TBD Elk Creek Mountain None Unit 51
- 534 Zion Methodist Church Rd
- 5 Riverwalk Rd Unit 5
- Lot 6 Longview Rd
- 188 AA Bernard Bledsoe Ln
- Lot 1 Longview Ridge
- Lot 24R Riverwalk at Todd
- Lot 19R Pinnacle Ridge Rd
- TBD 3B Mica Creek Estates
- 5 Riverwalk Ridge Rd
- TBD Whispering Breeze Ridge
- Lot 18 Elk Creek Mountain Pkwy
- 3866 Railroad Grade Rd
- TBD Overlook Ln
- TBD Elk Creek Mountain Pkwy
- Lot 14 Elk Creek Mountain Pkwy
