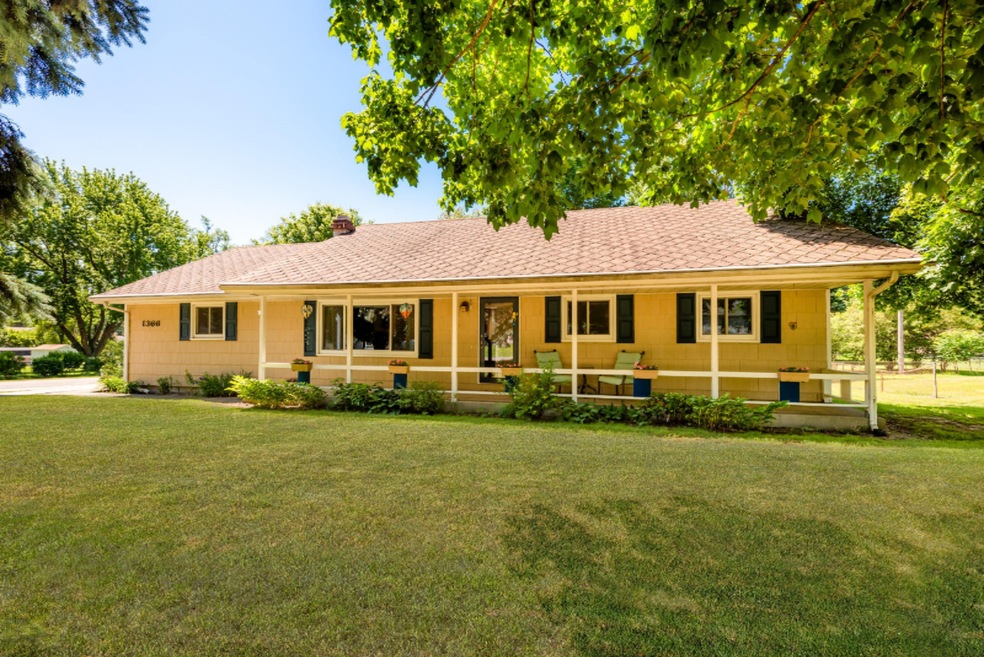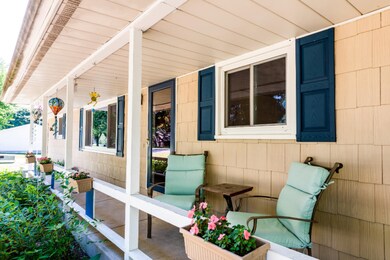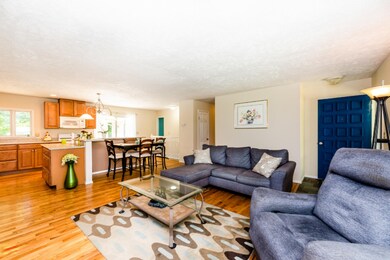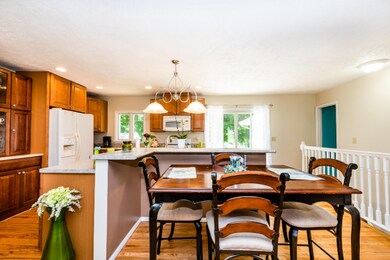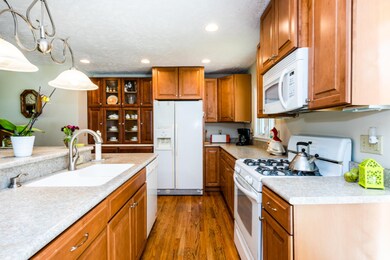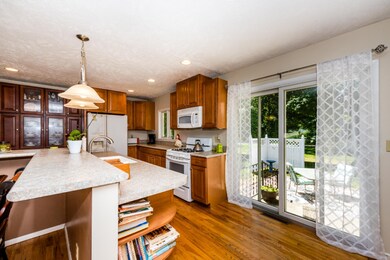
1366 Maiden Ln Saint Joseph, MI 49085
Estimated Value: $304,000 - $324,000
Highlights
- Wood Flooring
- 2 Car Attached Garage
- Patio
- Upton Middle School Rated A
- Eat-In Kitchen
- Kitchen Island
About This Home
As of November 2020Single story open-concept home in St. Joseph with a finished basement. Walk into this light-filled home and notice hardwood floors throughout the main living areas, a brick fireplace & main floor laundry. The kitchen hosts ample cabinet space & is open to the dining and living area with access to the back patio - perfect for Summer entertaining. The large master suite features vaulted ceilings, a spacious closet & bathroom with a shower and tub. Downstairs, the finished basement has plenty of bonus living space & storage, perfect for a rec room or hobby area. Outside, find an attached garage, back patio with privacy fence and a shed for storing your lawn equipment. Located in St. Joseph School District with easy access to I-94.
Last Agent to Sell the Property
David Jardine
RE/MAX by the Lake License #6501406777 Listed on: 07/14/2020
Last Buyer's Agent
Joy Schwarting
RE/MAX by the Lake License #6501353727
Home Details
Home Type
- Single Family
Est. Annual Taxes
- $2,610
Year Built
- Built in 1972
Lot Details
- 0.33 Acre Lot
- Lot Dimensions are 100 x 142
- Shrub
- Level Lot
Parking
- 2 Car Attached Garage
- Garage Door Opener
Home Design
- Composition Roof
- Shingle Siding
Interior Spaces
- 1-Story Property
- Ceiling Fan
- Insulated Windows
- Living Room with Fireplace
- Wood Flooring
- Basement Fills Entire Space Under The House
Kitchen
- Eat-In Kitchen
- Oven
- Range
- Microwave
- Dishwasher
- Kitchen Island
- Disposal
Bedrooms and Bathrooms
- 3 Main Level Bedrooms
- 2 Full Bathrooms
Laundry
- Laundry on main level
- Dryer
- Washer
Outdoor Features
- Patio
Utilities
- Forced Air Heating and Cooling System
- Heating System Uses Natural Gas
- Natural Gas Water Heater
Ownership History
Purchase Details
Home Financials for this Owner
Home Financials are based on the most recent Mortgage that was taken out on this home.Purchase Details
Home Financials for this Owner
Home Financials are based on the most recent Mortgage that was taken out on this home.Purchase Details
Purchase Details
Similar Homes in the area
Home Values in the Area
Average Home Value in this Area
Purchase History
| Date | Buyer | Sale Price | Title Company |
|---|---|---|---|
| Schroeder Hannah | $200,000 | First American Title | |
| Lemire Richard J | -- | None Available | |
| -- | -- | -- | |
| -- | $36,000 | -- |
Mortgage History
| Date | Status | Borrower | Loan Amount |
|---|---|---|---|
| Open | Schroeder Hannah | $190,000 | |
| Previous Owner | Lemire Richard | $111,500 | |
| Previous Owner | Lemire Richard J | $13,300 | |
| Previous Owner | Lemire Richard J | $100,000 | |
| Previous Owner | Lemire Richard J | $82,000 | |
| Previous Owner | Lemire Richard J | $80,000 |
Property History
| Date | Event | Price | Change | Sq Ft Price |
|---|---|---|---|---|
| 11/18/2020 11/18/20 | Sold | $200,000 | -8.7% | $94 / Sq Ft |
| 10/07/2020 10/07/20 | Pending | -- | -- | -- |
| 07/14/2020 07/14/20 | For Sale | $219,000 | -- | $103 / Sq Ft |
Tax History Compared to Growth
Tax History
| Year | Tax Paid | Tax Assessment Tax Assessment Total Assessment is a certain percentage of the fair market value that is determined by local assessors to be the total taxable value of land and additions on the property. | Land | Improvement |
|---|---|---|---|---|
| 2025 | $2,975 | $131,000 | $0 | $0 |
| 2024 | $2,172 | $120,700 | $0 | $0 |
| 2023 | $2,069 | $106,800 | $0 | $0 |
| 2022 | $1,971 | $98,400 | $0 | $0 |
| 2021 | $2,605 | $94,000 | $19,300 | $74,700 |
| 2020 | $2,357 | $89,300 | $0 | $0 |
| 2019 | $2,201 | $85,600 | $15,400 | $70,200 |
| 2018 | $2,134 | $85,600 | $0 | $0 |
| 2017 | $2,100 | $86,900 | $0 | $0 |
| 2016 | $2,036 | $83,300 | $0 | $0 |
| 2015 | $2,007 | $81,300 | $0 | $0 |
| 2014 | $1,528 | $77,700 | $0 | $0 |
Agents Affiliated with this Home
-
D
Seller's Agent in 2020
David Jardine
RE/MAX Michigan
-
J
Buyer's Agent in 2020
Joy Schwarting
RE/MAX Michigan
Map
Source: Southwestern Michigan Association of REALTORS®
MLS Number: 20020920
APN: 11-12-4680-0006-00-5
- 3553 Martin Path
- 3600 Terese Path
- 1373 Kristen Path Unit 56
- 3810 Southfield Ave
- 1481 Kristen Path
- 1315 W Glenlord Rd
- 1548 Old Hickory Ln
- 3265 Estates Dr
- 4143 Browning Dr
- 3804 Lincoln Ave
- 4137 Grandwood Cir
- 3744 Fox Crossing Dr
- 1787 Trafalgar Dr
- 1480 Nelson Rd
- 4326 White Pine Cir
- 3167 E Valley View Dr
- 3833 Green Acre Dr
- 3715 Glen Haven Rd
- 606 Lonesome Pine Trail
- 3003 S Cleveland Ave
