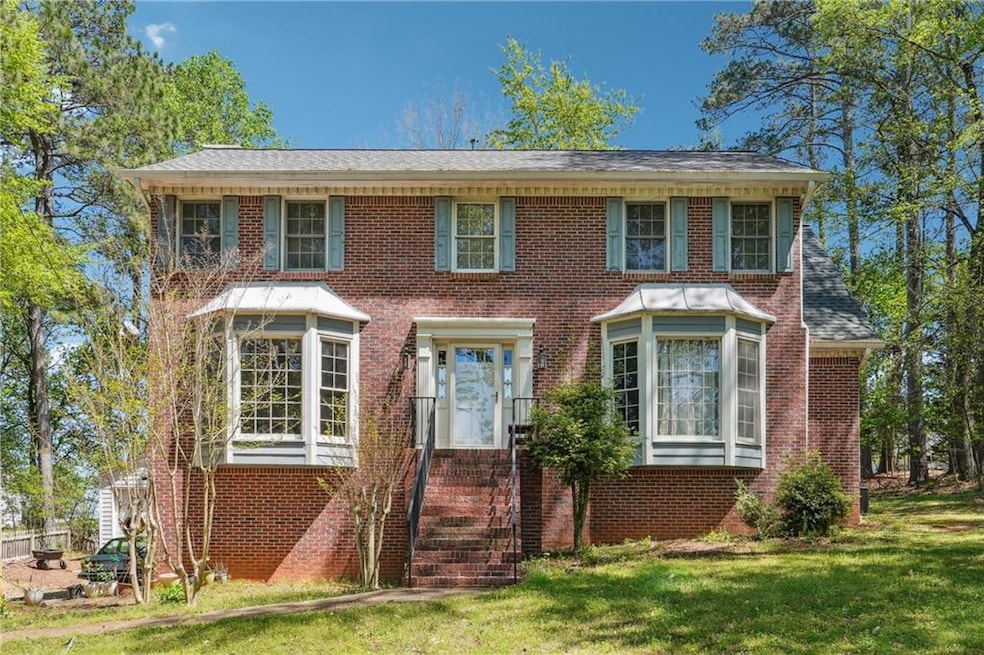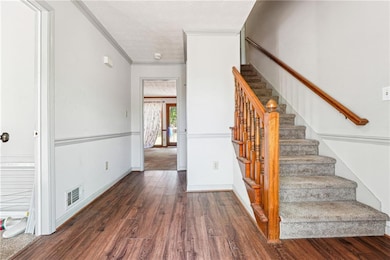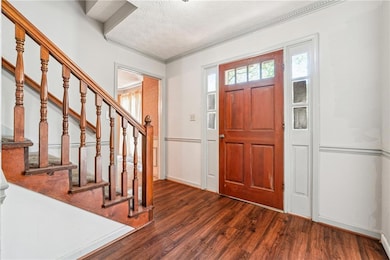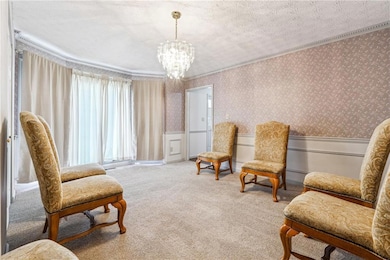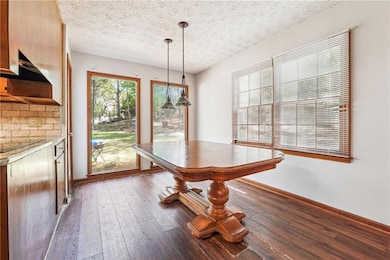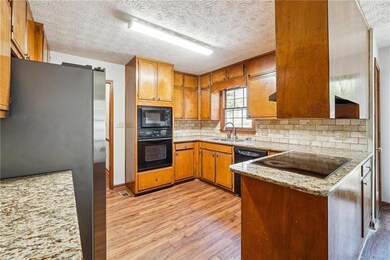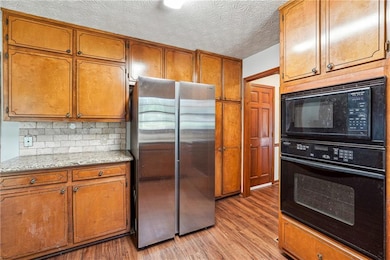Must sale the owner is downsizing from this timeless Southern charm spacious, FINISHED BASEMENT with second kitchen move-in-ready home. Featuring 5 full bedrooms, 4 bathrooms. Private Basement entrance, perfect for in-law suite. Best Price for the area, and size located in Peachtree Ridge Schools district. Most affordable home. You can buy it with a buyer credit of up to $12,500 with Nexa Mortgage. The main floor features hardwood flooring a large family room with fireplace, kitchen with granite countertops, spacious master bedroom, and ample secondary bedrooms. Over a half-acre, lot. The home comes with a complete In- lawsuit apartment, and PRIVATE entrance. This property is perfect for multigenerational living, rental income, hosting long-term guests, or the perfect in-law suite. Located in the award-winning Parsons Elementary and Peachtree Ridge High School district, you’re just minutes from Suwanee Town Center, I-85, and top-tier parks. NO HOA restrictions, rentals are allowed.Do not miss this beautiful opportunity to live in the highly prestigious Suwannee limits! You have a home to sell? Buy this home, and I will buy yours for CASH. Free home warranty to cover up to 25k in repairs, and two additional 24 months of satisfaction guarantee, I will sell the home for free or buy it back! *

