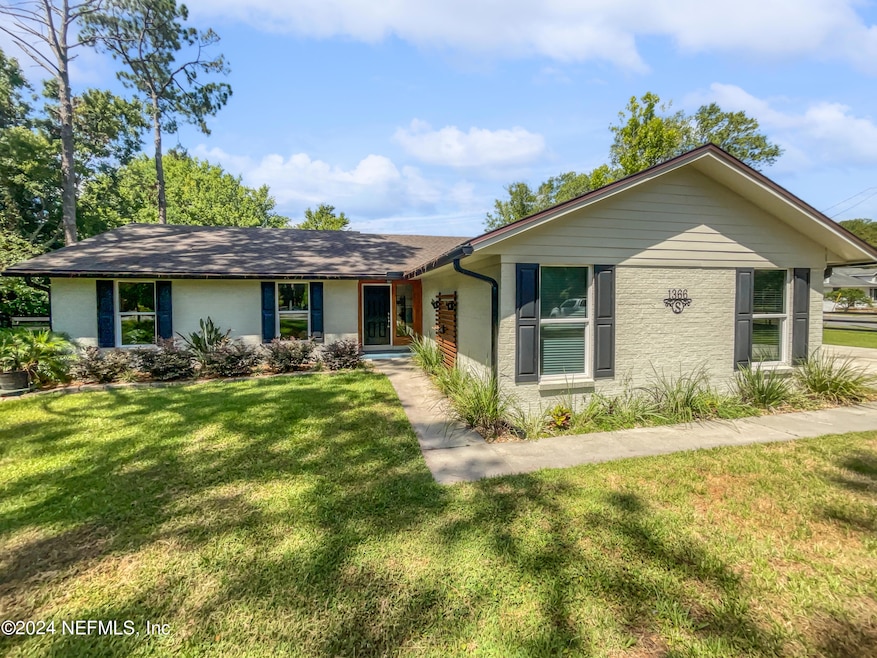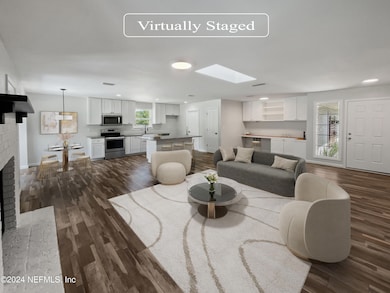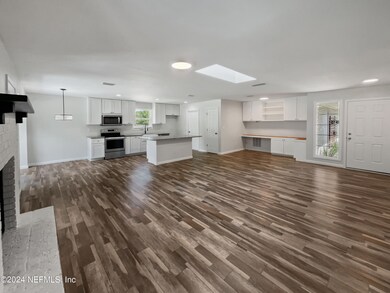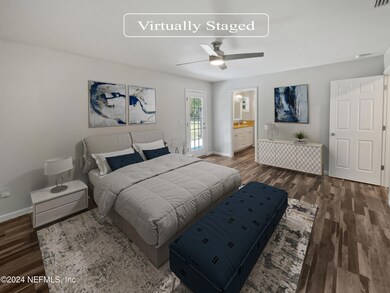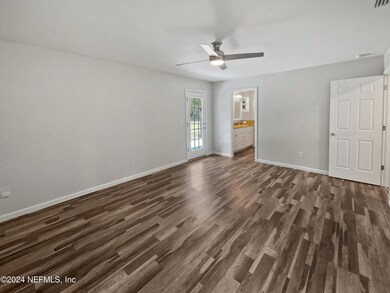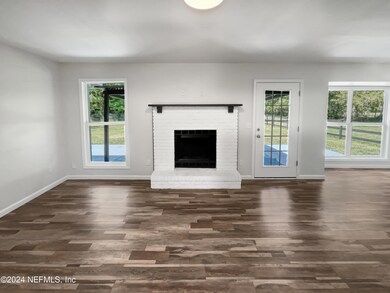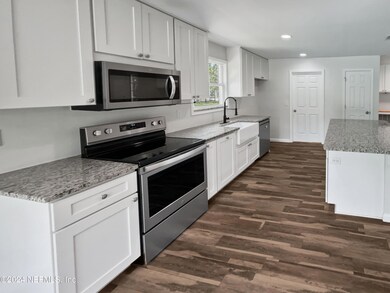
1366 Marlee Rd Saint Johns, FL 32259
Highlights
- 1.44 Acre Lot
- 1 Fireplace
- Central Heating and Cooling System
- Hickory Creek Elementary School Rated A
- No HOA
- 2 Car Garage
About This Home
As of March 2025Step into this beautiful and serene home featuring a neutral color scheme and freshly painted interiors. Enjoy the cozy ambiance of the fireplace in the spacious open layout, perfect for laid-back evenings. The kitchen is a chef's dream, boasting stainless steel appliances meticulously arranged for easy cooking. Gather around the functional kitchen island, ideal for hosting. Relax in the primary bathroom with double sinks, providing ample space for your morning routine. Outside, unwind under the covered patio in the private fenced backyard, designed for leisure and casual entertaining. A well-kept storage shed is available for all your outdoor essentials. Escape the hustle and bustle in this calming and elegant retreat, perfect for creating lasting memories. Don't miss out on making this your own oasis of tranquility.
Last Agent to Sell the Property
MAINSTAY BROKERAGE LLC Brokerage Email: homes@opendoor.com License #3413175 Listed on: 06/12/2024
Home Details
Home Type
- Single Family
Est. Annual Taxes
- $254
Year Built
- Built in 1983
Lot Details
- 1.44 Acre Lot
Parking
- 2 Car Garage
Home Design
- Shingle Roof
Interior Spaces
- 1,562 Sq Ft Home
- 1-Story Property
- 1 Fireplace
Kitchen
- <<microwave>>
- Dishwasher
Bedrooms and Bathrooms
- 3 Bedrooms
- 2 Full Bathrooms
Schools
- Hickory Creek Elementary School
- Switzerland Point Middle School
- Bartram Trail High School
Utilities
- Central Heating and Cooling System
- Well
- Septic Tank
Community Details
- No Home Owners Association
- Orange Cove Subdivision
Listing and Financial Details
- Assessor Parcel Number 0024660320
Ownership History
Purchase Details
Home Financials for this Owner
Home Financials are based on the most recent Mortgage that was taken out on this home.Purchase Details
Home Financials for this Owner
Home Financials are based on the most recent Mortgage that was taken out on this home.Purchase Details
Purchase Details
Home Financials for this Owner
Home Financials are based on the most recent Mortgage that was taken out on this home.Purchase Details
Home Financials for this Owner
Home Financials are based on the most recent Mortgage that was taken out on this home.Similar Homes in Saint Johns, FL
Home Values in the Area
Average Home Value in this Area
Purchase History
| Date | Type | Sale Price | Title Company |
|---|---|---|---|
| Warranty Deed | $530,000 | Osborne & Sheffield Title Serv | |
| Warranty Deed | $530,000 | Osborne & Sheffield Title Serv | |
| Warranty Deed | $519,000 | Os National | |
| Warranty Deed | $481,500 | Os National | |
| Warranty Deed | $415,136 | Florida Closing Company Llc | |
| Warranty Deed | $146,300 | -- |
Mortgage History
| Date | Status | Loan Amount | Loan Type |
|---|---|---|---|
| Open | $190,000 | New Conventional | |
| Closed | $190,000 | New Conventional | |
| Previous Owner | $415,200 | New Conventional | |
| Previous Owner | $430,080 | VA | |
| Previous Owner | $215,377 | New Conventional | |
| Previous Owner | $220,000 | Unknown | |
| Previous Owner | $20,000 | Credit Line Revolving | |
| Previous Owner | $159,803 | VA | |
| Previous Owner | $149,226 | VA |
Property History
| Date | Event | Price | Change | Sq Ft Price |
|---|---|---|---|---|
| 03/03/2025 03/03/25 | Sold | $530,000 | -1.8% | $337 / Sq Ft |
| 01/23/2025 01/23/25 | Pending | -- | -- | -- |
| 11/21/2024 11/21/24 | For Sale | $539,900 | +4.0% | $343 / Sq Ft |
| 08/23/2024 08/23/24 | Sold | $519,000 | 0.0% | $332 / Sq Ft |
| 07/21/2024 07/21/24 | Pending | -- | -- | -- |
| 07/18/2024 07/18/24 | Price Changed | $519,000 | -3.2% | $332 / Sq Ft |
| 06/27/2024 06/27/24 | Price Changed | $536,000 | -1.7% | $343 / Sq Ft |
| 06/12/2024 06/12/24 | For Sale | $545,000 | +31.3% | $349 / Sq Ft |
| 12/17/2023 12/17/23 | Off Market | $415,136 | -- | -- |
| 08/24/2021 08/24/21 | For Sale | $415,136 | 0.0% | $266 / Sq Ft |
| 08/19/2021 08/19/21 | Sold | $415,136 | 0.0% | $266 / Sq Ft |
| 08/19/2021 08/19/21 | Sold | $415,136 | +7.8% | $266 / Sq Ft |
| 07/16/2021 07/16/21 | For Sale | $385,136 | -- | $247 / Sq Ft |
| 07/13/2021 07/13/21 | Pending | -- | -- | -- |
Tax History Compared to Growth
Tax History
| Year | Tax Paid | Tax Assessment Tax Assessment Total Assessment is a certain percentage of the fair market value that is determined by local assessors to be the total taxable value of land and additions on the property. | Land | Improvement |
|---|---|---|---|---|
| 2025 | $254 | $399,757 | $196,560 | $203,197 |
| 2024 | $254 | $378,860 | -- | -- |
| 2023 | $254 | $367,825 | $0 | $0 |
| 2022 | $4,303 | $357,112 | $177,408 | $179,704 |
| 2021 | $3,378 | $269,295 | $0 | $0 |
| 2020 | $3,008 | $224,385 | $0 | $0 |
| 2019 | $2,863 | $202,219 | $0 | $0 |
| 2018 | $2,683 | $189,677 | $0 | $0 |
| 2017 | $2,575 | $182,845 | $103,680 | $79,165 |
| 2016 | $2,194 | $132,716 | $0 | $0 |
| 2015 | $2,271 | $133,779 | $0 | $0 |
| 2014 | $1,527 | $127,137 | $0 | $0 |
Agents Affiliated with this Home
-
Lyn Arceo-Diaz

Seller's Agent in 2025
Lyn Arceo-Diaz
E D A REALTY, INC.
(904) 631-6927
2 in this area
53 Total Sales
-
KACEY DREW
K
Buyer's Agent in 2025
KACEY DREW
FLORIDA'S CHOICE REALTY LLC
(904) 294-5223
4 in this area
38 Total Sales
-
ALLISON JOHNSTON
A
Seller's Agent in 2024
ALLISON JOHNSTON
MAINSTAY BROKERAGE LLC
(404) 982-4592
19 in this area
9,617 Total Sales
-
Traci Crawford

Seller's Agent in 2021
Traci Crawford
ENGEL & VOLKERS FIRST COAST
(904) 572-8063
1 in this area
100 Total Sales
-
ANTHONY GUADALUPE

Seller's Agent in 2021
ANTHONY GUADALUPE
Non Member Listing Office
(917) 945-1240
22 in this area
2,013 Total Sales
-
DJ DellaSala

Buyer's Agent in 2021
DJ DellaSala
DJ & LINDSEY REAL ESTATE
(904) 643-6397
92 in this area
8,811 Total Sales
Map
Source: realMLS (Northeast Florida Multiple Listing Service)
MLS Number: 2031149
APN: 002466-0320
- 1315 Whispering Pines Rd
- 1307 Whispering Pines Rd
- 1414 Sheffield Rd
- 1417 Marlee Rd
- 1489 Sheffield Rd
- 1331 Sheffield Rd
- 746 Abby Mist Dr
- 1420 Lee Rd
- 10000 Lee Rd
- 0 Lee Rd Unit 2057637
- 204 Bryson Dr
- 1601 Marlee Rd W
- 504 Kenwood St
- 1112 Dandridge Ln E
- 1192 Sheffield Rd
- 174 Winterberry Ct
- 430 Brambly Vine Dr
- 350 Brambly Vine Dr
- 243 Stonewell Dr
- 2259 Marlee Rd S
