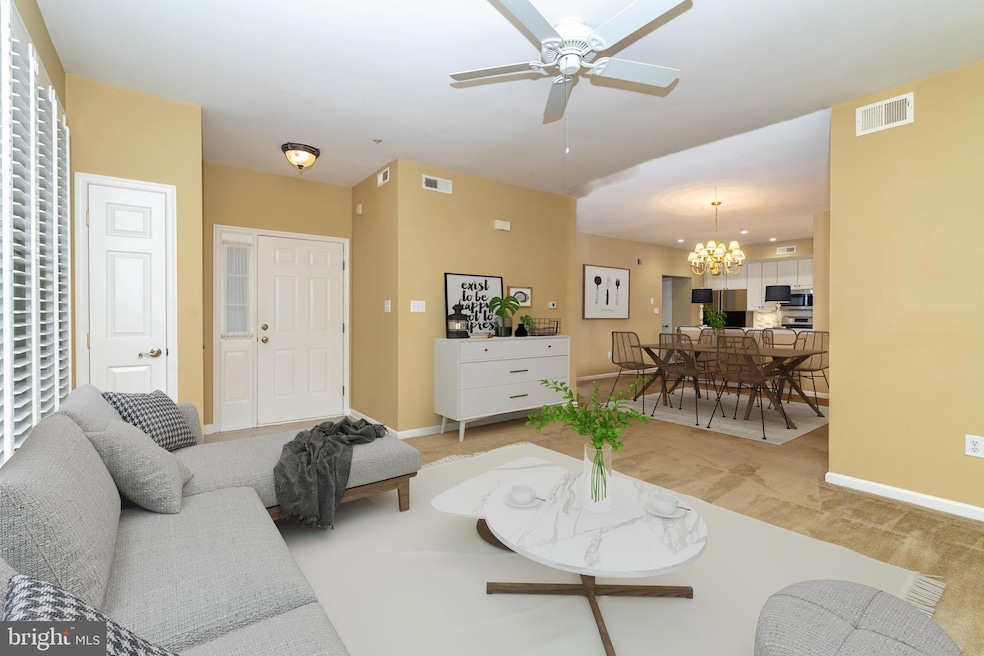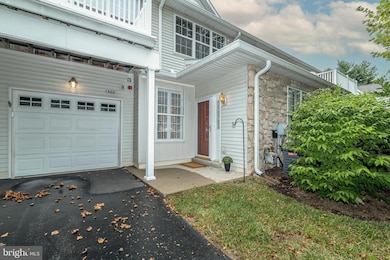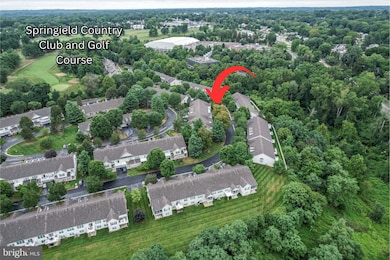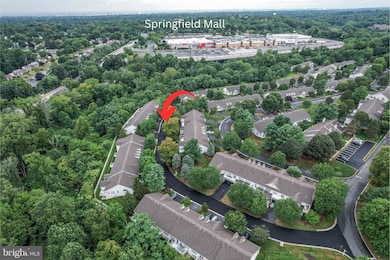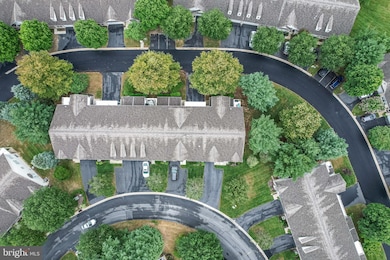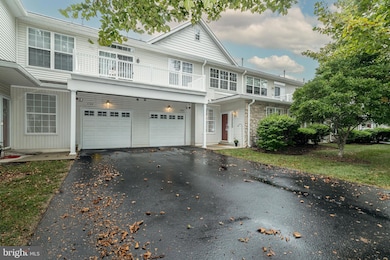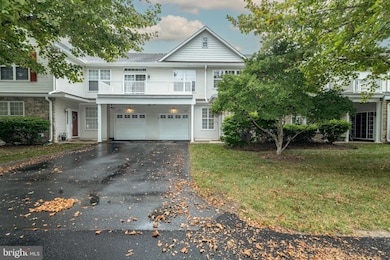1366 Nicklaus Dr Unit O125 Springfield, PA 19064
Estimated payment $3,031/month
Highlights
- Active Adult
- 1 Car Attached Garage
- Forced Air Heating and Cooling System
- Colonial Architecture
About This Home
Virtual tour available! Easy living awaits in the desirable Golf View Estates of Springfield, a sought-after 55+ community. This Overbrook model offers the convenience of one-floor living with spacious rooms throughout. The generous living room is filled with natural sunlight and features plantation shutters, wall-to-wall carpeting, and a slider that opens to a private patio. The dining room flows seamlessly into an updated eat-in kitchen with granite counters, stainless steel appliances, and a tile backsplash. Just off the kitchen is a laundry and mudroom with access to the mechanicals closet and the attached one-car garage. The primary suite is located just beyond the dining room and includes wall-to-wall carpeting, a generous walk-in closet, and an en-suite bath with an updated, walk-in shower stall. A flexible second room offers options for a bedroom, office, or hobby space, and a convenient hall bath completes the layout. Additional amenities include a 1 car garage, and driveway parking for 2 cars with recent updates of a newer roof (approximately 2021) and replacement of the furnace’s interior components. With easy access to the Springfield Mall, Baltimore Pike shopping, Route 320, and the Blue Route/476, this home offers both comfort and convenience. Move in, unpack, and enjoy just in time for the fall season.
Listing Agent
(610) 455-2301 johnmcfadden@remax.net RE/MAX Hometown Realtors License #RM420338 Listed on: 08/19/2025

Townhouse Details
Home Type
- Townhome
Est. Annual Taxes
- $7,159
Year Built
- Built in 1999
HOA Fees
- $279 Monthly HOA Fees
Parking
- 1 Car Attached Garage
- 2 Driveway Spaces
- Front Facing Garage
- Garage Door Opener
- Off-Street Parking
Home Design
- Colonial Architecture
- Block Foundation
- Vinyl Siding
Interior Spaces
- 1,419 Sq Ft Home
- Property has 1 Level
Bedrooms and Bathrooms
- 2 Main Level Bedrooms
- 2 Full Bathrooms
Utilities
- Forced Air Heating and Cooling System
- Natural Gas Water Heater
Listing and Financial Details
- Tax Lot 483-000
- Assessor Parcel Number 42-00-04187-26
Community Details
Overview
- Active Adult
- $1,750 Capital Contribution Fee
- Association fees include common area maintenance, exterior building maintenance, lawn maintenance, road maintenance, sewer, trash
- Active Adult | Residents must be 55 or older
- Golf View Estates Pennco Mgmt Condos
- Golfview Subdivision
- Property Manager
Pet Policy
- Limit on the number of pets
Map
Home Values in the Area
Average Home Value in this Area
Tax History
| Year | Tax Paid | Tax Assessment Tax Assessment Total Assessment is a certain percentage of the fair market value that is determined by local assessors to be the total taxable value of land and additions on the property. | Land | Improvement |
|---|---|---|---|---|
| 2025 | $6,714 | $238,870 | $60,500 | $178,370 |
| 2024 | $6,714 | $238,870 | $60,500 | $178,370 |
| 2023 | $6,465 | $238,870 | $60,500 | $178,370 |
| 2022 | $6,325 | $238,870 | $60,500 | $178,370 |
| 2021 | $9,795 | $238,870 | $60,500 | $178,370 |
| 2020 | $6,009 | $132,600 | $27,830 | $104,770 |
| 2019 | $5,868 | $132,600 | $27,830 | $104,770 |
| 2018 | $5,784 | $132,600 | $0 | $0 |
| 2017 | $5,650 | $132,600 | $0 | $0 |
| 2016 | $728 | $132,600 | $0 | $0 |
| 2015 | $743 | $132,600 | $0 | $0 |
| 2014 | $743 | $132,600 | $0 | $0 |
Property History
| Date | Event | Price | List to Sale | Price per Sq Ft |
|---|---|---|---|---|
| 10/17/2025 10/17/25 | Price Changed | $409,000 | -2.4% | $288 / Sq Ft |
| 09/22/2025 09/22/25 | Price Changed | $418,900 | -0.2% | $295 / Sq Ft |
| 08/19/2025 08/19/25 | For Sale | $419,900 | -- | $296 / Sq Ft |
Purchase History
| Date | Type | Sale Price | Title Company |
|---|---|---|---|
| Deed | $235,000 | None Available | |
| Interfamily Deed Transfer | -- | -- | |
| Deed | $140,900 | -- |
Mortgage History
| Date | Status | Loan Amount | Loan Type |
|---|---|---|---|
| Previous Owner | $75,000 | Purchase Money Mortgage |
Source: Bright MLS
MLS Number: PADE2098270
APN: 42-00-04187-26
- 1433 Country Club Dr Unit T214
- 1521 Snead Green Unit Z194
- 1579 Country Club Dr Unit FF46
- 651 N Chester Rd
- 519 Walnut Ln Unit 1
- 606 Ogden Ave
- 364 S Rolling Rd
- 341 Kennerly Rd
- 838 Springhaven Rd
- 326 Powell Rd
- 719 Pine Ridge Rd
- 623 Old School House Dr
- 504 Minshall Rd
- 608 Old School House Dr
- 603 Beatty Rd
- 517 W Woodland Ave
- 945 Springhaven Rd
- 509 Lawrence Dr
- 509 Beatty Rd
- 247 Orchard Rd
- 512 Stidman Dr Unit D-1
- 512 Stidman Dr Unit D4
- 610 E Woodland Ave
- 325 Dartmouth Ave
- 100 Christian St
- 37 Walnut St Unit STUDIO
- 7 S Morton Ave Unit 3
- 144 S Morton Ave
- 354 S Swarthmore Ave Unit B4
- 101 S Morton Ave
- 24 Surrey Rd Unit 4
- 801 Yale Ave Unit 920
- 206 Country Cir Unit 206a
- 412 E Jefferson St
- 204 Jackdaw Alley
- 216 Vernon St
- 300 E Front St Unit 1ST FLOOR
- 304 E Front St Unit 2
- 602 Summer St Unit B
- 307 Manchester Ave
