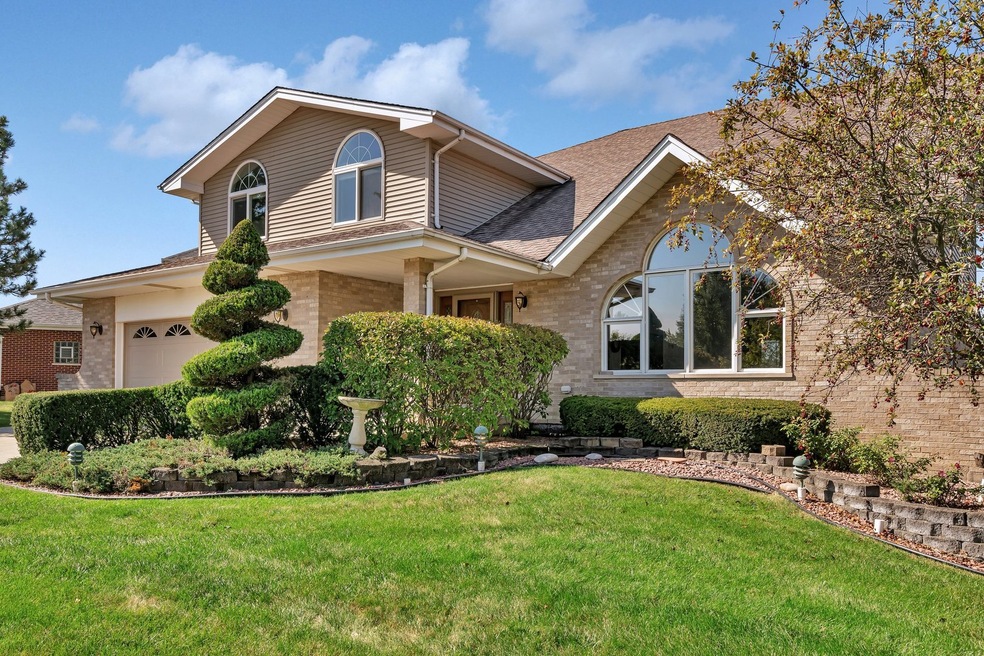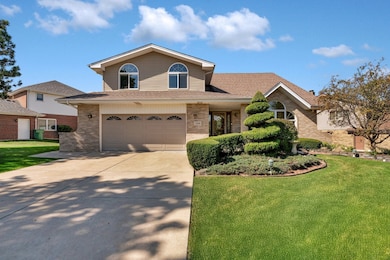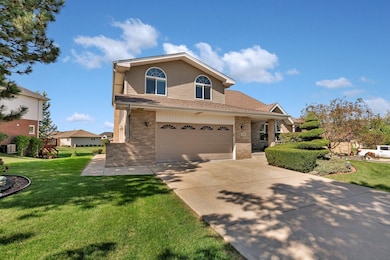
1366 Overton Dr Unit 1 Lemont, IL 60439
Southeast Lemont NeighborhoodHighlights
- Recreation Room
- Wood Flooring
- Formal Dining Room
- River Valley School Rated A-
- <<bathWithWhirlpoolToken>>
- Stainless Steel Appliances
About This Home
As of April 2025Welcome to sought-after Covington Knolls, Lemont! This impressive, expanded model features spacious and clean rooms, perfect for a buyer who desires ample space. The wide entryway leads to a bright living and dining room with a vaulted ceiling and arched windows. The updated kitchen boasts plenty of counter space and cabinets, stainless steel appliances, new flooring, enlarged windows, a glass door to the outside deck, and a covered gazebo. The cozy family room with a fireplace offers abundant space to relax, watch TV, or entertain. Nearby, the convenient office or fifth bedroom is a perfect flex room area. Upstairs, an extended loft area overlooks the open floorplan, leading to large bedrooms with ceiling fans, walk-in closets, and a shared bathroom. The huge primary bedroom features a gorgeous wood beam outlining the tall ceiling, large windows, a walk-in closet, and a private bathroom suite. That's not all! The finished basement with a bathroom and storage adds extra living space with endless possibilities. Enjoy the outdoors on the deck or in the well-manicured yard with established trees and open space. This property is located in a top-rated school district and near the Lemont Park District with indoor, and outdoor pools and a gym. Close to the park with all the amenities, nearby expressways, and downtown Lemont with shopping and restaurants. Welcome Home!!
Last Agent to Sell the Property
RE/MAX of Naperville License #475149898 Listed on: 01/30/2025

Last Buyer's Agent
@properties Christie's International Real Estate License #475163883

Home Details
Home Type
- Single Family
Est. Annual Taxes
- $11,191
Year Built
- Built in 1995
Parking
- 2 Car Garage
- Parking Included in Price
Interior Spaces
- 3,327 Sq Ft Home
- 2-Story Property
- Family Room with Fireplace
- Living Room
- Formal Dining Room
- Recreation Room
- Loft
- Game Room
- Wood Flooring
Kitchen
- Breakfast Bar
- Range<<rangeHoodToken>>
- <<microwave>>
- Dishwasher
- Stainless Steel Appliances
Bedrooms and Bathrooms
- 5 Bedrooms
- 5 Potential Bedrooms
- Walk-In Closet
- In-Law or Guest Suite
- <<bathWithWhirlpoolToken>>
- Separate Shower
Laundry
- Laundry Room
- Laundry on main level
- Dryer
- Washer
Basement
- Basement Fills Entire Space Under The House
- Finished Basement Bathroom
Schools
- Lemont Twp High School
Utilities
- Central Air
- Heating System Uses Natural Gas
Ownership History
Purchase Details
Home Financials for this Owner
Home Financials are based on the most recent Mortgage that was taken out on this home.Purchase Details
Purchase Details
Home Financials for this Owner
Home Financials are based on the most recent Mortgage that was taken out on this home.Purchase Details
Home Financials for this Owner
Home Financials are based on the most recent Mortgage that was taken out on this home.Purchase Details
Purchase Details
Home Financials for this Owner
Home Financials are based on the most recent Mortgage that was taken out on this home.Similar Homes in Lemont, IL
Home Values in the Area
Average Home Value in this Area
Purchase History
| Date | Type | Sale Price | Title Company |
|---|---|---|---|
| Deed | $615,000 | Citywide Title | |
| Interfamily Deed Transfer | -- | Attorney | |
| Interfamily Deed Transfer | -- | -- | |
| Interfamily Deed Transfer | -- | -- | |
| Interfamily Deed Transfer | -- | -- | |
| Joint Tenancy Deed | $273,500 | -- |
Mortgage History
| Date | Status | Loan Amount | Loan Type |
|---|---|---|---|
| Open | $492,000 | New Conventional | |
| Previous Owner | $105,000 | New Conventional | |
| Previous Owner | $30,350 | Stand Alone Second | |
| Previous Owner | $35,000 | Credit Line Revolving | |
| Previous Owner | $50,000 | No Value Available | |
| Previous Owner | $170,000 | No Value Available |
Property History
| Date | Event | Price | Change | Sq Ft Price |
|---|---|---|---|---|
| 04/04/2025 04/04/25 | Sold | $615,000 | -2.8% | $185 / Sq Ft |
| 03/12/2025 03/12/25 | Pending | -- | -- | -- |
| 03/04/2025 03/04/25 | Price Changed | $633,000 | -0.8% | $190 / Sq Ft |
| 01/30/2025 01/30/25 | For Sale | $638,000 | -- | $192 / Sq Ft |
Tax History Compared to Growth
Tax History
| Year | Tax Paid | Tax Assessment Tax Assessment Total Assessment is a certain percentage of the fair market value that is determined by local assessors to be the total taxable value of land and additions on the property. | Land | Improvement |
|---|---|---|---|---|
| 2024 | $11,191 | $53,850 | $7,705 | $46,145 |
| 2023 | $9,701 | $53,850 | $7,705 | $46,145 |
| 2022 | $9,701 | $39,958 | $6,742 | $33,216 |
| 2021 | $9,404 | $39,957 | $6,741 | $33,216 |
| 2020 | $9,503 | $39,957 | $6,741 | $33,216 |
| 2019 | $8,716 | $37,682 | $6,741 | $30,941 |
| 2018 | $8,572 | $37,682 | $6,741 | $30,941 |
| 2017 | $7,083 | $37,682 | $6,741 | $30,941 |
| 2016 | $7,648 | $36,675 | $5,537 | $31,138 |
| 2015 | $7,711 | $36,675 | $5,537 | $31,138 |
| 2014 | $7,807 | $36,675 | $5,537 | $31,138 |
| 2013 | $7,657 | $38,191 | $5,537 | $32,654 |
Agents Affiliated with this Home
-
Francine Caliendo

Seller's Agent in 2025
Francine Caliendo
RE/MAX
(630) 373-0228
1 in this area
105 Total Sales
-
Briana Murray

Buyer's Agent in 2025
Briana Murray
@ Properties
(630) 294-7453
1 in this area
75 Total Sales
Map
Source: Midwest Real Estate Data (MRED)
MLS Number: 12280815
APN: 22-28-305-007-0000
- 16521 Kayla Dr
- 1396 Notre Dame Dr
- 1127 Alpine Ln
- 12830 Marble St Unit 25A
- 1373 Notre Dame Dr
- 12841 Marble St Unit 26B
- 1448 Chestnut Crossing
- 12850 Marble St Unit 23A
- 405 Ashbury Ln
- 12853 Marble St Unit 27A
- 1233 Prairie Ln
- 1196 Covington Dr
- 1224 Prairie Ln
- 1215 Pendleton Dr
- 1228 Prairie Ln Unit 4B
- 1228 Prairie Ln
- 1408 Ashbury Dr
- 12904 Marble St
- 12906 Marble St
- 1250 Ashbury Place


