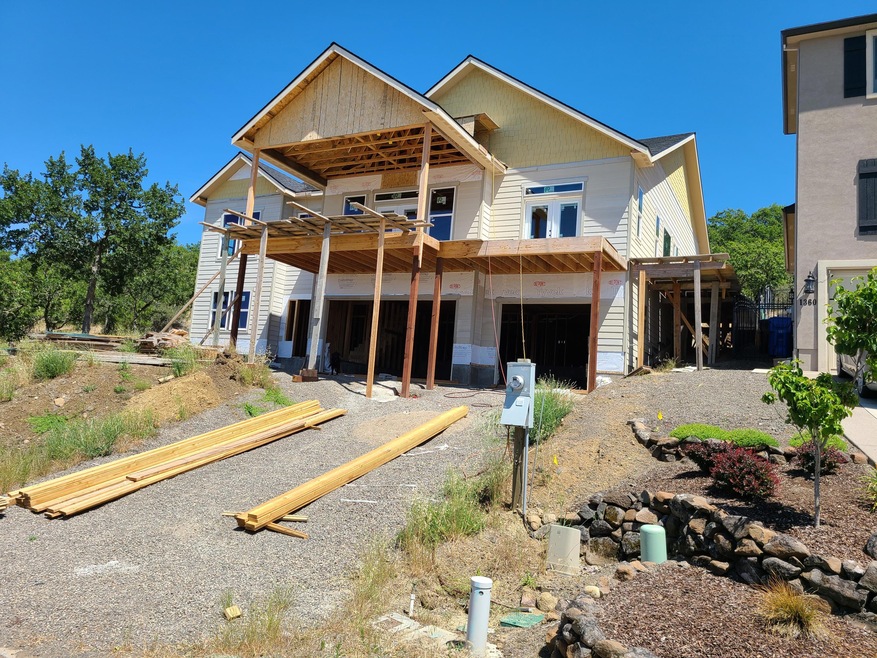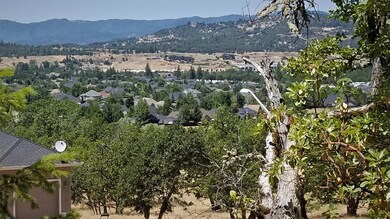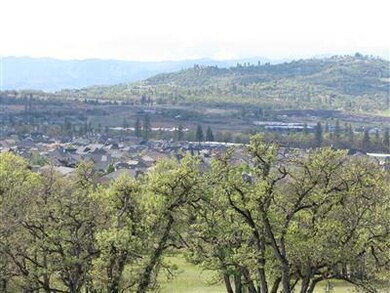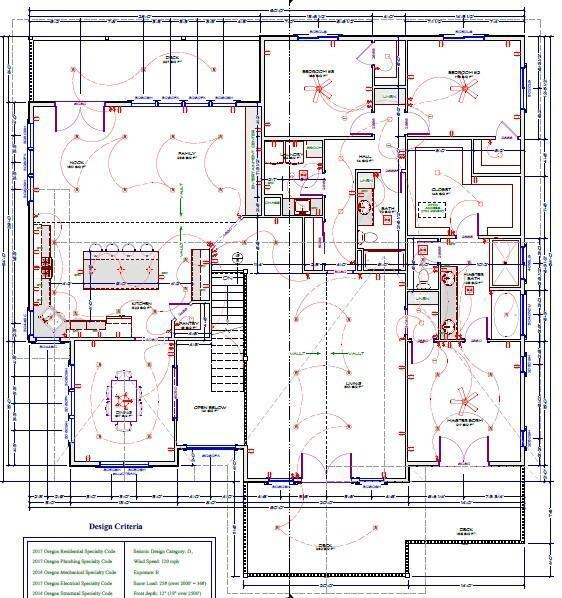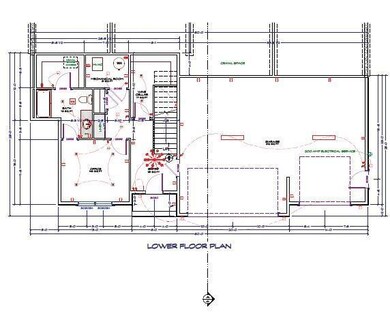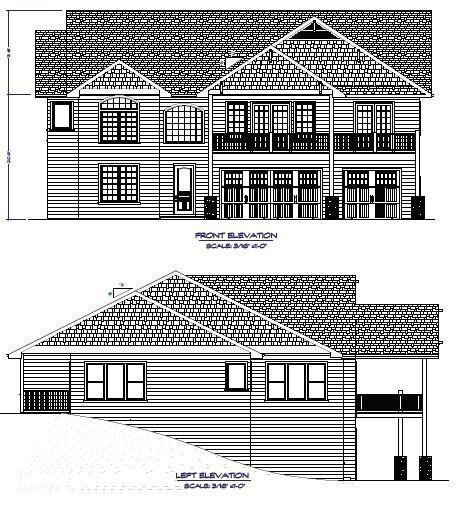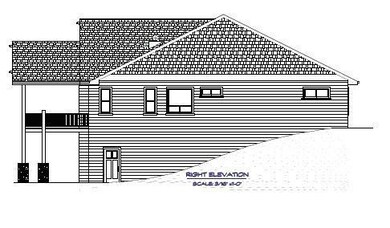
1366 Poppy Ridge Dr Eagle Point, OR 97524
Highlights
- Golf Course Community
- City View
- Clubhouse
- New Construction
- Craftsman Architecture
- Wood Flooring
About This Home
As of April 2021Brand new construction with one of the best views on the Eagle Point Golf Course! This three-bedroom, three-bathroom home will be loaded with fantastic features. Looking for more space? There is an office as well that could be converted into a fourth bedroom! On the main level you will find the master bedroom as well as two additional bedrooms. The dining room, kitchen and living room are all included on the main floor as well. Massive windows are throughout the home for unbeatable views of the city. A three car garage should provide you plenty of storage space! The lower level has an office, full bathroom and a flex room currently designed as a wine cellar! There is still time for the buyer to make custom choices. Estimated Completion is Late Fall 2020.
Last Agent to Sell the Property
Ryan Misener
RE/MAX Integrity Listed on: 02/29/2020
Home Details
Home Type
- Single Family
Est. Annual Taxes
- $1,025
Year Built
- Built in 2019 | New Construction
Lot Details
- 10,019 Sq Ft Lot
- Property is zoned R-1-8, R-1-8
HOA Fees
- $26 Monthly HOA Fees
Parking
- 3 Car Attached Garage
Property Views
- City
- Mountain
- Territorial
- Valley
Home Design
- Craftsman Architecture
- Frame Construction
- Composition Roof
- Concrete Perimeter Foundation
Interior Spaces
- 3,321 Sq Ft Home
- 2-Story Property
- Vinyl Clad Windows
- Living Room
- Dining Room
- Home Office
- Bonus Room
- Surveillance System
- Laundry Room
Flooring
- Wood
- Carpet
Bedrooms and Bathrooms
- 3 Bedrooms
- Primary Bedroom on Main
- 3 Full Bathrooms
Schools
- Eagle Rock Elementary School
- Eagle Point Middle School
- Eagle Point High School
Utilities
- Central Air
- Heat Pump System
Listing and Financial Details
- Assessor Parcel Number 10979216
Community Details
Overview
- Built by Jeremy Torrey LLC
Amenities
- Restaurant
- Clubhouse
Recreation
- Golf Course Community
- Trails
Ownership History
Purchase Details
Home Financials for this Owner
Home Financials are based on the most recent Mortgage that was taken out on this home.Purchase Details
Home Financials for this Owner
Home Financials are based on the most recent Mortgage that was taken out on this home.Purchase Details
Purchase Details
Purchase Details
Home Financials for this Owner
Home Financials are based on the most recent Mortgage that was taken out on this home.Similar Homes in Eagle Point, OR
Home Values in the Area
Average Home Value in this Area
Purchase History
| Date | Type | Sale Price | Title Company |
|---|---|---|---|
| Warranty Deed | $619,000 | Ticor Title | |
| Warranty Deed | $69,000 | First American Title | |
| Warranty Deed | $101,200 | Amerititle | |
| Warranty Deed | $101,200 | Amerititle | |
| Warranty Deed | $149,000 | Lawyers Title Ins |
Mortgage History
| Date | Status | Loan Amount | Loan Type |
|---|---|---|---|
| Open | $100,000 | Credit Line Revolving | |
| Open | $548,250 | New Conventional | |
| Previous Owner | $119,200 | Purchase Money Mortgage |
Property History
| Date | Event | Price | Change | Sq Ft Price |
|---|---|---|---|---|
| 04/06/2021 04/06/21 | Sold | $619,000 | +12.8% | $186 / Sq Ft |
| 10/12/2020 10/12/20 | Pending | -- | -- | -- |
| 07/15/2019 07/15/19 | For Sale | $549,000 | +695.7% | $165 / Sq Ft |
| 06/19/2018 06/19/18 | Sold | $69,000 | -40.0% | $21 / Sq Ft |
| 05/25/2018 05/25/18 | Pending | -- | -- | -- |
| 07/10/2017 07/10/17 | For Sale | $115,000 | -- | $35 / Sq Ft |
Tax History Compared to Growth
Tax History
| Year | Tax Paid | Tax Assessment Tax Assessment Total Assessment is a certain percentage of the fair market value that is determined by local assessors to be the total taxable value of land and additions on the property. | Land | Improvement |
|---|---|---|---|---|
| 2024 | $6,068 | $430,540 | $81,460 | $349,080 |
| 2023 | $9,594 | $418,000 | $79,090 | $338,910 |
| 2022 | $5,702 | $418,000 | $79,090 | $338,910 |
| 2021 | $5,106 | $424,160 | $76,790 | $347,370 |
| 2020 | $1,581 | $105,970 | $74,550 | $31,420 |
| 2019 | $1,054 | $70,280 | $70,280 | $0 |
| 2018 | $1,025 | $63,150 | $63,150 | $0 |
| 2017 | $962 | $63,150 | $63,150 | $0 |
| 2016 | $900 | $58,470 | $58,470 | $0 |
| 2015 | $846 | $55,150 | $55,150 | $0 |
| 2014 | $799 | $52,060 | $52,060 | $0 |
Agents Affiliated with this Home
-
R
Seller's Agent in 2021
Ryan Misener
RE/MAX
-
Matt Pride

Buyer's Agent in 2021
Matt Pride
eXp Realty LLC
(541) 608-0447
70 Total Sales
-
Adam Rutledge

Buyer Co-Listing Agent in 2021
Adam Rutledge
eXp Realty, LLC
(541) 890-4876
607 Total Sales
-

Seller's Agent in 2018
Sherry Cardin, GRI/SRES
RE/MAX
13 Total Sales
-
Sara Moye
S
Buyer's Agent in 2018
Sara Moye
Moye Properties Real Estate
(541) 659-3117
40 Total Sales
Map
Source: Southern Oregon MLS
MLS Number: 103004377
APN: 10979216
- 108 Stonegate Dr Unit 471
- 101 Stonegate Dr Unit 470
- 1273 Stonegate Dr Unit 477
- 1213 Overlook Dr
- 107 Stonegate Dr Unit 469
- 113 Stonegate Dr Unit 468
- 494 Pinnacle Ridge
- 2051 Riley Rd
- 1268 Stonegate Dr Unit 466
- 1291 Stonegate Dr Unit 474
- 1285 Stonegate Dr Unit 475
- 331 Patricia Ln
- 669 Old Waverly Way Unit 20
- 106 Valemont Dr Unit 18
- 112 Valemont Dr Unit 17
- 115 Valemont Dr Unit 33
- 127 Valemont Dr Unit 35
- 121 Valemont Dr Unit 34
- 39 Greenmoor Dr
- 133 Valemont Dr Unit 36
