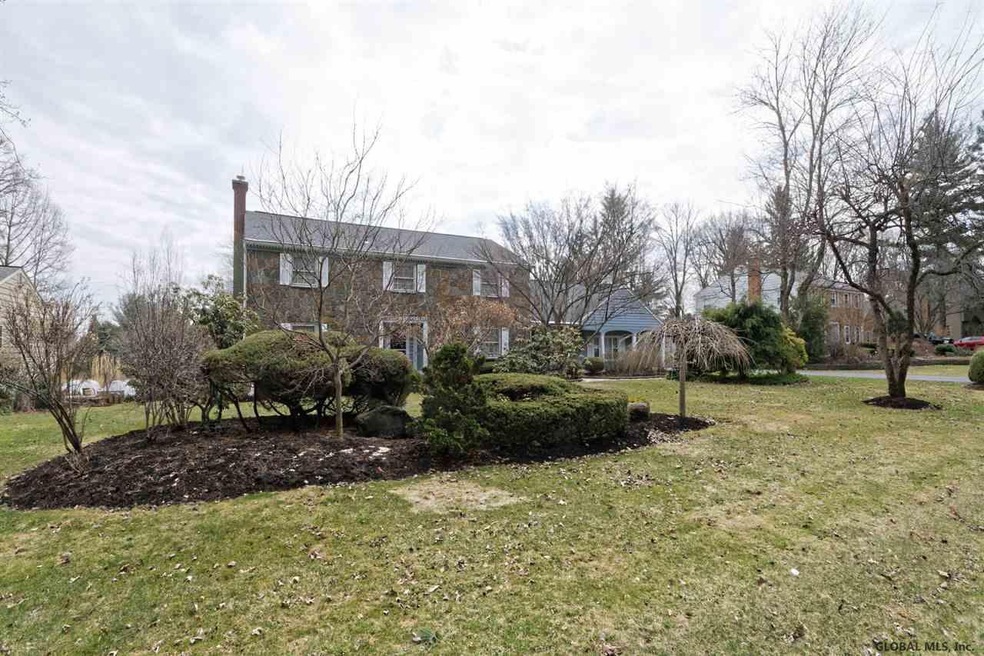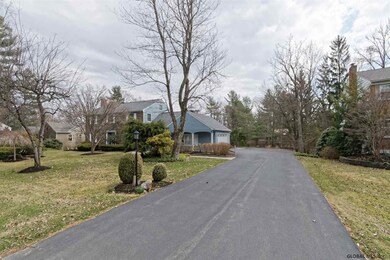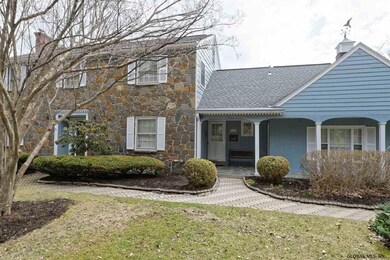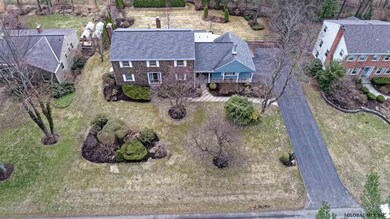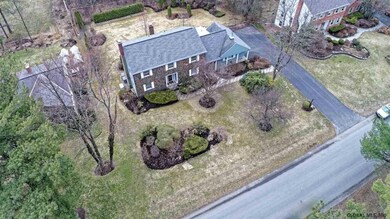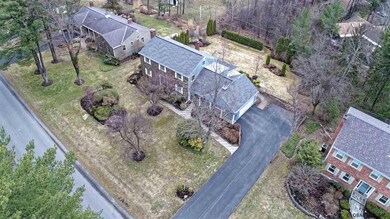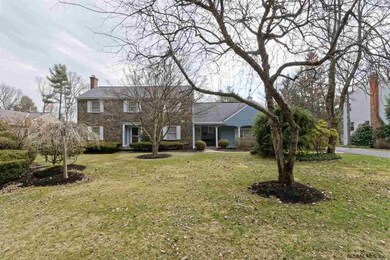
1366 Rosehill Blvd Schenectady, NY 12309
Highlights
- Greenhouse
- Colonial Architecture
- Dining Room with Fireplace
- Rosendale School Rated A
- Deck
- Wood Flooring
About This Home
As of July 2025Stone fronted move in ready 3000+ sq ft center hall colonial colonial in desirable Rosendale Estates. Situated on a landscaped & manicured park like setting sits this gracious home great for entertaining guests. Open floor plan features generous room sizes, 2 fire places, & hardwood floors throughout. Formal LR and DR features crown molding, wainscoting, and specialty lighting. Updated kitchen features Cherry cabinets, corian counters, & newer appliances, overlooking bright family room w/ wood beams and built in shelving. Private service entrance will allow for easy delivery of groceries. Spacious master suite and private guest quarters. Full finished basement w/ egress can act as in-law suite or a great area for a teenager's hangout. Large deck overlooks a nice lot. Nisky schools. Excellent Condition
Last Agent to Sell the Property
Gucciardo Real Estate LLC License #10491202389 Listed on: 10/08/2019
Last Buyer's Agent
Genevieve Suguitan
KW Platform
Home Details
Home Type
- Single Family
Est. Annual Taxes
- $12,902
Year Built
- Built in 1970
Lot Details
- 0.39 Acre Lot
- Lot Dimensions are 120 x 140
- Landscaped
- Level Lot
- Front and Back Yard Sprinklers
- Property is zoned Single Residence
Parking
- 2 Car Attached Garage
- Off-Street Parking
Home Design
- Colonial Architecture
- Cedar Siding
- Stone Siding
- Asphalt
Interior Spaces
- Central Vacuum
- Crown Molding
- Wood Burning Fireplace
- Bay Window
- Living Room with Fireplace
- Dining Room with Fireplace
- 2 Fireplaces
- Full Attic
- Home Security System
- Laundry on main level
Kitchen
- Eat-In Kitchen
- <<OvenToken>>
- Range<<rangeHoodToken>>
- <<microwave>>
- Dishwasher
- Stone Countertops
Flooring
- Wood
- Ceramic Tile
Bedrooms and Bathrooms
- 4 Bedrooms
- Primary bedroom located on second floor
Finished Basement
- Basement Fills Entire Space Under The House
- Sump Pump
Outdoor Features
- Deck
- Patio
- Greenhouse
- Porch
Utilities
- Forced Air Heating and Cooling System
- Heating System Uses Natural Gas
- Water Softener
- High Speed Internet
- Cable TV Available
Community Details
- No Home Owners Association
- Center Hal
Listing and Financial Details
- Legal Lot and Block 50.8 / 1
- Assessor Parcel Number 422400 66-1-50.8
Ownership History
Purchase Details
Home Financials for this Owner
Home Financials are based on the most recent Mortgage that was taken out on this home.Purchase Details
Home Financials for this Owner
Home Financials are based on the most recent Mortgage that was taken out on this home.Purchase Details
Similar Homes in Schenectady, NY
Home Values in the Area
Average Home Value in this Area
Purchase History
| Date | Type | Sale Price | Title Company |
|---|---|---|---|
| Warranty Deed | $68,000 | Chicago Title | |
| Deed | $315,000 | None Available | |
| Bargain Sale Deed | -- | None Available |
Mortgage History
| Date | Status | Loan Amount | Loan Type |
|---|---|---|---|
| Open | $81,899 | New Conventional | |
| Closed | $81,899 | New Conventional | |
| Previous Owner | $299,250 | New Conventional |
Property History
| Date | Event | Price | Change | Sq Ft Price |
|---|---|---|---|---|
| 07/16/2025 07/16/25 | Sold | $529,000 | 0.0% | $173 / Sq Ft |
| 05/04/2025 05/04/25 | Pending | -- | -- | -- |
| 05/03/2025 05/03/25 | Price Changed | $529,000 | -5.2% | $173 / Sq Ft |
| 04/16/2025 04/16/25 | For Sale | $558,000 | +77.1% | $183 / Sq Ft |
| 01/10/2020 01/10/20 | Sold | $315,000 | -3.0% | $103 / Sq Ft |
| 11/29/2019 11/29/19 | Pending | -- | -- | -- |
| 11/10/2019 11/10/19 | Price Changed | $324,800 | -3.0% | $106 / Sq Ft |
| 10/07/2019 10/07/19 | For Sale | $334,800 | -- | $110 / Sq Ft |
Tax History Compared to Growth
Tax History
| Year | Tax Paid | Tax Assessment Tax Assessment Total Assessment is a certain percentage of the fair market value that is determined by local assessors to be the total taxable value of land and additions on the property. | Land | Improvement |
|---|---|---|---|---|
| 2024 | $16,838 | $370,000 | $43,600 | $326,400 |
| 2023 | $16,838 | $370,000 | $43,600 | $326,400 |
| 2022 | $16,440 | $370,000 | $43,600 | $326,400 |
| 2021 | $13,909 | $370,000 | $43,600 | $326,400 |
| 2020 | $13,051 | $392,000 | $43,600 | $348,400 |
| 2019 | $7,655 | $392,000 | $43,600 | $348,400 |
| 2018 | $12,902 | $392,000 | $43,600 | $348,400 |
| 2017 | $12,000 | $392,000 | $43,600 | $348,400 |
| 2016 | $12,137 | $392,000 | $43,600 | $348,400 |
| 2015 | -- | $392,000 | $43,600 | $348,400 |
| 2014 | -- | $392,000 | $43,600 | $348,400 |
Agents Affiliated with this Home
-
Victoria McLaughlin

Seller's Agent in 2025
Victoria McLaughlin
Howard Hanna Capital Inc
(518) 429-7484
16 in this area
85 Total Sales
-
Brenda Ziegler

Buyer's Agent in 2025
Brenda Ziegler
Howard Hanna Capital Inc
(518) 421-1816
19 in this area
94 Total Sales
-
Anthony Gucciardo

Seller's Agent in 2020
Anthony Gucciardo
Gucciardo Real Estate LLC
(239) 784-5766
64 in this area
642 Total Sales
-
G
Buyer's Agent in 2020
Genevieve Suguitan
KW Platform
Map
Source: Global MLS
MLS Number: 201932294
APN: 050-008-0001-066-000-0000
- 1394 Ruffner Rd
- 1277 Pembroke Ct
- 2525 Angelina Dr
- 4056 Windsor Dr
- 1269 Hawthorn Rd
- 21 Briar Ridge
- 308 Saint Ann Dr
- 1335 Stanley Ln
- 2295 Pinehaven Dr
- 1679 van Antwerp Rd
- 1148 Rosehill Blvd
- 4 Kelts Farm Rd
- 1014 Catherines Woods Dr
- 1128 Hedgewood Ln
- 240 Menlo Park Rd
- 2284 Preisman Dr
- 1401 Balltown Rd
- 2125 Rosendale Rd
- 1125 Highland Park Rd
- 2248 Story Ave
