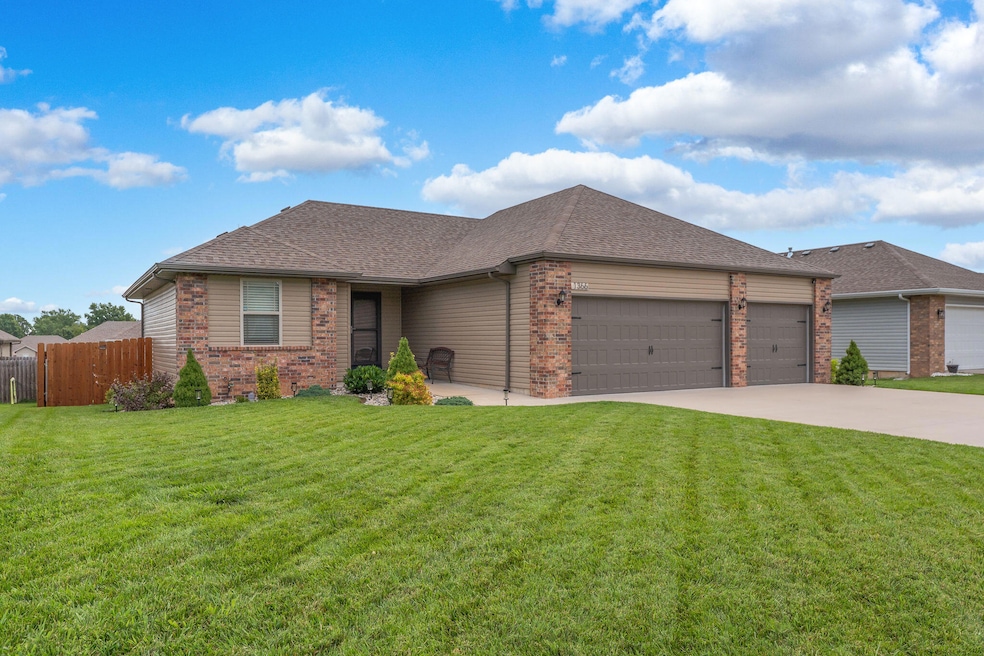One-owner home, 3-bed, 2-bath ranch built in 2019 in Republic's Monte Cristo subdivision is a cozy, modern gem with a 3-car garage and 1,355 sq ft of smartly designed space. Tucked on a quiet street, it's low-maintenance, a private cedar wood fence, and a custom swing in the big, landscaped yard—perfect for grilling, friends, or pets.
The open layout flows from a bright kitchen with an upgraded modern sink, tons of cabinets, and counter space to the living and dining areas. The primary suite's roomy, and two other bedrooms share two full baths. Upgrades are everywhere: a premium storm door, upgraded ceiling fans, quality blinds, custom shelves, contemporary master bath fixtures, and a hidden TV outlet for a clean look.
A tall crawl space in the garage doubles as a storm shelter, and insulated garage doors plus an attic ladder add storage and function. HOA perks include a community pool, and you're minutes from top schools, dining, and parks.
This place is a steal—well-kept, loaded with upgrades, quiet, and comfy!







