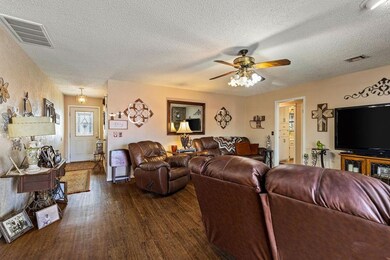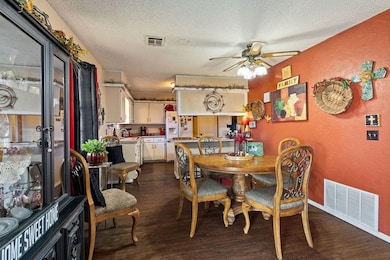
1366 Smith Rd Duncan, OK 73533
Highlights
- Family Room with Fireplace
- Covered patio or porch
- Attached Garage
- Traditional Architecture
- Fenced Yard
- Cooling Available
About This Home
As of May 2025Listed by Spanky Davis & Andi Scifres, bridgesrealtygroup.com. This well maintained brick home offers 3 bedrooms, 2 baths, 2 car garage with an open cozy floor plan. Fireplace with gas logs is located in the spacious family room that looks out onto the covered patio. With a private fence this backyard space is inviting and also has a deck area for more seating. Call today to see this property.
Last Agent to Sell the Property
Bridges Realty Group, LLC License #153562 Listed on: 04/10/2025
Home Details
Home Type
- Single Family
Est. Annual Taxes
- $787
Lot Details
- Fenced Yard
- Wood Fence
- Property is in good condition
Home Design
- Traditional Architecture
- Brick Frame
- Composition Roof
Interior Spaces
- 1,542 Sq Ft Home
- 1-Story Property
- Entryway
- Family Room with Fireplace
- Open Floorplan
- Inside Utility
- Fire and Smoke Detector
Kitchen
- Electric Oven or Range
- Microwave
- Dishwasher
- Disposal
Bedrooms and Bathrooms
- 3 Bedrooms
- 2 Full Bathrooms
Parking
- Attached Garage
- Garage Door Opener
Outdoor Features
- Covered patio or porch
Schools
- Horace Mann Elementary School
Utilities
- Cooling Available
- Central Heating
Ownership History
Purchase Details
Home Financials for this Owner
Home Financials are based on the most recent Mortgage that was taken out on this home.Purchase Details
Home Financials for this Owner
Home Financials are based on the most recent Mortgage that was taken out on this home.Purchase Details
Purchase Details
Home Financials for this Owner
Home Financials are based on the most recent Mortgage that was taken out on this home.Purchase Details
Purchase Details
Purchase Details
Purchase Details
Similar Homes in Duncan, OK
Home Values in the Area
Average Home Value in this Area
Purchase History
| Date | Type | Sale Price | Title Company |
|---|---|---|---|
| Warranty Deed | $165,000 | Old Republic Title | |
| Warranty Deed | $165,000 | Old Republic Title | |
| Quit Claim Deed | -- | None Listed On Document | |
| Quit Claim Deed | -- | None Listed On Document | |
| Interfamily Deed Transfer | -- | None Available | |
| Warranty Deed | $86,000 | None Available | |
| Warranty Deed | $72,000 | -- | |
| Warranty Deed | -- | -- | |
| Warranty Deed | -- | -- | |
| Sheriffs Deed | -- | -- |
Mortgage History
| Date | Status | Loan Amount | Loan Type |
|---|---|---|---|
| Open | $123,750 | New Conventional | |
| Closed | $123,750 | New Conventional | |
| Previous Owner | $87,564 | New Conventional | |
| Previous Owner | $11,000 | Credit Line Revolving | |
| Previous Owner | $84,100 | New Conventional | |
| Previous Owner | $79,306 | Unknown | |
| Previous Owner | $35,399 | Credit Line Revolving | |
| Previous Owner | $68,800 | New Conventional |
Property History
| Date | Event | Price | Change | Sq Ft Price |
|---|---|---|---|---|
| 07/07/2025 07/07/25 | For Sale | $164,900 | -0.1% | $107 / Sq Ft |
| 05/26/2025 05/26/25 | Sold | $165,000 | -1.8% | $107 / Sq Ft |
| 04/21/2025 04/21/25 | Pending | -- | -- | -- |
| 04/10/2025 04/10/25 | For Sale | $168,000 | -- | $109 / Sq Ft |
Tax History Compared to Growth
Tax History
| Year | Tax Paid | Tax Assessment Tax Assessment Total Assessment is a certain percentage of the fair market value that is determined by local assessors to be the total taxable value of land and additions on the property. | Land | Improvement |
|---|---|---|---|---|
| 2024 | $791 | $10,240 | $634 | $9,606 |
| 2023 | $791 | $10,240 | $736 | $9,504 |
| 2022 | $785 | $10,239 | $803 | $9,436 |
| 2021 | $786 | $10,239 | $908 | $9,331 |
| 2020 | $798 | $10,239 | $906 | $9,333 |
| 2019 | $799 | $10,240 | $934 | $9,306 |
| 2018 | $823 | $10,239 | $918 | $9,321 |
| 2017 | $794 | $10,239 | $917 | $9,322 |
| 2016 | $785 | $10,240 | $856 | $9,384 |
| 2015 | $847 | $10,240 | $856 | $9,384 |
| 2014 | $847 | $10,240 | $856 | $9,384 |
Agents Affiliated with this Home
-
LaRetha- Spanky DAVIS
L
Seller's Agent in 2025
LaRetha- Spanky DAVIS
Bridges Realty Group, LLC
(580) 641-0017
59 Total Sales
-
Cace Robertson

Seller's Agent in 2025
Cace Robertson
LAND PROS, LLC
(580) 467-4060
39 Total Sales
Map
Source: Duncan Association of REALTORS®
MLS Number: 39185
APN: 1600-00-003-030-0-000-00
- 1390 Millwood Ct
- 1365 1365 Carriage
- 1284 1284 Carriage
- 0 Drexal Place
- 2114 Place
- 2150 Drexal Place
- 3421 3421 Kacey
- 805 805 N Harville
- 1118 Primrose Ct
- 212 212 N 30th St
- 1107 1107 N Harville Rd
- 2230 W Spruce St
- 155 155 N 29th
- 2206 2206 W Spruce
- 3100 3100 W Elk
- 2204 Ave
- 48 48 N 29th St
- 1929 W Chisholm Dr
- 47 47 S 29th St
- 0002 W Beech Ave Unit C






