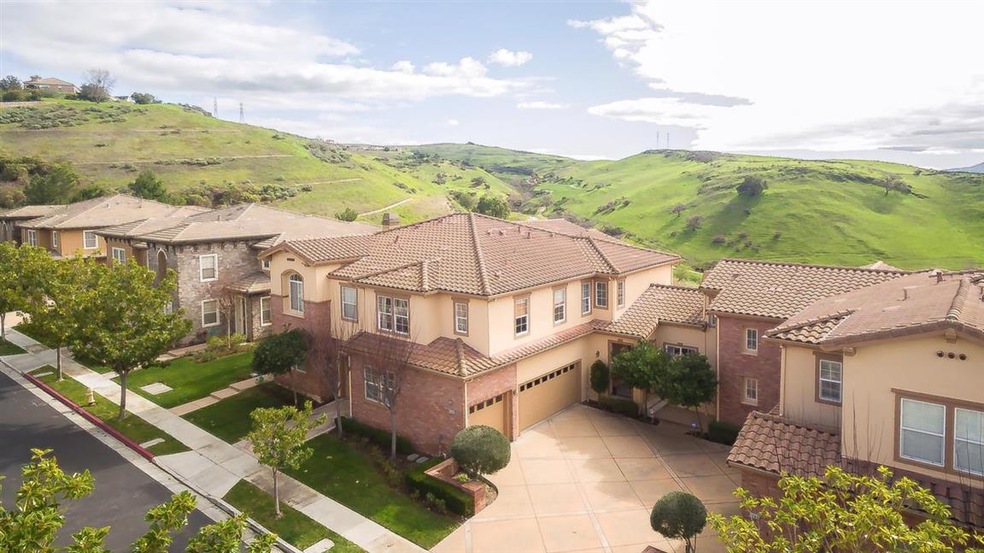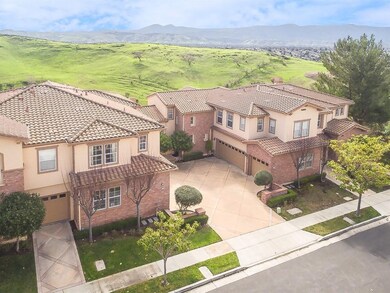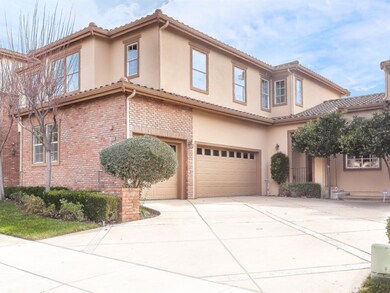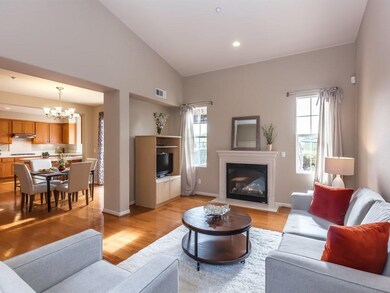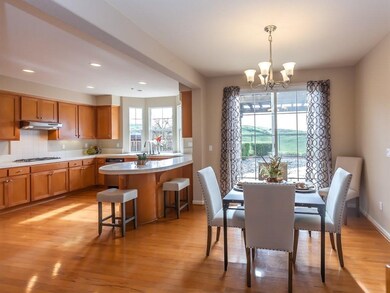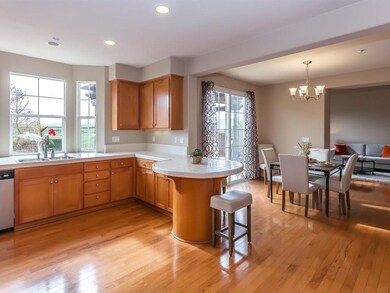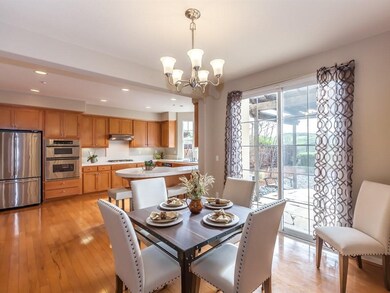
1366 Trailside Ct San Jose, CA 95138
Silver Creek NeighborhoodEstimated Value: $1,555,000 - $1,629,000
Highlights
- Mountain View
- Contemporary Architecture
- Soaking Tub in Primary Bathroom
- James Franklin Smith Elementary School Rated A-
- Vaulted Ceiling
- Wood Flooring
About This Home
As of March 2019Views Views Views!!! Don't miss this beautiful home situated on a peaceful and private cul-de-sac, with a large backyard and gorgeous views. The interior of the home features new paint, new carpet on the second floor, hardwood flooring through the first level, a lovely living room with vaulted ceiling and a cozy fireplace, and a large kitchen with tons of counter space, stainless appliances, a pantry, built-in desk and a circular breakfast bar. Other features include an upstairs utility room, small upstairs loft, a large master suite with an oversized master closet, and bath with a separate tub and shower, tons of storage throughout and more!!! The home is situation in a great location, close to shopping, freeway access and good schools.
Last Listed By
Intero Real Estate Services License #70000749 Listed on: 02/13/2019
Property Details
Home Type
- Condominium
Est. Annual Taxes
- $17,900
Year Built
- Built in 2004
Lot Details
- Back Yard Fenced
HOA Fees
- $378 Monthly HOA Fees
Parking
- 2 Car Garage
Property Views
- Mountain
- Valley
Home Design
- Contemporary Architecture
- Slab Foundation
- Tile Roof
- Stucco
Interior Spaces
- 2,084 Sq Ft Home
- 2-Story Property
- Vaulted Ceiling
- Gas Log Fireplace
- Garden Windows
- Separate Family Room
- Living Room with Fireplace
- Formal Dining Room
Kitchen
- Eat-In Kitchen
- Breakfast Bar
- Built-In Oven
- Gas Cooktop
- Range Hood
- Microwave
- Dishwasher
- Disposal
Flooring
- Wood
- Carpet
- Tile
Bedrooms and Bathrooms
- 3 Bedrooms
- Walk-In Closet
- Bathroom on Main Level
- Soaking Tub in Primary Bathroom
- Bathtub with Shower
- Oversized Bathtub in Primary Bathroom
- Bathtub Includes Tile Surround
- Walk-in Shower
Laundry
- Laundry on upper level
- Washer and Dryer
Utilities
- Forced Air Heating and Cooling System
- Wood Insert Heater
- Vented Exhaust Fan
Community Details
- Association fees include common area electricity, common area gas, insurance, insurance - common area, maintenance - common area
- The Ranch On Silver Creek Association
- Built by The Ranch on Silver Creek
Listing and Financial Details
- Assessor Parcel Number 679-35-017
Ownership History
Purchase Details
Home Financials for this Owner
Home Financials are based on the most recent Mortgage that was taken out on this home.Purchase Details
Home Financials for this Owner
Home Financials are based on the most recent Mortgage that was taken out on this home.Purchase Details
Home Financials for this Owner
Home Financials are based on the most recent Mortgage that was taken out on this home.Similar Homes in San Jose, CA
Home Values in the Area
Average Home Value in this Area
Purchase History
| Date | Buyer | Sale Price | Title Company |
|---|---|---|---|
| Damodharan Dinesh | $1,140,000 | Chicago Title Company | |
| Yang Yibin | $790,000 | First American Title Co | |
| Lee Wai Hung | $610,000 | First American Title Co |
Mortgage History
| Date | Status | Borrower | Loan Amount |
|---|---|---|---|
| Open | Damodharan Dinesh | $715,000 | |
| Closed | Damodharan Dinesh | $248,000 | |
| Closed | Damodharan Dinesh | $721,000 | |
| Closed | Damodharan Dinesh | $243,000 | |
| Closed | Damodharan Dinesh | $242,475 | |
| Closed | Damodharan Dinesh | $726,525 | |
| Previous Owner | Yang Yibin | $474,000 | |
| Previous Owner | Lee Wai Hung | $300,000 | |
| Previous Owner | Lee Wai Hung | $100,000 | |
| Previous Owner | Lee Wai Hung | $200,000 |
Property History
| Date | Event | Price | Change | Sq Ft Price |
|---|---|---|---|---|
| 03/28/2019 03/28/19 | Sold | $1,140,000 | +0.1% | $547 / Sq Ft |
| 02/19/2019 02/19/19 | Pending | -- | -- | -- |
| 02/13/2019 02/13/19 | For Sale | $1,139,000 | -- | $547 / Sq Ft |
Tax History Compared to Growth
Tax History
| Year | Tax Paid | Tax Assessment Tax Assessment Total Assessment is a certain percentage of the fair market value that is determined by local assessors to be the total taxable value of land and additions on the property. | Land | Improvement |
|---|---|---|---|---|
| 2024 | $17,900 | $1,246,752 | $765,550 | $481,202 |
| 2023 | $17,580 | $1,222,307 | $750,540 | $471,767 |
| 2022 | $17,486 | $1,198,341 | $735,824 | $462,517 |
| 2021 | $17,766 | $1,101,000 | $676,000 | $425,000 |
| 2020 | $17,966 | $1,162,800 | $714,000 | $448,800 |
| 2019 | $14,748 | $930,212 | $465,106 | $465,106 |
| 2018 | $14,689 | $911,974 | $455,987 | $455,987 |
| 2017 | $14,498 | $894,094 | $447,047 | $447,047 |
| 2016 | $13,896 | $876,564 | $438,282 | $438,282 |
| 2015 | $13,744 | $863,398 | $431,699 | $431,699 |
| 2014 | $11,745 | $796,000 | $398,000 | $398,000 |
Agents Affiliated with this Home
-
Grant,Griffith&Jones
G
Seller's Agent in 2019
Grant,Griffith&Jones
Intero Real Estate Services
34 in this area
47 Total Sales
Map
Source: MLSListings
MLS Number: ML81738778
APN: 679-35-017
- 1367 Trailside Ct Unit 13
- 3820 Dove Hill Rd
- 1638 Heritage Bay Ct Unit 1
- 933 Faris Dr
- 794 Golden Creek Terrace
- 1781 Indigo Oak Ln
- 4864 Snow Dr
- 714 River Park Dr
- 1711 Silver Meadow Ct
- 3855 Kauai Dr
- 596 Savstrom Way
- 606 Skyway Dr
- 1288 Isengard Ct
- 4715 Whitetail Ln
- 4974 Parrish Ct
- 355 Otono Ct
- 486 Verano Ct
- 3638 Clear Brook Ct
- 480 Verano Ct
- 319 Otono Ct
- 1366 Trailside Ct
- 1398 Trailside Ct Unit 8
- 1380 Trailside Ct Unit 5
- 1386 Trailside Ct
- 4380 Trailside Way Unit 17
- 1360 Trailside Ct
- 4392 Trailside Way
- 1372 Trailside Ct Unit 4
- 1356 Trailside Ct
- 1385 Trailside Ct
- 4398 Trailside Way Unit 20
- 4386 Trailside Way Unit 18
- 4398 Trailside Way
- 1376 Trailside Ln Unit 26
- 1390 Trailside Ln
- 1382 Trailside Ln Unit 27
- 1359 Trailside Ct
- 1353 Trailside Ct
- 4373 Red Maple Way Unit 39
- 4367 Red Maple Way Unit 38
