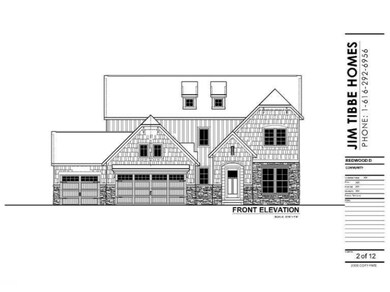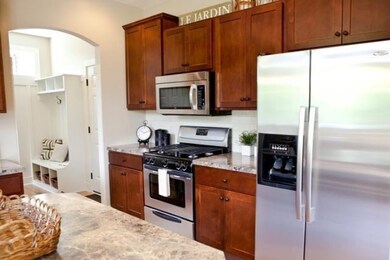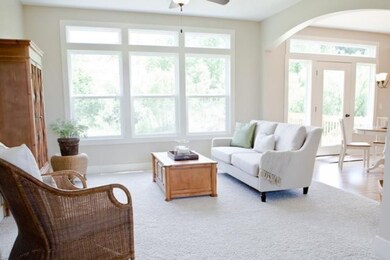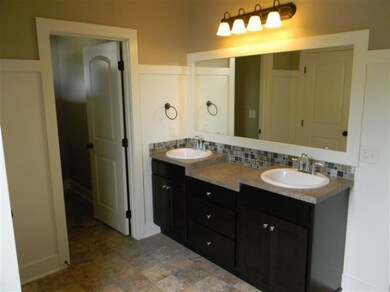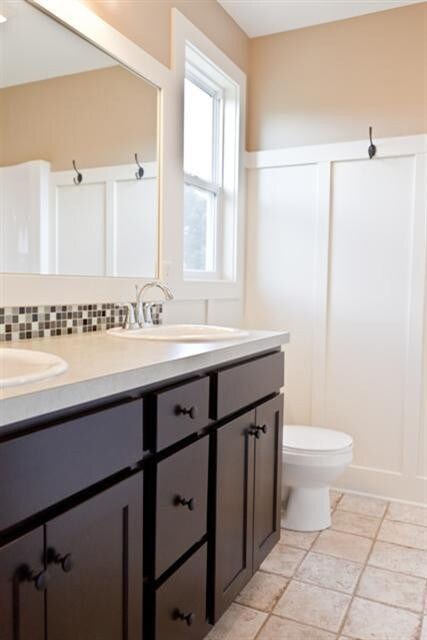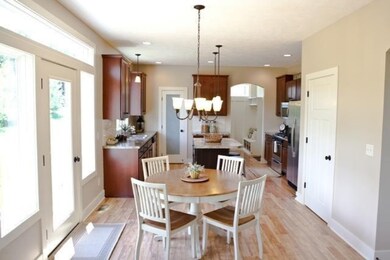
1366 Tufton Dr SW Byron Center, MI 49315
Highlights
- Newly Remodeled
- Traditional Architecture
- Living Room
- Marshall Elementary School Rated A
- Attached Garage
- Ceiling Fan
About This Home
As of June 2013Picture is a similar home. This home is under construction in the Popular Providence Lakes. Model and 2013 Spring Parade Home. Enjoy peaceful waterfront community living in this NEW CUSTOM CRAFTSMAN-STYLE TWO STORY HOME by Jim Tibbe Builders. Benefit from Q-U-A-L-I-T-Y construction that is built to last with all the wide painted craftsman trim and popular finishing touches NOT typically included in most homes today. You'll love KING sized living with pamper plus master suite & bath w/ soaking tub and shower. This home is made for gatherings, with the spacious and open concept. With every Jim Tibbe home, you'll not miss the signature energy features with many of his homes like R-48 Attic insulation, R-15 fiberglass/cellulose insulation in side walls, foam sealed exterior openings, Low-E glass windows, 90% plus furnace package and 5 Star Energy rated home. . Build any of Jim Tibbe's model plans or custom designed homes. Build to suit in West MI.
Last Agent to Sell the Property
Glenn Kruizenga
Kensington Realty Group Inc. License #6501294959 Listed on: 03/12/2013
Home Details
Home Type
- Single Family
Est. Annual Taxes
- $4,161
Year Built
- Built in 2012 | Newly Remodeled
Lot Details
- 0.25 Acre Lot
Parking
- Attached Garage
Home Design
- Traditional Architecture
- Composition Roof
- Wood Siding
- Vinyl Siding
- Stone
Interior Spaces
- 2,126 Sq Ft Home
- 2-Story Property
- Ceiling Fan
- Low Emissivity Windows
- Insulated Windows
- Living Room
- Dining Area
- Natural lighting in basement
- Dishwasher
Bedrooms and Bathrooms
- 4 Bedrooms
Utilities
- Heating Available
- Natural Gas Connected
- High Speed Internet
- Cable TV Available
Ownership History
Purchase Details
Home Financials for this Owner
Home Financials are based on the most recent Mortgage that was taken out on this home.Purchase Details
Home Financials for this Owner
Home Financials are based on the most recent Mortgage that was taken out on this home.Similar Homes in Byron Center, MI
Home Values in the Area
Average Home Value in this Area
Purchase History
| Date | Type | Sale Price | Title Company |
|---|---|---|---|
| Warranty Deed | $319,900 | Lighthouse Title Inc | |
| Warranty Deed | $52,900 | Chicago Title |
Mortgage History
| Date | Status | Loan Amount | Loan Type |
|---|---|---|---|
| Open | $255,920 | New Conventional | |
| Previous Owner | $204,184 | Future Advance Clause Open End Mortgage |
Property History
| Date | Event | Price | Change | Sq Ft Price |
|---|---|---|---|---|
| 06/23/2013 06/23/13 | Sold | $320,000 | +6.7% | $151 / Sq Ft |
| 06/23/2013 06/23/13 | Pending | -- | -- | -- |
| 03/12/2013 03/12/13 | For Sale | $299,900 | +466.9% | $141 / Sq Ft |
| 11/29/2012 11/29/12 | Sold | $52,900 | 0.0% | $25 / Sq Ft |
| 02/02/2012 02/02/12 | Pending | -- | -- | -- |
| 11/01/2011 11/01/11 | For Sale | $52,900 | -- | $25 / Sq Ft |
Tax History Compared to Growth
Tax History
| Year | Tax Paid | Tax Assessment Tax Assessment Total Assessment is a certain percentage of the fair market value that is determined by local assessors to be the total taxable value of land and additions on the property. | Land | Improvement |
|---|---|---|---|---|
| 2025 | $4,161 | $259,800 | $0 | $0 |
| 2024 | $4,161 | $241,500 | $0 | $0 |
| 2023 | $3,979 | $216,000 | $0 | $0 |
| 2022 | $5,546 | $205,900 | $0 | $0 |
| 2021 | $5,398 | $187,200 | $0 | $0 |
| 2020 | $3,663 | $183,400 | $0 | $0 |
| 2019 | $5,267 | $183,200 | $0 | $0 |
| 2018 | $5,159 | $177,700 | $27,000 | $150,700 |
| 2017 | $5,020 | $168,100 | $0 | $0 |
| 2016 | $4,840 | $161,900 | $0 | $0 |
| 2015 | $4,757 | $161,900 | $0 | $0 |
| 2013 | -- | $24,000 | $0 | $0 |
Agents Affiliated with this Home
-
G
Seller's Agent in 2013
Glenn Kruizenga
Kensington Realty Group Inc.
-
Pat Vredevoogd Combs
P
Buyer's Agent in 2013
Pat Vredevoogd Combs
Five Star Real Estate (Rock)
(616) 884-4200
42 Total Sales
-
P
Buyer's Agent in 2013
Pat Vredevoogd
AJS Realty, Inc.
-
L
Seller's Agent in 2012
Lynette Hallberg
Agent History
-
Dale Kraker
D
Buyer's Agent in 2012
Dale Kraker
Kensington Realty Group Inc.
(616) 450-9487
11 Total Sales
Map
Source: Southwestern Michigan Association of REALTORS®
MLS Number: 13012938
APN: 41-21-11-177-021
- 7150 Limerick Ln SW
- 1506 Providence Cove Ct
- 1225 Madera Ct
- 1223 Madera Ct
- 1221 Madera Ct
- 1551 Providence Cove Ct
- 1215 Madera Ct
- 1213 Madera Ct
- 1560 Marksbury Ct
- 991 Amber Ridge Dr SW
- 6730 Estate Dr SW
- 1730 76th St SW
- 1757 Julienne Ct SW
- 7066 Country Springs Dr SW
- 6612 Northfield St SW
- 6633 Northfield St SW
- 726 Gardenview Ct SW
- 995 Kingtree Ct SW
- 6455 Estate Dr SW
- 7745 Worthing Ct SW

