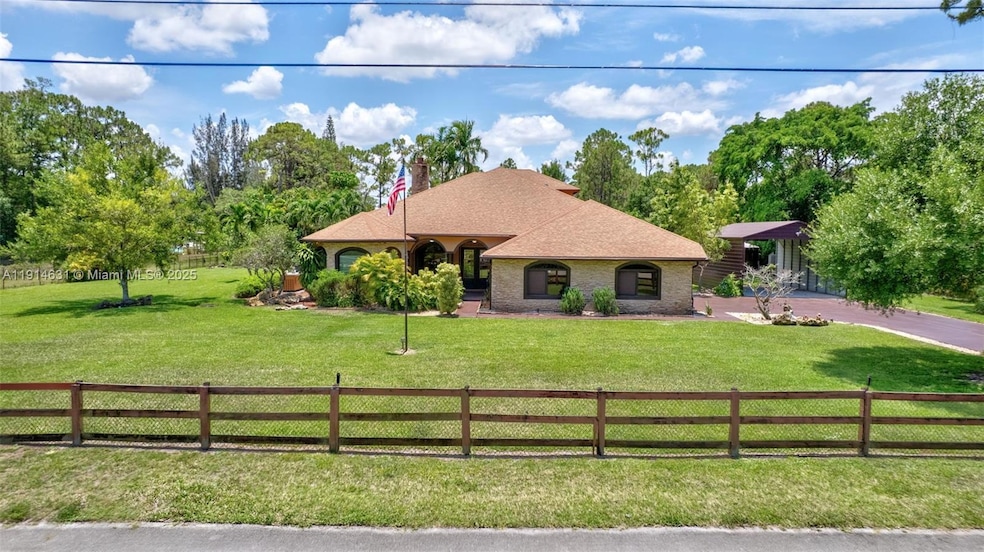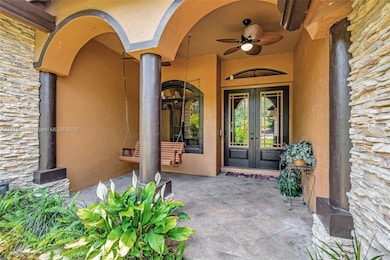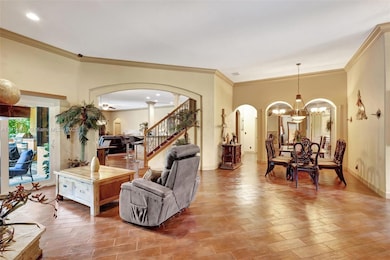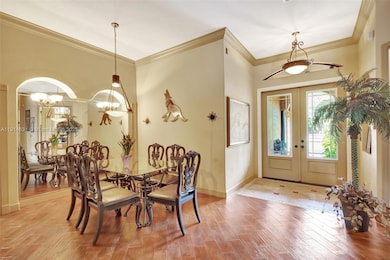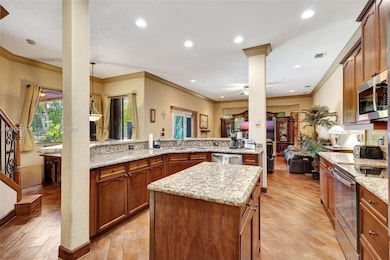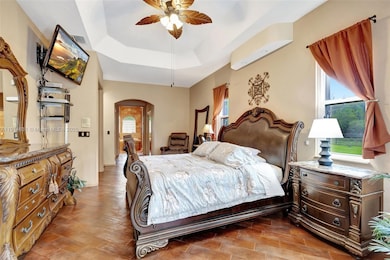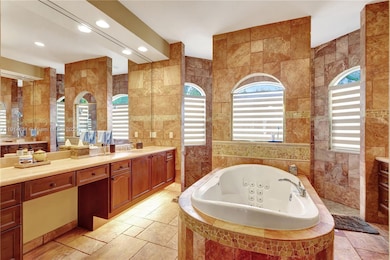13664 60th St N West Palm Beach, FL 33411
Estimated payment $6,557/month
Highlights
- In Ground Pool
- Sitting Area In Primary Bedroom
- Recreation Room
- Golden Grove Elementary School Rated A-
- Home fronts a canal
- Wood Flooring
About This Home
Step into refined living, ultimate privacy & total peace of mind with this custom-built 2007 estate home, set on a privately paved street and tucked on a fully fenced 1.15-acre lot: 4 BDs, 4 BTHS+ office/den. Includes a newer 2022 roof, impact windows/doors & a whole-house and extra accordion shutters, new water-filtration system. A convenient generator with 1,000-gal propane tank and a 3-car garage (30’x33’) add comfort & security. Enjoy a saltwater pool, 5-person spa, waterfall, & outdoor kitchen. Property features a powered boathouse, long driveway & fully equipped gas summer kitchen; ideal for outdoor entertaining. Stone accents, fireplace & soothing waterfalls in front and back enhance the luxurious, tranquil feel. Pool table & furniture in the Rec room will convey with the property.
Home Details
Home Type
- Single Family
Est. Annual Taxes
- $9,296
Year Built
- Built in 2007
Lot Details
- 1.15 Acre Lot
- 80 Ft Wide Lot
- Home fronts a canal
- South Facing Home
- Fenced
- Property is zoned AR
Parking
- 3 Car Attached Garage
- 2 Detached Carport Spaces
- Driveway
- Open Parking
Home Design
- Shingle Roof
- Concrete Block And Stucco Construction
Interior Spaces
- 3,528 Sq Ft Home
- 2-Story Property
- Central Vacuum
- Partially Furnished
- Furniture Can Be Negotiated
- Built-In Features
- Fireplace
- Blinds
- Sliding Windows
- Formal Dining Room
- Den
- Recreation Room
- Sun or Florida Room
- Canal Views
Kitchen
- Eat-In Kitchen
- Electric Range
- Microwave
- Ice Maker
- Dishwasher
Flooring
- Wood
- Ceramic Tile
Bedrooms and Bathrooms
- 4 Bedrooms
- Sitting Area In Primary Bedroom
- Primary Bedroom on Main
- Split Bedroom Floorplan
- Closet Cabinetry
- 4 Full Bathrooms
- Dual Sinks
- Separate Shower in Primary Bathroom
Laundry
- Laundry in Utility Room
- Dryer
- Washer
Home Security
- Complete Accordion Shutters
- High Impact Windows
- Fire and Smoke Detector
Outdoor Features
- In Ground Pool
- Exterior Lighting
- Shed
- Outdoor Grill
Schools
- Golden Grove Elementary School
- Western Pines Community Middle School
- Seminole Ridge Community High School
Utilities
- Central Heating and Cooling System
- Whole House Permanent Generator
- Gas Tank Leased
- Well
- Water Softener is Owned
- Septic Tank
Community Details
- No Home Owners Association
- The Acreage Subdivision
Listing and Financial Details
- Assessor Parcel Number 00414304000003100
Map
Home Values in the Area
Average Home Value in this Area
Tax History
| Year | Tax Paid | Tax Assessment Tax Assessment Total Assessment is a certain percentage of the fair market value that is determined by local assessors to be the total taxable value of land and additions on the property. | Land | Improvement |
|---|---|---|---|---|
| 2024 | $9,296 | $506,357 | -- | -- |
| 2023 | $9,100 | $491,609 | $0 | $0 |
| 2022 | $7,745 | $410,711 | $0 | $0 |
| 2021 | $7,503 | $398,749 | $0 | $0 |
| 2020 | $6,972 | $368,935 | $0 | $0 |
| 2019 | $6,903 | $360,640 | $0 | $0 |
| 2018 | $6,509 | $353,916 | $0 | $0 |
| 2017 | $6,371 | $346,637 | $0 | $0 |
| 2016 | $6,411 | $339,507 | $0 | $0 |
| 2015 | $6,509 | $337,147 | $0 | $0 |
| 2014 | $6,483 | $334,471 | $0 | $0 |
Property History
| Date | Event | Price | List to Sale | Price per Sq Ft | Prior Sale |
|---|---|---|---|---|---|
| 11/18/2025 11/18/25 | For Sale | $1,095,000 | +12.3% | $310 / Sq Ft | |
| 05/31/2022 05/31/22 | Sold | $975,000 | -2.5% | $276 / Sq Ft | View Prior Sale |
| 05/01/2022 05/01/22 | Pending | -- | -- | -- | |
| 03/22/2022 03/22/22 | For Sale | $999,900 | -- | $283 / Sq Ft |
Purchase History
| Date | Type | Sale Price | Title Company |
|---|---|---|---|
| Warranty Deed | -- | None Listed On Document | |
| Warranty Deed | $975,000 | Florida Title | |
| Warranty Deed | $975,000 | Florida Title | |
| Interfamily Deed Transfer | $236,547 | Attorney | |
| Warranty Deed | $50,000 | Sun Title & Abstract Co | |
| Warranty Deed | $28,500 | First American Title Ins Co |
Mortgage History
| Date | Status | Loan Amount | Loan Type |
|---|---|---|---|
| Previous Owner | $0 | New Conventional | |
| Previous Owner | $268,700 | Construction | |
| Previous Owner | $41,017 | No Value Available |
Source: MIAMI REALTORS® MLS
MLS Number: A11914631
APN: 00-41-43-04-00-000-3100
- 13619 57th Place N
- 13395 59th Ct N
- 13698 63rd Ln N
- 13875 63rd Ln N
- 13217 62
- 13264 55th Rd N
- 13442 54th St N
- 13707 53rd Ct N
- 13399 53rd Ct N
- 13861 Prickly Cone Cove
- 13175 54th St N
- 13309 53rd Ct N
- 13692 Spruce Pine Dr
- 12936 58th Place N
- 13522 68th St N
- 13957 Prickley Cone Cove
- 12946 63rd Ln N
- 13266 52nd Ct N
- 12969 54th St N
- 13554 Spruce Pine Dr
- 13617 54th Ln N
- 5786 Aleppo Pine Place
- 5781 Lodgepole Ln
- 5703 Lodgepole Ln
- 14425 64th Ct N
- 13530 52nd Ct N
- 14192 Lace Bark Ln
- 13548 Spruce Pine Dr
- 14208 Lacebark
- 14476 Spruce Pine Dr
- 14693 62nd Ct N
- 14421 Spruce Pine Dr
- 6934 Grapeview Blvd Unit (Guest House)
- 14846 61st Ct N Unit A
- 5482 MacOon Way
- 15120 Wildwood Cir
- 5403 MacOon Way
- 6970 130th Ave N
- 1391 Tangled Orchard Trace Unit 1391
- 12440 Tangerine Blvd
