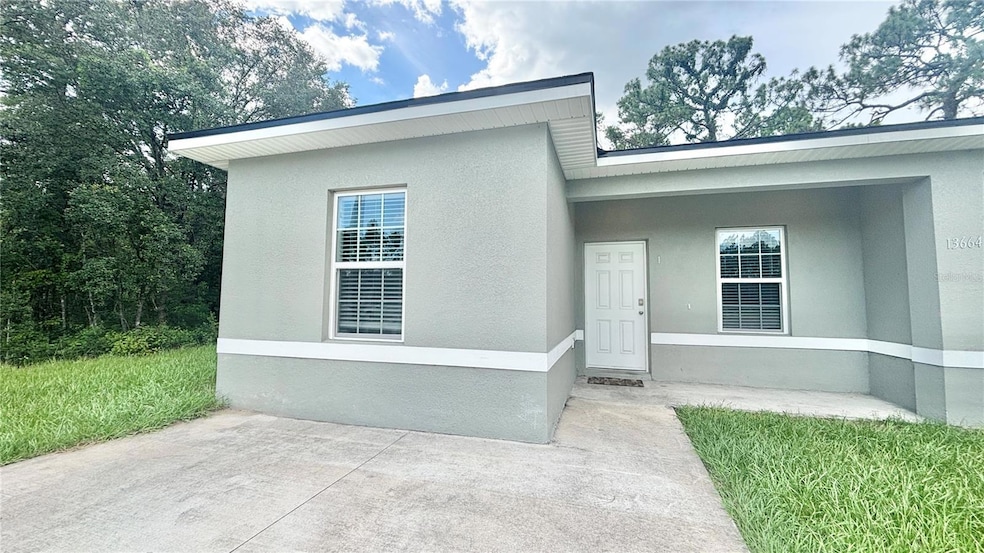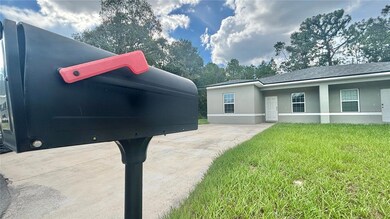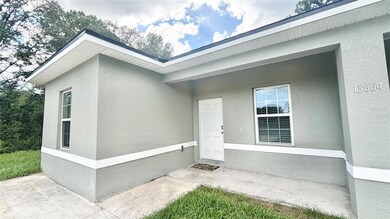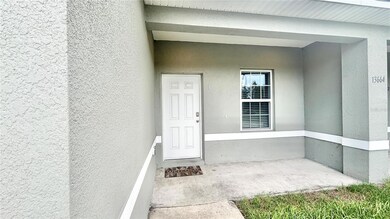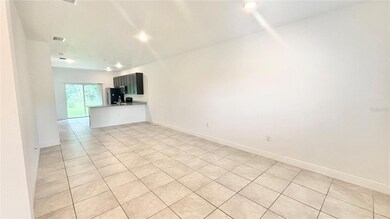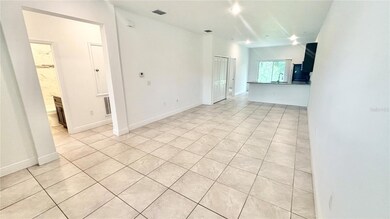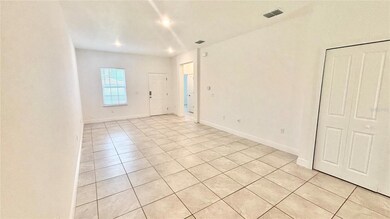Highlights
- City View
- Open Floorplan
- End Unit
- 0.78 Acre Lot
- Walk-In Tub
- High Ceiling
About This Home
MOVE-IN SPECIAL!!: $350 off the first month’s rent if tenant moves in before the end of the month!! Roomy 3-bedroom, 2-bathroom beautifully maintained duplex is ready for immediate occupancy! Featuring full tiling throughout, it offers a modern, clean aesthetic with effortless care. The open design brings a bright, airy vibe, ideal for relaxing or entertaining. Its prime location offers a short drive to I-75, perfect for quick commuting to nearby city areas. Relish the spacious lot and tranquil setting of this serene neighborhood. Properties like this move quickly - Schedule your viewing today and secure it before someone else does!
Listing Agent
WRA BUSINESS & REAL ESTATE Brokerage Phone: 407-512-1008 License #3634890 Listed on: 08/15/2025

Townhouse Details
Home Type
- Townhome
Est. Annual Taxes
- $5,535
Year Built
- Built in 2023
Lot Details
- Lot Dimensions are 166x205
- End Unit
- South Facing Home
Parking
- Driveway
Home Design
- Half Duplex
- Entry on the 1st floor
Interior Spaces
- 1,187 Sq Ft Home
- 1-Story Property
- Open Floorplan
- High Ceiling
- Ceramic Tile Flooring
- City Views
Kitchen
- Range
- Microwave
- Dishwasher
- Stone Countertops
- Solid Wood Cabinet
- Disposal
Bedrooms and Bathrooms
- 3 Bedrooms
- Walk-In Closet
- 2 Full Bathrooms
- Walk-In Tub
- Shower Only
Laundry
- Laundry Room
- Dryer
- Washer
Outdoor Features
- Front Porch
Schools
- Sunrise Elementary School
- Horizon Academy/Mar Oaks Middle School
- Dunnellon High School
Utilities
- Central Heating and Cooling System
- Thermostat
- Well
- Electric Water Heater
- Septic Tank
- Cable TV Available
Listing and Financial Details
- Residential Lease
- Security Deposit $1,600
- Property Available on 8/16/25
- $80 Application Fee
- Assessor Parcel Number 8009-1278-09
Community Details
Overview
- No Home Owners Association
- Marion Oaks Un 09 Subdivision
Pet Policy
- Pets Allowed
- $250 Pet Fee
Map
Source: Stellar MLS
MLS Number: G5100870
APN: 8009-1278-09
- 13412 60th Court Rd
- 6224 SW 134th Loop
- 13380 60th Court Rd
- 6189 SW 134th St
- 13385 SW 60th Avenue Rd
- 15136 SW 61st Ct
- 6206 SW 133rd Street Rd
- 6291 SW 133rd Street Rd
- 6268 SW 133rd Street Rd
- 6243 SW 133rd Street Rd
- 6100 SW 138th St
- 6292 SW 132nd Loop
- 6361 SW 134th Loop
- 771 NW 57 Th Ave
- 5802 SW 132nd Place
- 5788 SW 132nd Place
- TBD SW 131st Ln
- 0 SW 131st Ln Unit MFROM711500
- 5772 SW 132nd Place
- 5756 SW 132nd Place
- 177 Marion Oaks Pass
- 6317 SW 131st Street Rd
- 14550 SW 61st Ct
- 14292 SW 60th Terrace Unit 2
- 5574 SW 128th Place
- 6605 SW 129th Loop
- 13691 SW 69th Terrace
- 623 Marion Oaks Trail
- 6823 SW 129th St
- 643 Marion Oaks Trail
- 357 Marion Oaks Pass
- 15713 SW 49th Ave
- 13755 SW 48th Ct
- 4760 SW 136th Place
- 14111 SW 48th Ct
- 585 Marion Oaks Pass
- 7370 SW 129th Ln
- 13855 SW 47th Cir
- 324 Marion Oaks Trail
- 14962 SW 60th Terrace
