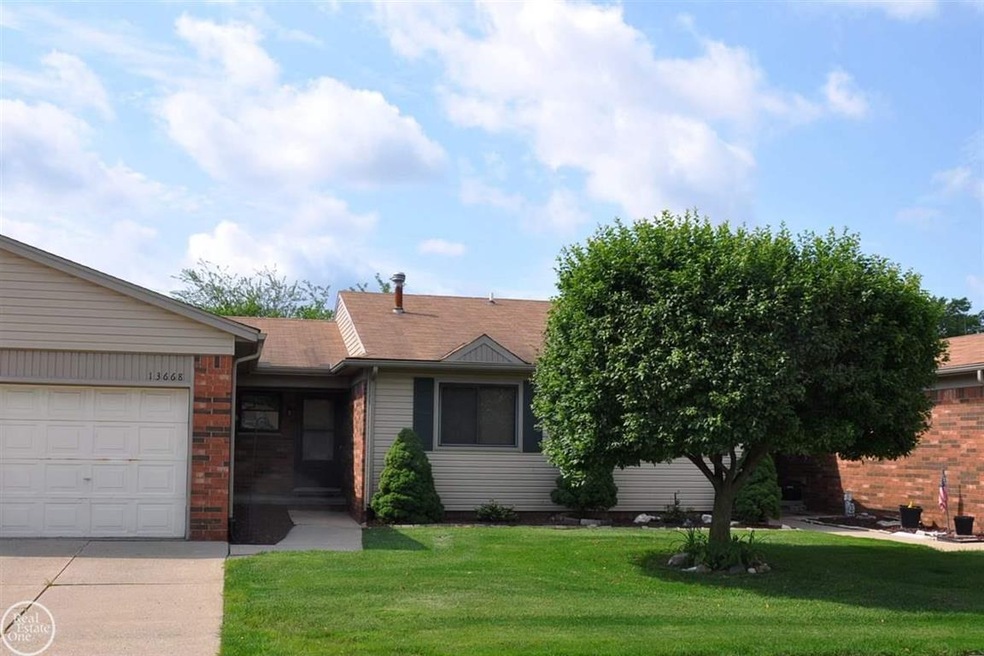
$85,000
- 2 Beds
- 1 Bath
- 864 Sq Ft
- 29498 Hoover Rd
- Warren, MI
DON'T MISS OUT! MOVE-IN READY! Highly desired PRESIDENTS VILLAGE is MAINTENANCE-FREE LIVING AT ITS BEST! This beautiful 2nd-floor condo offers a perfect blend of comfort, convenience, and affordability. Your new home will be filled with an abundance of natural light from large updated windows and newer plush carpeting. Appliances included. Shared basement w/private secured laundry (washer & dryer
KAREN KINNEY Brookstone, Realtors LLC
