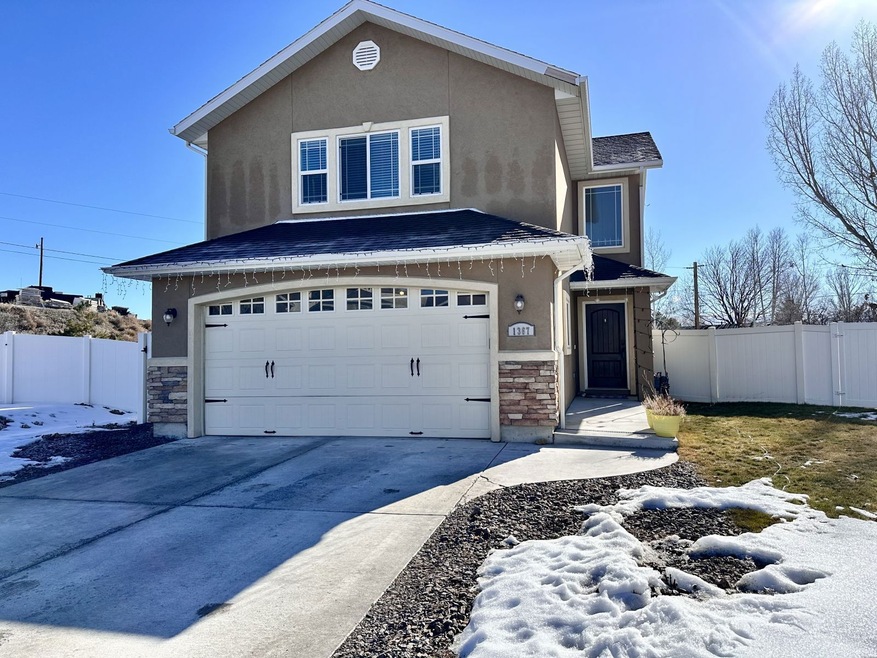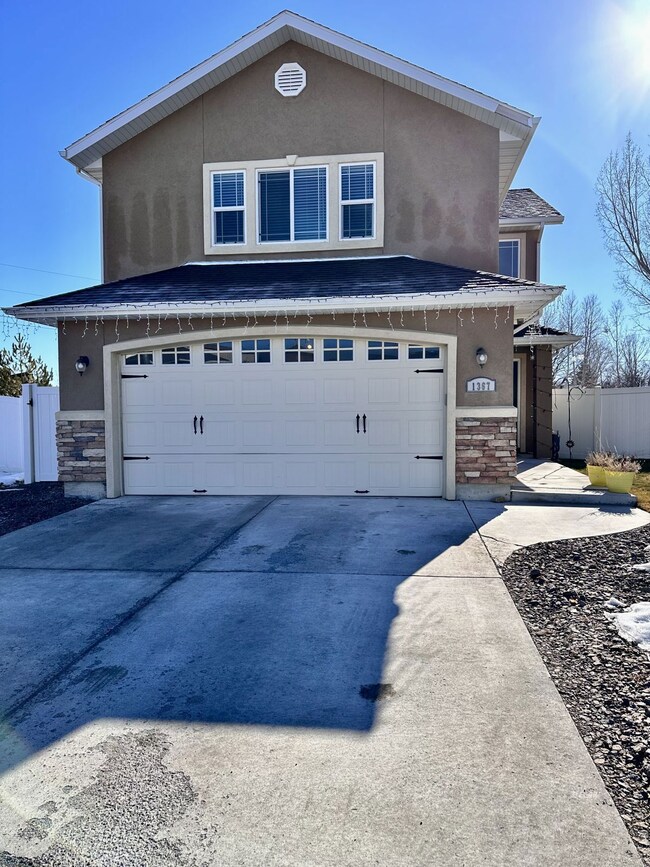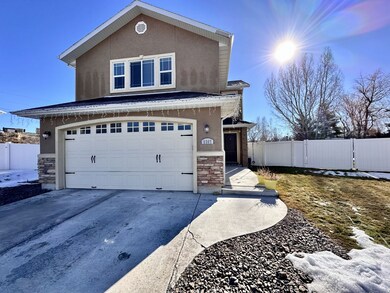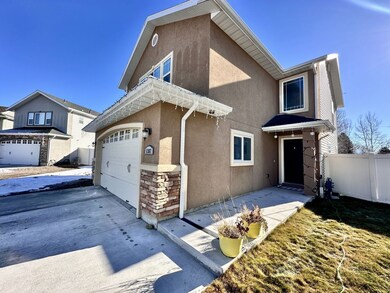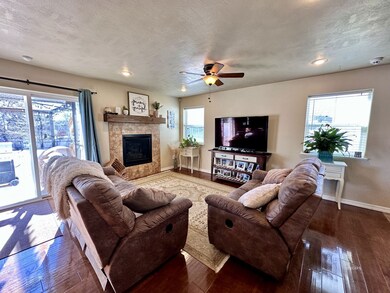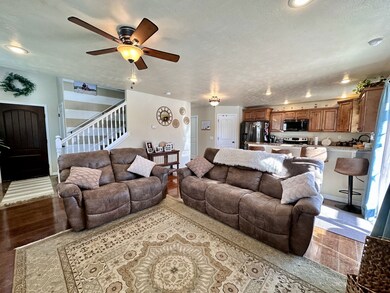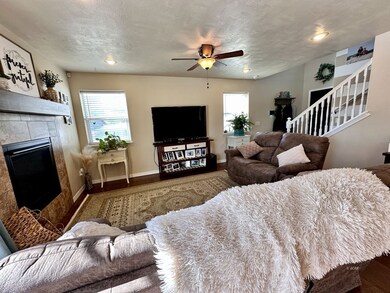
Estimated Value: $390,904 - $395,000
Highlights
- Mature Trees
- Wood Flooring
- Lawn
- Vaulted Ceiling
- Hydromassage or Jetted Bathtub
- 2 Car Attached Garage
About This Home
As of March 2024This stunning 3-bedroom, 2.5-bath home is a dream come true. Fully updated with granite countertops and wood cabinets throughout the kitchen & bathrooms, it boasts a modern and elegant feel. The kitchen also features brand new appliances, making cooking a breeze. The open concept design allows for seamless flow between the kitchen, dining area, and living room, which is enhanced by a cozy gas fireplace. Retreat to the spacious master bedroom with vaulted ceilings, creating an airy and luxurious ambiance. Additionally, the laundry room is conveniently located on the upper level, alongside all the bedrooms. Step outside and be amazed by the expansive yard, perfect for outdoor activities, on a generous 11,326 sq ft lot. The outdoor space also includes a patio and entry on both sides of the fence, providing convenience and versatility. Situated in a cul-de-sac, this home offers beautiful curb appeal with stucco on the front and a lovely array of shrubs and trees. The lawn is meticulously maintained with a sprinkler system, ensuring a lush and vibrant landscape. This home has it all " style, functionality, and a charming neighborhood setting.
Last Agent to Sell the Property
Realty ONE Group Eminence Brokerage Phone: (775) 397-6503 License #S.0172012 Listed on: 01/30/2024

Home Details
Home Type
- Single Family
Est. Annual Taxes
- $2,763
Year Built
- Built in 2012
Lot Details
- 0.26 Acre Lot
- Partially Fenced Property
- Landscaped
- Rock Outcropping
- Sprinkler System
- Mature Trees
- Lawn
- Zoning described as ZR
Parking
- 2 Car Attached Garage
Home Design
- Pitched Roof
- Shingle Roof
- Vinyl Siding
- Stucco
- Stone
Interior Spaces
- 1,648 Sq Ft Home
- 2-Story Property
- Vaulted Ceiling
- Ceiling Fan
- Gas Fireplace
- Blinds
- Crawl Space
- Washer and Dryer Hookup
Kitchen
- Electric Oven
- Electric Range
- Microwave
- Dishwasher
- Disposal
Flooring
- Wood
- Carpet
- Tile
Bedrooms and Bathrooms
- 3 Bedrooms
- Walk-In Closet
- Hydromassage or Jetted Bathtub
Home Security
- Home Security System
- Fire and Smoke Detector
Outdoor Features
- Open Patio
- Rain Gutters
Schools
- Mountain View Elementary School
- Adobe Middle School
- Elko High School
Utilities
- Forced Air Heating and Cooling System
- Heating System Uses Natural Gas
- Gas Water Heater
Community Details
- Spanish Gardens 2 Subdivision
Listing and Financial Details
- Assessor Parcel Number 001-66B-033
Ownership History
Purchase Details
Home Financials for this Owner
Home Financials are based on the most recent Mortgage that was taken out on this home.Purchase Details
Home Financials for this Owner
Home Financials are based on the most recent Mortgage that was taken out on this home.Purchase Details
Home Financials for this Owner
Home Financials are based on the most recent Mortgage that was taken out on this home.Purchase Details
Home Financials for this Owner
Home Financials are based on the most recent Mortgage that was taken out on this home.Similar Homes in the area
Home Values in the Area
Average Home Value in this Area
Purchase History
| Date | Buyer | Sale Price | Title Company |
|---|---|---|---|
| Leedy James | $380,000 | Stewart Title | |
| Griswold Jesse Masao | $255,000 | Stewart Title Elko | |
| Moyo Pamela | $237,000 | Stewart Title | |
| Zollinger Richard | -- | Stewart Title Elko | |
| Reber Michael Ben | -- | Stewart Title Elko | |
| Zollinger Richard | $229,500 | Stewart Title Elko |
Mortgage History
| Date | Status | Borrower | Loan Amount |
|---|---|---|---|
| Open | Leedy James | $380,542 | |
| Closed | Leedy James | $380,542 | |
| Closed | Leedy James | $379,900 | |
| Previous Owner | Griswold Jesse Masao | $204,000 | |
| Previous Owner | Moyo Pamela | $225,150 | |
| Previous Owner | Zollinger Richard | $225,224 | |
| Previous Owner | Bailey & Associates Llc | $150,000 |
Property History
| Date | Event | Price | Change | Sq Ft Price |
|---|---|---|---|---|
| 03/05/2024 03/05/24 | Sold | $379,900 | 0.0% | $231 / Sq Ft |
| 01/31/2024 01/31/24 | Pending | -- | -- | -- |
| 01/30/2024 01/30/24 | For Sale | $379,900 | -- | $231 / Sq Ft |
Tax History Compared to Growth
Tax History
| Year | Tax Paid | Tax Assessment Tax Assessment Total Assessment is a certain percentage of the fair market value that is determined by local assessors to be the total taxable value of land and additions on the property. | Land | Improvement |
|---|---|---|---|---|
| 2024 | $3,103 | $95,517 | $12,250 | $83,267 |
| 2023 | $2,763 | $90,103 | $12,250 | $77,853 |
| 2022 | $2,683 | $78,076 | $12,250 | $65,826 |
| 2021 | $2,605 | $76,148 | $12,250 | $63,898 |
| 2020 | $2,556 | $73,376 | $8,750 | $64,626 |
| 2019 | $2,563 | $73,571 | $8,750 | $64,821 |
| 2018 | $2,557 | $73,611 | $8,750 | $64,861 |
| 2017 | $2,483 | $72,300 | $8,750 | $63,550 |
| 2016 | $2,410 | $68,182 | $8,750 | $59,432 |
| 2015 | $2,368 | $66,046 | $8,750 | $57,296 |
| 2014 | $2,261 | $63,011 | $8,750 | $54,261 |
Agents Affiliated with this Home
-
Angela Sandoval

Seller's Agent in 2024
Angela Sandoval
Realty ONE Group Eminence
(775) 397-6503
153 Total Sales
-
Pennie Roussin

Buyer's Agent in 2024
Pennie Roussin
Coldwell Banker Excel
(775) 738-4078
24 Total Sales
Map
Source: Elko County Association of REALTORS®
MLS Number: 3624395
APN: 001-66B-033
- 2745 Starley Cir
- 3153 Newcastle Cir
- 3182 Newcastle Cir
- 3162 Newcastle Cir
- 2947 Aria Way
- 2970 Aria Way
- 2971 Aria Way
- 2905 Aria Way
- 2990 Aria Way
- 2902 Aria Way
- 3320 Mountain City Hwy
- 3050 Mountain City Hwy
- 3221 Jennings Way
- 0 Bluffs Ave
- 3020 Callie Ct
- 3079 La Nae Dr
- 425 Cottonwood Dr
- 654 Cortney Dr
- 1625 Royal Crest Dr
- 3518 Autumn Colors Dr
- 1367 Arroyo Seco Cir
- 1371 Arroyo Seco Cir
- 1344 Chaparral Dr
- 1364 Arroyo Seco Cir
- 1332 Chaparral Dr
- 1373 Arroyo Seco Cir
- 1375 Arroyo Seco Cir
- 1362 Chaparral Dr
- 1324 Chaparral Dr
- 1377 Arroyo Seco Cir
- 1366 Arroyo Seco Cir
- 1379 Arroyo Seco Cir
- 1370 Chaparral Dr
- 1372 Arroyo Seco Cir
- 2851 Sagecrest Dr
- 1376 Arroyo Seco Cir
- 1316 Chaparral Dr
- 1368 Arroyo Seco Cir
- 1381 Arroyo Seco Cir
- 1343 Chaparral Dr
