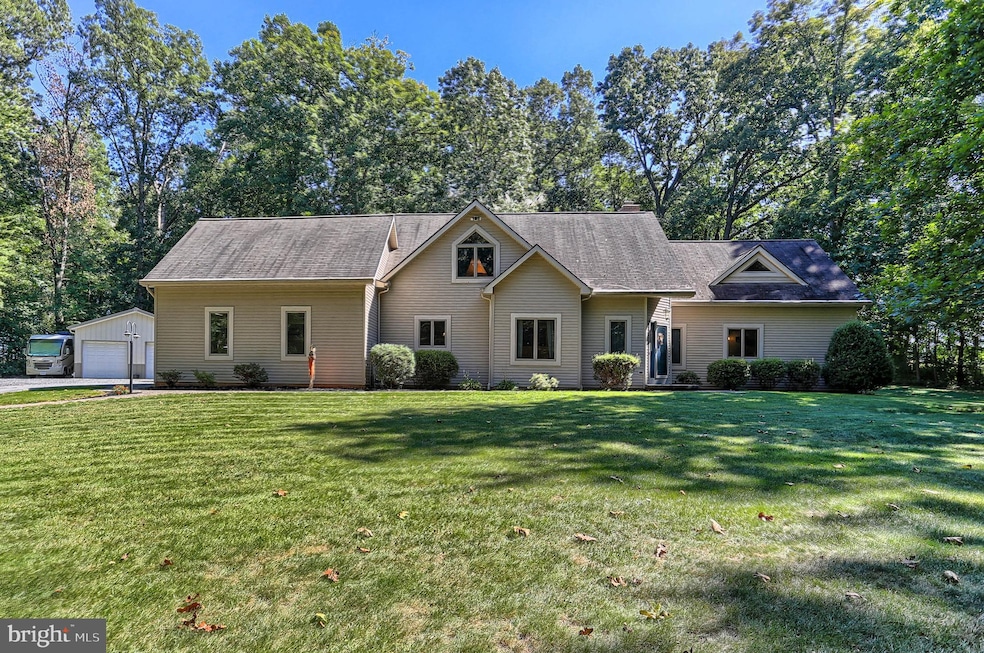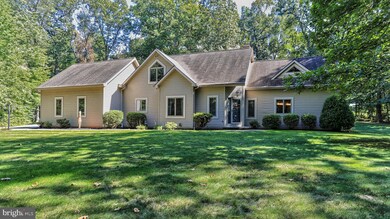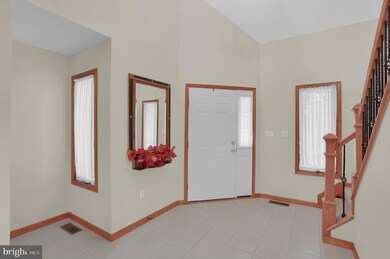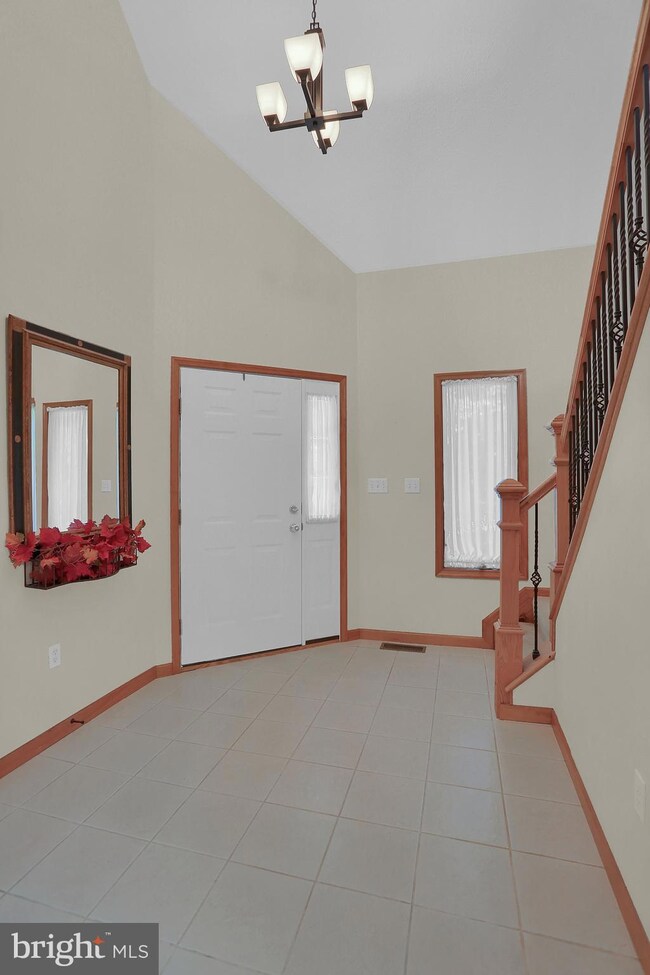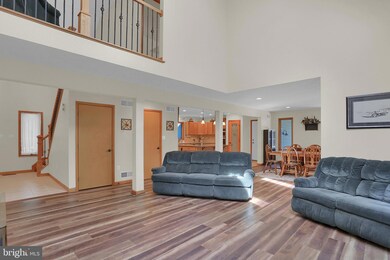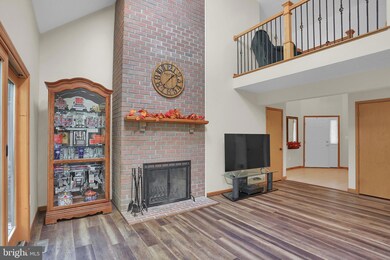
1367 Crown Point Ct New Freedom, PA 17349
Estimated Value: $580,000 - $655,000
Highlights
- Home Theater
- Eat-In Gourmet Kitchen
- Cape Cod Architecture
- Susquehannock High School Rated A-
- Open Floorplan
- Deck
About This Home
As of November 2020Unique Contemporary Cape Cod located in Southern Schools just a few miles North of the Maryland state line on quiet cul-de-sac! Partially wooded, 1.65 acre private lot backing to farmland makes this property the perfect private retreat . This spacious 3 bedroom, 3.5 bath home offers the best of everything! Open concept main floor Great Room, with vaulted ceilings, floor to ceiling brick fireplace and double sliders to the rear deck, Dining Room with ample space for either formal or causal entertaining and up-graded Kitchen with a center island that goes on "for days", pantry, Stainless Steel Appliances and breakfast room! The main floor also offers a Foyer area, half bath and quaint sunroom area overlooking the tranquil back yard. There is a first floor Owner's Suite with Brick Fireplace, walk- in closet and full up-dated Bath with tiled walk-in shower, double vanity and separate soaking tub. The second level offers two enormous bedrooms, updated full bath, landing overlooking the Great Room below and access to unfinished attic space over the master which could be converted to additional living space in the future. The basement has a newly installed full bath and Media Room, with LVT waterproof flooring, as well as ample storage/utility space with outside access. A utility sink, storage cabinets, workbench and the stacked washer and dryer are located in the over-sized, finished 2 car attached garage just steps off the Kitchen. The grounds of this property give you a park-like feeling and there is plenty of room for entertaining and outdoor recreation. The over-sized detached two car garage with electric allows for even more storage space for additional vehicles, yard equipment or toys with it's 2 - 9'x8' and 1 - 7'x8' garage doors! A rare opportunity to own a private oasis, in the heart of Southern York County farmland, conveniently located to shopping, dining, schools and major commuting routes! This is a MUST SEE property!
Last Agent to Sell the Property
Deena Wojtkowiak
Berkshire Hathaway HomeServices Homesale Realty Listed on: 09/24/2020
Co-Listed By
Dick Pace
Berkshire Hathaway HomeServices Homesale Realty
Home Details
Home Type
- Single Family
Est. Annual Taxes
- $7,715
Year Built
- Built in 1998
Lot Details
- 1.65 Acre Lot
- Cul-De-Sac
- Rural Setting
- Private Lot
- Secluded Lot
- Level Lot
- Partially Wooded Lot
- Backs to Trees or Woods
- Back, Front, and Side Yard
- Property is in excellent condition
- Property is zoned AGRICULTURAL
Parking
- 4 Garage Spaces | 2 Direct Access and 2 Detached
- 4 Driveway Spaces
- Front Facing Garage
- Side Facing Garage
- Garage Door Opener
- Gravel Driveway
- Off-Street Parking
Home Design
- Cape Cod Architecture
- Contemporary Architecture
- Block Foundation
- Shingle Roof
- Asphalt Roof
- Vinyl Siding
- Stick Built Home
Interior Spaces
- Property has 2 Levels
- Open Floorplan
- Cathedral Ceiling
- Ceiling Fan
- Skylights
- Recessed Lighting
- 2 Fireplaces
- Wood Burning Fireplace
- Fireplace Mantel
- Brick Fireplace
- Electric Fireplace
- Insulated Windows
- Window Treatments
- Sliding Windows
- Window Screens
- Sliding Doors
- Entrance Foyer
- Great Room
- Formal Dining Room
- Home Theater
- Sun or Florida Room
- Utility Room
- Attic
Kitchen
- Eat-In Gourmet Kitchen
- Breakfast Room
- Built-In Oven
- Built-In Range
- Down Draft Cooktop
- Built-In Microwave
- Dishwasher
- Stainless Steel Appliances
- Kitchen Island
- Upgraded Countertops
Flooring
- Carpet
- Laminate
- Tile or Brick
Bedrooms and Bathrooms
- En-Suite Primary Bedroom
- Walk-In Closet
- Bathtub with Shower
- Walk-in Shower
Laundry
- Laundry on main level
- Stacked Electric Washer and Dryer
Partially Finished Basement
- Basement Fills Entire Space Under The House
- Exterior Basement Entry
- Workshop
Home Security
- Storm Doors
- Fire and Smoke Detector
Outdoor Features
- Deck
Schools
- Shrewsbury Elementary School
- Southern Middle School
- Susquehannock High School
Utilities
- Forced Air Heating and Cooling System
- Heating System Uses Oil
- 200+ Amp Service
- Water Treatment System
- Well
- Electric Water Heater
- On Site Septic
- Cable TV Available
Community Details
- No Home Owners Association
- Crown Pointe Vistas Subdivision
Listing and Financial Details
- Tax Lot 0006
- Assessor Parcel Number 45-000-AJ-0006-H0-00000
Ownership History
Purchase Details
Home Financials for this Owner
Home Financials are based on the most recent Mortgage that was taken out on this home.Purchase Details
Home Financials for this Owner
Home Financials are based on the most recent Mortgage that was taken out on this home.Purchase Details
Similar Homes in New Freedom, PA
Home Values in the Area
Average Home Value in this Area
Purchase History
| Date | Buyer | Sale Price | Title Company |
|---|---|---|---|
| Sweeney Francis Edward | $449,900 | White Rose Stlmt Svcs Inc | |
| Dryden Christopher R | $425,000 | None Available | |
| Vanhorn Barry Lee | $59,000 | -- |
Mortgage History
| Date | Status | Borrower | Loan Amount |
|---|---|---|---|
| Open | Sweeney Francis Edward | $299,900 | |
| Previous Owner | Dryden Christopher R | $365,000 | |
| Previous Owner | Dryden Christopher R | $342,250 | |
| Previous Owner | Dryden Christopher R | $340,000 | |
| Previous Owner | Lee Barry | $336,000 |
Property History
| Date | Event | Price | Change | Sq Ft Price |
|---|---|---|---|---|
| 11/18/2020 11/18/20 | Sold | $449,900 | 0.0% | $145 / Sq Ft |
| 09/27/2020 09/27/20 | Pending | -- | -- | -- |
| 09/24/2020 09/24/20 | For Sale | $449,900 | -- | $145 / Sq Ft |
Tax History Compared to Growth
Tax History
| Year | Tax Paid | Tax Assessment Tax Assessment Total Assessment is a certain percentage of the fair market value that is determined by local assessors to be the total taxable value of land and additions on the property. | Land | Improvement |
|---|---|---|---|---|
| 2025 | $8,268 | $298,750 | $74,550 | $224,200 |
| 2024 | $8,032 | $298,750 | $74,550 | $224,200 |
| 2023 | $8,032 | $298,750 | $74,550 | $224,200 |
| 2022 | $8,032 | $298,750 | $74,550 | $224,200 |
| 2021 | $7,715 | $298,750 | $74,550 | $224,200 |
| 2020 | $7,715 | $298,750 | $74,550 | $224,200 |
| 2019 | $7,649 | $298,750 | $74,550 | $224,200 |
| 2018 | $7,509 | $298,750 | $74,550 | $224,200 |
| 2017 | $7,371 | $298,750 | $74,550 | $224,200 |
| 2016 | $0 | $298,750 | $74,550 | $224,200 |
| 2015 | -- | $298,750 | $74,550 | $224,200 |
| 2014 | -- | $298,750 | $74,550 | $224,200 |
Agents Affiliated with this Home
-

Seller's Agent in 2020
Deena Wojtkowiak
Berkshire Hathaway HomeServices Homesale Realty
-

Seller Co-Listing Agent in 2020
Dick Pace
Berkshire Hathaway HomeServices Homesale Realty
-
Peter Thorpe

Buyer's Agent in 2020
Peter Thorpe
EXP Realty, LLC
(410) 908-1343
110 Total Sales
Map
Source: Bright MLS
MLS Number: PAYK145188
APN: 45-000-AJ-0006.H0-00000
- 1827 Blue Jay Ct Unit 10
- Lot#1 Well Dr Unit SEBASTIAN
- 524 Well Dr
- 17365 Norland Way
- Lot #1 Norland Way Unit COVINGTON
- 606 Freeland Rd
- 17225 Russett Farm Dr
- 1571 Windy Hill Rd
- 1568 Deer Creek Rd
- 4 Fieldstone Cir
- 323 Eliza Rd
- 406 Campbell Rd
- 4 Keeney Sunset Dr
- 18747 Five Forks Rd
- 0 Bridgeview Rd Unit PAYK2080146
- 21015 York Rd
- 1689 Tolna Junction Ln
- 610 E Tolna Rd Unit DEVONSHIRE
- 610 E Tolna Rd Unit HAWTHORNE
- 610 E Tolna Rd Unit SAVANNAH
- 1367 Crown Point Ct
- 1387 Crown Point Ct
- 1349 Crown Point Ct
- 1317 Crown Point Ct
- 1298 Crown Point Ct
- 18015 Brose Rd
- 1265 1235 Crown Pointe Ct
- 1265 Crown Point Ct
- 18110 Brose Rd
- 17919 Brose Rd
- 921 Stewartstown Rd
- 17983 Fielding Ct
- 17970 Fielding Ct
- 899 Stewartstown Rd
- 834 Stewartstown Rd
- 877 Stewartstown Rd
- 17833 Brose Rd
- 1021 Stewartstown Rd
- 845 Stewartstown Rd
- 1043 Stewartstown Rd
