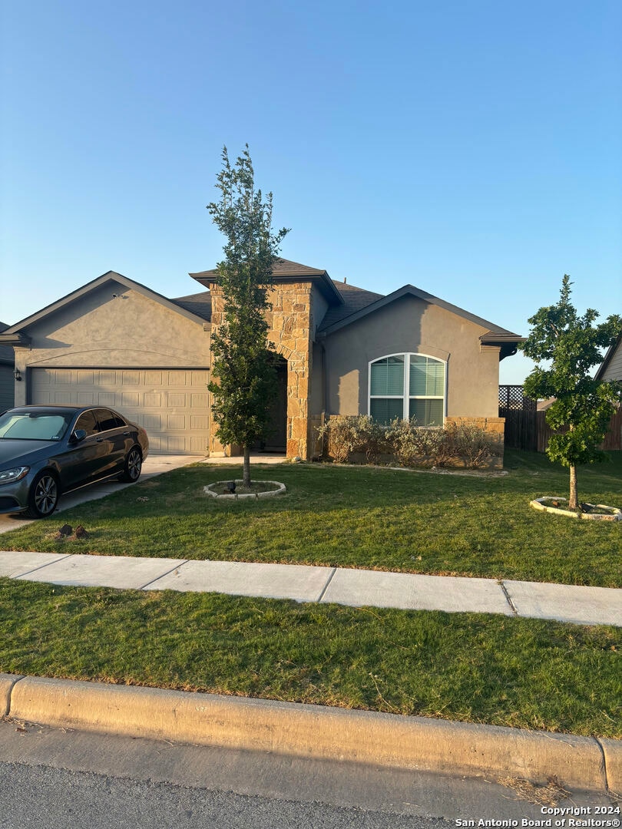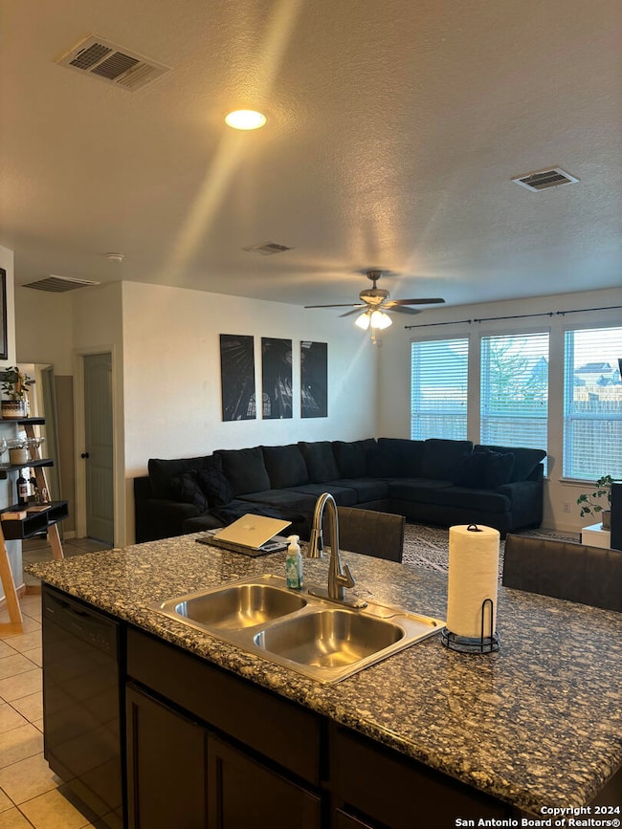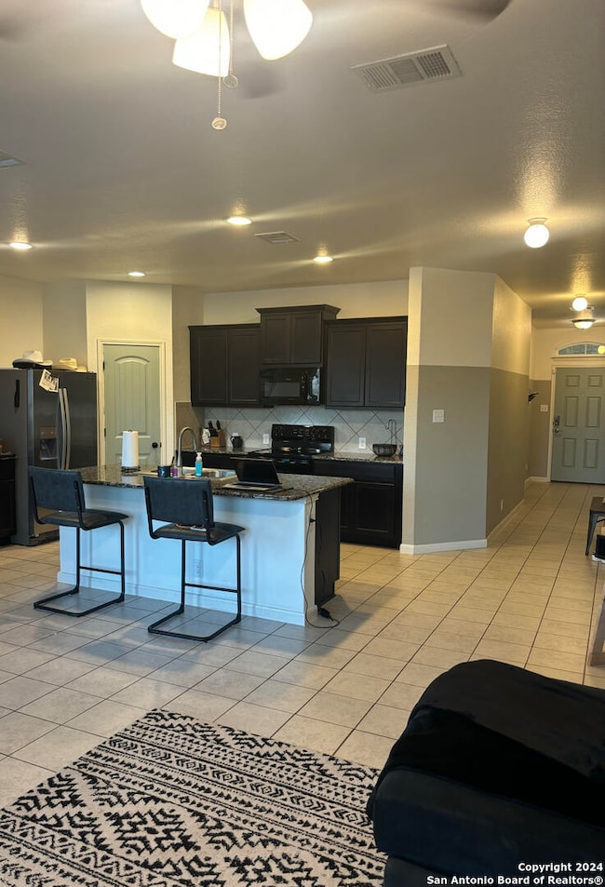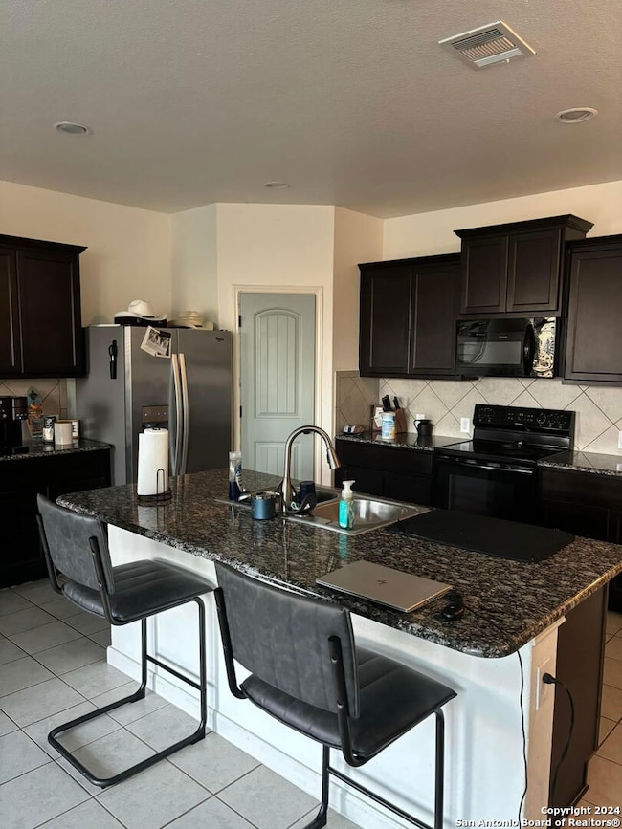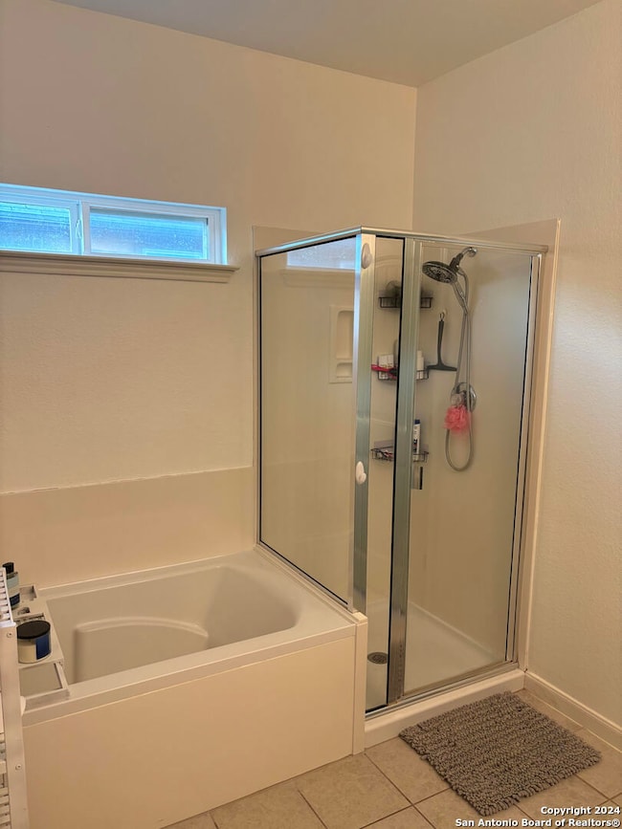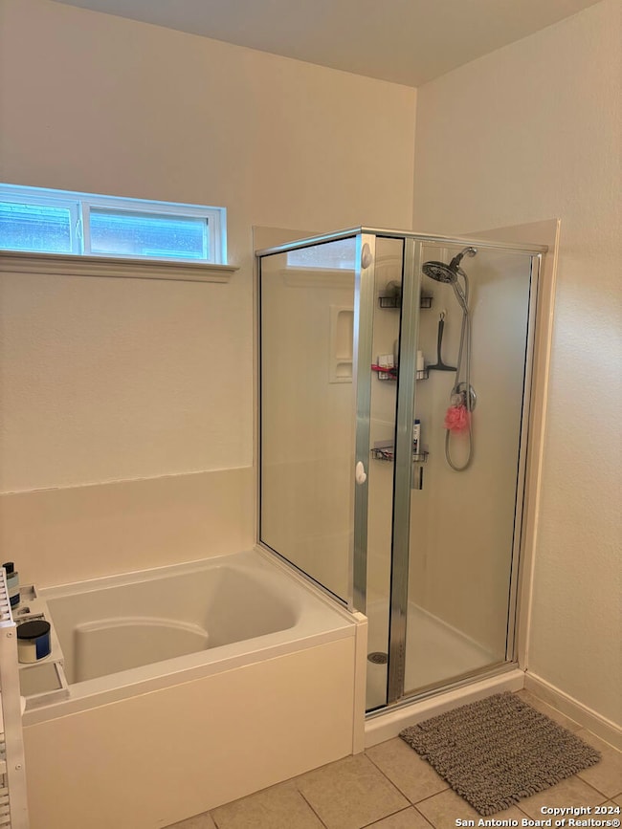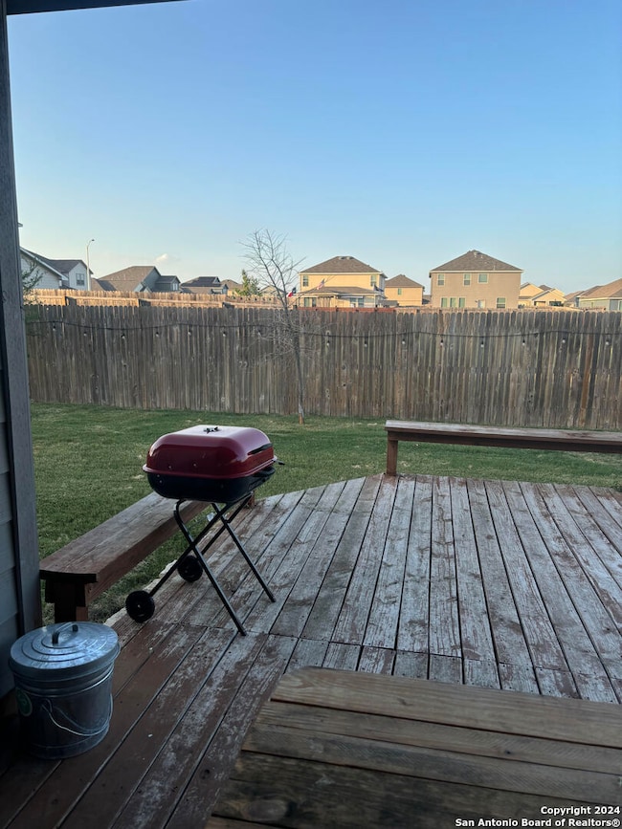1367 Fall Cover St New Braunfels, TX 78130
South New Braunfels Neighborhood
3
Beds
2
Baths
1,580
Sq Ft
6,534
Sq Ft Lot
Highlights
- Ceramic Tile Flooring
- Central Heating and Cooling System
- 1-Story Property
- Canyon High School Rated A-
- Ceiling Fan
About This Home
Charming 3-bedroom, 2-bath rental home featuring a spacious living area, modern kitchen, and cozy bedrooms. Enjoy the private backyard, ample storage, and convenient location near schools and shopping. Perfect for families seeking comfort and style.
Listing Agent
Jesse Horton
Option One Real Estate Listed on: 07/16/2024
Home Details
Home Type
- Single Family
Est. Annual Taxes
- $3,228
Year Built
- Built in 2017
Parking
- 2 Car Garage
Interior Spaces
- 1,580 Sq Ft Home
- 1-Story Property
- Ceiling Fan
- Window Treatments
- Microwave
Flooring
- Carpet
- Ceramic Tile
Bedrooms and Bathrooms
- 3 Bedrooms
- 2 Full Bathrooms
Laundry
- Dryer
- Washer
Schools
- Canyon Middle School
- Canyon High School
Additional Features
- 6,534 Sq Ft Lot
- Central Heating and Cooling System
Community Details
- Saengerhalle Subdivision
Listing and Financial Details
- Assessor Parcel Number 1G2748301000900000
Map
Source: San Antonio Board of REALTORS®
MLS Number: 1793207
APN: 1G2748301000900000
Nearby Homes
- 528 Willow Valley St
- 1338 Ace Ranch St
- 596 Jennifer Way
- 424 Copper Hill Dr
- 380 Copper Wood Dr
- 556 Long Leaf Dr
- 1158 Gracie Way
- 1153 Gracie Way
- 720 Saengerhalle Rd
- 750 Saengerhalle Rd
- 1480 Astor Creek
- 222 Jaycen Ln
- 758 Saengerhalle Rd
- 429 Payton Dr
- 465 Payton Dr
- 469 Payton Dr
- 1686 Kolbe Trail
- 163 Honey Oak Ln
- 183 Kinsley Way
- 1534 Prairie Rock
