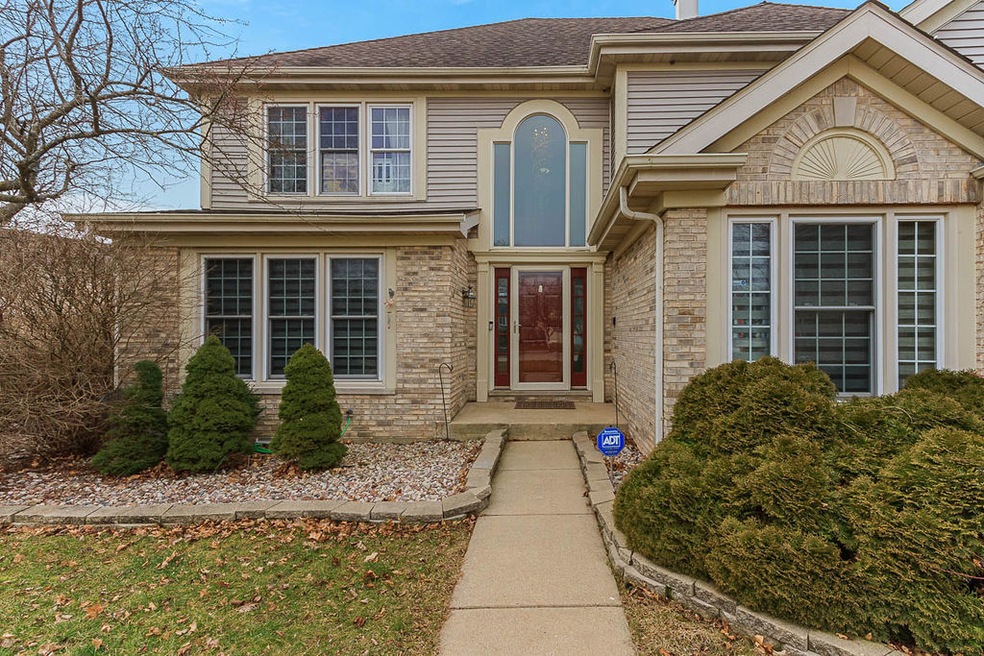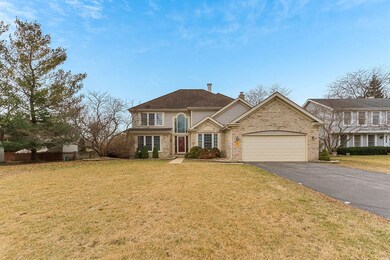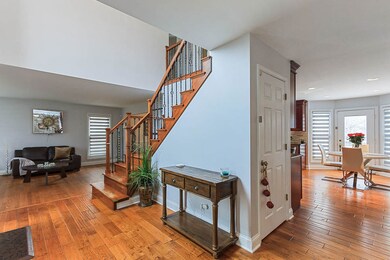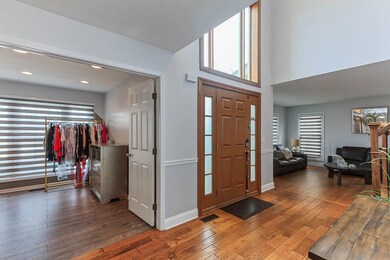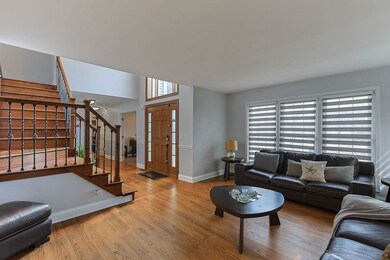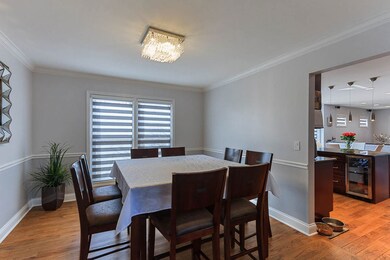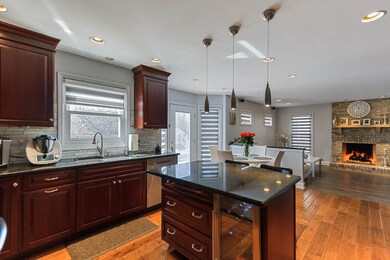
1367 Farmgate Rd Bartlett, IL 60103
South Tri Village NeighborhoodHighlights
- Spa
- Waterfront
- Recreation Room
- Wayne Elementary School Rated 9+
- Property is near a park
- Vaulted Ceiling
About This Home
As of May 2023Sensationally Charming Two-Story Home with Partially Finished Basement! Situated on a 0.37-acre lot only steps from Happy Trails Park, this 4BR/2.5BA, 2,552sqft property emanates welcoming warmth with gorgeous brick accents, tidy landscaping, and a cheerful exterior color scheme. Thoughtfully designed for modern appeal, the meticulously maintained interior dazzles with soaring foyer ceilings, an organically flowing floorplan, abundant natural light, stylish wood flooring, an elegant formal dining room with crown moulding, and a large living room. Lovingly styled for entertaining, the open concept gourmet kitchen features stainless-steel appliances, granite countertops, richly toned cabinetry, a gas range/oven, a French door refrigerator, a built-in microwave, a dishwasher, a center island, a contemporary tile backsplash, recessed lighting, a breakfast nook, and an adjoining family room with a fireplace. Delight in the oversized primary bedroom, which has a spacious customized walk-in closet and an attached en suite. Elevate your self-care routines in the primary en suite with a tranquil soaking tub, a separate glass-enclosed shower, and a dual sink storage vanity. Three additional bedrooms are well-sized for comfortable accommodations. Furnace/AC/humidifier (approx. 7 years old). Other features: 2-car garage, laundry room, fenced backyard, deck, short 25-mile drive to O'Hare International Airport or 34-miles to Downtown Chicago, near shopping, dining, entertainment, and schools, and more! Call now to schedule your tour!!!
Last Agent to Sell the Property
HomeSmart Connect LLC License #475179450 Listed on: 03/10/2023

Last Buyer's Agent
Dan Bergman
Redfin Corporation License #475157601

Home Details
Home Type
- Single Family
Est. Annual Taxes
- $11,041
Year Built
- Built in 1993
Lot Details
- 0.37 Acre Lot
- Lot Dimensions are 111x212x 66x168
- Waterfront
- Fenced Yard
- Paved or Partially Paved Lot
HOA Fees
- $40 Monthly HOA Fees
Parking
- 2 Car Attached Garage
- Garage Door Opener
- Driveway
- Parking Included in Price
Home Design
- Vinyl Siding
Interior Spaces
- 2,552 Sq Ft Home
- 2-Story Property
- Vaulted Ceiling
- Ceiling Fan
- Skylights
- Family Room with Fireplace
- Living Room
- Dining Room
- Den
- Recreation Room
- Bonus Room
- Finished Basement
- Basement Fills Entire Space Under The House
- Carbon Monoxide Detectors
Kitchen
- Range
- Microwave
- Dishwasher
- Stainless Steel Appliances
- Disposal
Flooring
- Wood
- Laminate
Bedrooms and Bathrooms
- 4 Bedrooms
- 4 Potential Bedrooms
Laundry
- Laundry Room
- Laundry on main level
- Dryer
- Washer
Schools
- Wayne Elementary School
- Kenyon Woods Middle School
- South Elgin High School
Utilities
- Forced Air Heating and Cooling System
- Humidifier
- Heating System Uses Natural Gas
Additional Features
- Spa
- Property is near a park
Community Details
- Anyone Association, Phone Number (847) 428-7140
- Woodland Hills Subdivision
- Property managed by Premier Management
Listing and Financial Details
- Homeowner Tax Exemptions
Ownership History
Purchase Details
Home Financials for this Owner
Home Financials are based on the most recent Mortgage that was taken out on this home.Purchase Details
Home Financials for this Owner
Home Financials are based on the most recent Mortgage that was taken out on this home.Purchase Details
Home Financials for this Owner
Home Financials are based on the most recent Mortgage that was taken out on this home.Purchase Details
Similar Homes in Bartlett, IL
Home Values in the Area
Average Home Value in this Area
Purchase History
| Date | Type | Sale Price | Title Company |
|---|---|---|---|
| Warranty Deed | $505,000 | Altima Title | |
| Warranty Deed | $380,000 | Citywide Title Corporation | |
| Warranty Deed | $375,500 | Attorneys Title Guaranty Fun | |
| Interfamily Deed Transfer | -- | -- |
Mortgage History
| Date | Status | Loan Amount | Loan Type |
|---|---|---|---|
| Open | $404,000 | New Conventional | |
| Previous Owner | $361,000 | New Conventional | |
| Previous Owner | $356,725 | New Conventional | |
| Previous Owner | $139,000 | Unknown |
Property History
| Date | Event | Price | Change | Sq Ft Price |
|---|---|---|---|---|
| 05/08/2023 05/08/23 | Sold | $505,000 | -3.8% | $198 / Sq Ft |
| 03/20/2023 03/20/23 | Pending | -- | -- | -- |
| 03/10/2023 03/10/23 | For Sale | $525,000 | +38.2% | $206 / Sq Ft |
| 02/13/2017 02/13/17 | Sold | $380,000 | -3.6% | $149 / Sq Ft |
| 01/05/2017 01/05/17 | Pending | -- | -- | -- |
| 11/11/2016 11/11/16 | For Sale | $394,000 | +4.9% | $154 / Sq Ft |
| 11/16/2015 11/16/15 | Sold | $375,500 | -3.7% | $147 / Sq Ft |
| 10/14/2015 10/14/15 | Pending | -- | -- | -- |
| 10/14/2015 10/14/15 | For Sale | $389,900 | -- | $153 / Sq Ft |
Tax History Compared to Growth
Tax History
| Year | Tax Paid | Tax Assessment Tax Assessment Total Assessment is a certain percentage of the fair market value that is determined by local assessors to be the total taxable value of land and additions on the property. | Land | Improvement |
|---|---|---|---|---|
| 2023 | $11,672 | $149,630 | $35,750 | $113,880 |
| 2022 | $11,358 | $135,980 | $33,220 | $102,760 |
| 2021 | $11,041 | $129,090 | $31,540 | $97,550 |
| 2020 | $11,522 | $133,450 | $30,590 | $102,860 |
| 2019 | $11,374 | $128,690 | $29,500 | $99,190 |
| 2018 | $11,293 | $124,100 | $29,100 | $95,000 |
| 2017 | $10,978 | $119,150 | $27,940 | $91,210 |
| 2016 | $10,774 | $113,810 | $26,690 | $87,120 |
| 2015 | $10,762 | $107,730 | $25,260 | $82,470 |
| 2014 | $9,830 | $103,180 | $27,350 | $75,830 |
| 2013 | $11,792 | $105,650 | $28,000 | $77,650 |
Agents Affiliated with this Home
-

Seller's Agent in 2023
Viola Waszkiewicz
The McDonald Group
(847) 454-4007
4 in this area
98 Total Sales
-
D
Buyer's Agent in 2023
Dan Bergman
Redfin Corporation
-

Seller's Agent in 2017
Cindy Lang
Century 21 Circle
(847) 340-2973
3 in this area
124 Total Sales
-

Seller Co-Listing Agent in 2017
Patty Tyrcha
Realty Executives
(708) 525-1160
18 Total Sales
-

Buyer's Agent in 2017
Peter Bellert
@ Properties
(773) 860-6955
1 in this area
103 Total Sales
-

Seller's Agent in 2015
Ralph Binetti
RE/MAX Suburban
(630) 707-1776
67 in this area
204 Total Sales
Map
Source: Midwest Real Estate Data (MRED)
MLS Number: 11731100
APN: 01-16-103-005
- 1344 Saddlebrook Rd
- 1414 Saddleridge Place
- 1471 Canter Ln
- 1450 Anvil Ct
- 1460 Canter Ln
- 1267 Churchill Rd
- 1151 Struckman Blvd
- 1184 Princeton Dr
- 1542 Wood Creek Trail
- 31W141 Army Trail Rd
- 1024 Confederation Dr
- 4N694 Mountain Ash Dr
- 4N707 White Oak Ln
- 29W725 Army Trail Rd
- 996 Congress Dr
- 1204 Driftwood Ln
- 1074 - 1078 Sante Fe Stre St
- 30W201 Dean Ct
- 1157 Pinetree Ln
- 7N350 Route 59 Hwy
