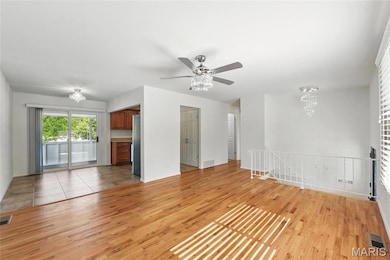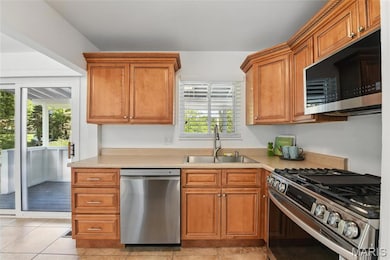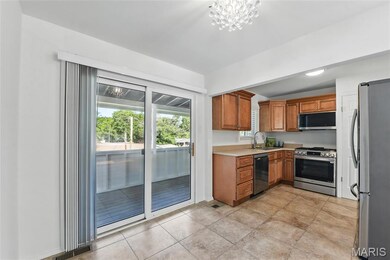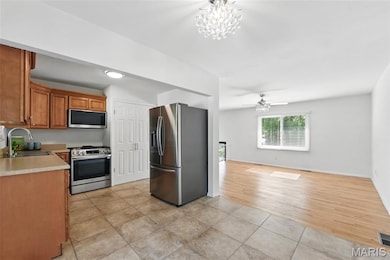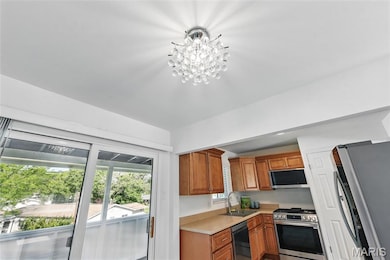
1367 Glenrock Dr Maryland Heights, MO 63043
Highlights
- Deck
- Wood Flooring
- Front Porch
- Craig Elementary School Rated A
- No HOA
- 2 Car Attached Garage
About This Home
As of June 2025Welcome to this stunning, freshly painted and updated split foyer house with 3 bedrooms, 2 full bath, 2-car garage in a prime location in MARYLAND HEIGHTS. As you enter, a few steps up take you to the main level with hardwood floors in the living room and a newly installed crystal chandelier in the foyer, setting a tone of elegance. The Dinning and kitchen have ceramic tile floors and custom cabinetry with crown and rope molding. The open floor plan flows seamlessly from the kitchen to the dining area and into the spacious living room, enhanced by another crystal chandelier and ceiling fan—perfect for entertaining or relaxing in style. Step outside from the dining area onto a deck that leads to a paved 19x17 ft. patio, ideal for outdoor gatherings. The fully fenced backyard offers privacy and space for pets, play, or gardening. Downstairs, the lower level has brand-new carpeting, a large 23x14 ft. family room, and the bonus room with its own full bath, walk out access. Additional features include Fresh neutral paint throughout, Hardwood floors on the main level, Updated lighting fixtures, fresh landscaping. Located near Westport Plaza, YMCA, shopping, dining, and entertainment. In the Parkway School District, just minutes from McKelvey Elementary and Parkway North High School. Refrigerator and washer/Dryer Stays
Last Agent to Sell the Property
Coldwell Banker Realty - Gundaker License #2011004866 Listed on: 05/30/2025

Home Details
Home Type
- Single Family
Est. Annual Taxes
- $3,297
Year Built
- Built in 1966
Lot Details
- 9,400 Sq Ft Lot
- Back Yard Fenced
Parking
- 2 Car Attached Garage
- Garage Door Opener
- Off-Street Parking
Home Design
- Split Level Home
- Brick Veneer
Interior Spaces
- 1,448 Sq Ft Home
- Blinds
- Family Room
- Living Room
- Dining Room
Kitchen
- Dishwasher
- Disposal
Flooring
- Wood
- Carpet
- Ceramic Tile
Bedrooms and Bathrooms
- 3 Bedrooms
Partially Finished Basement
- Bedroom in Basement
- Finished Basement Bathroom
Outdoor Features
- Deck
- Front Porch
Schools
- Mckelvey Elem. Elementary School
- Northeast Middle School
- Parkway North High School
Utilities
- Forced Air Heating and Cooling System
Community Details
- No Home Owners Association
Listing and Financial Details
- Assessor Parcel Number 14O-21-0507
Ownership History
Purchase Details
Home Financials for this Owner
Home Financials are based on the most recent Mortgage that was taken out on this home.Purchase Details
Home Financials for this Owner
Home Financials are based on the most recent Mortgage that was taken out on this home.Purchase Details
Home Financials for this Owner
Home Financials are based on the most recent Mortgage that was taken out on this home.Purchase Details
Home Financials for this Owner
Home Financials are based on the most recent Mortgage that was taken out on this home.Purchase Details
Home Financials for this Owner
Home Financials are based on the most recent Mortgage that was taken out on this home.Similar Homes in Maryland Heights, MO
Home Values in the Area
Average Home Value in this Area
Purchase History
| Date | Type | Sale Price | Title Company |
|---|---|---|---|
| Warranty Deed | -- | None Listed On Document | |
| Warranty Deed | $167,500 | Title Partners Agency Llc | |
| Warranty Deed | $159,000 | None Available | |
| Warranty Deed | -- | Land Title Company | |
| Warranty Deed | -- | -- | |
| Warranty Deed | -- | -- |
Mortgage History
| Date | Status | Loan Amount | Loan Type |
|---|---|---|---|
| Open | $311,500 | New Conventional | |
| Previous Owner | $164,466 | FHA | |
| Previous Owner | $120,950 | New Conventional | |
| Previous Owner | $127,200 | Fannie Mae Freddie Mac | |
| Previous Owner | $80,000 | No Value Available |
Property History
| Date | Event | Price | Change | Sq Ft Price |
|---|---|---|---|---|
| 06/30/2025 06/30/25 | Sold | -- | -- | -- |
| 06/02/2025 06/02/25 | Pending | -- | -- | -- |
| 05/30/2025 05/30/25 | For Sale | $305,000 | -- | $211 / Sq Ft |
Tax History Compared to Growth
Tax History
| Year | Tax Paid | Tax Assessment Tax Assessment Total Assessment is a certain percentage of the fair market value that is determined by local assessors to be the total taxable value of land and additions on the property. | Land | Improvement |
|---|---|---|---|---|
| 2024 | $3,297 | $46,080 | $15,260 | $30,820 |
| 2023 | $3,297 | $46,080 | $15,260 | $30,820 |
| 2022 | $2,790 | $35,900 | $13,570 | $22,330 |
| 2021 | $2,816 | $35,900 | $13,570 | $22,330 |
| 2020 | $2,716 | $34,940 | $15,690 | $19,250 |
| 2019 | $2,683 | $34,940 | $15,690 | $19,250 |
| 2018 | $2,688 | $32,280 | $11,020 | $21,260 |
| 2017 | $2,659 | $32,280 | $11,020 | $21,260 |
| 2016 | $2,415 | $27,890 | $8,470 | $19,420 |
| 2015 | $2,521 | $27,890 | $8,470 | $19,420 |
| 2014 | $1,881 | $22,630 | $8,840 | $13,790 |
Agents Affiliated with this Home
-
Mala Boara

Seller's Agent in 2025
Mala Boara
Coldwell Banker Realty - Gundaker
(314) 269-3944
4 in this area
13 Total Sales
-
Syreeta M
S
Buyer's Agent in 2025
Syreeta M
Keller Williams Marquee
1 in this area
31 Total Sales
Map
Source: MARIS MLS
MLS Number: MIS25035735
APN: 14O-21-0507
- 2025 Maryland Oaks Cir
- 2021 Maryland Oaks Cir
- 12405 Bur Oak Dr
- 23 Lori Cir
- 12727 Foxhound Dr
- 1827 Pheasant Run Dr
- 2042 Falling Brook Dr
- 1643 Fontana Dr
- 2042 Painted Leaf Dr
- 12558 Pepperwood Dr
- 1629 Ross Ave
- 1961 Marine Terrace Dr Unit K
- 1911 Marine Terrace Dr Unit L
- 12860 Polo Parc Dr
- 1562 Eastham Dr
- 11823 Welcome Dr
- 2234 Arborview Dr
- 2273 Mckelvey Rd
- 12818 Willowyck Dr
- 11921 Villa Dorado Dr Unit A

