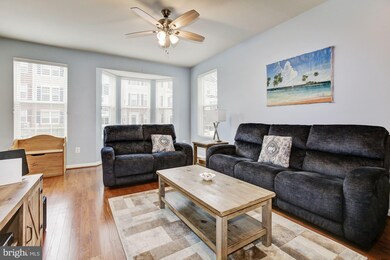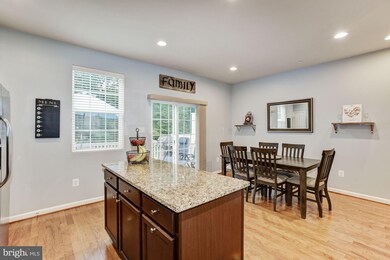
1367 Hawthorn Dr Hanover, MD 21076
Estimated Value: $458,000 - $517,000
Highlights
- View of Trees or Woods
- Colonial Architecture
- Wood Flooring
- Open Floorplan
- Backs to Trees or Woods
- Ceiling height of 9 feet or more
About This Home
As of September 2019Beautiful better-than-new end unit townhome in perfect commuter location! Spacious interiors complemented by high ceilings, hardwood flooring, and recessed lighting. Kitchen appointed with 42-inch cabinetry, granite counters, subway tile backsplash, center island, breakfast bar and pantry. The open floorplan provides a dining room adjacent to the kitchen with deck access and a living room with a bump-out window. Large master bedroom highlights a walk-in closet and an en-suite bath with a double vanity and separate shower with glass door closure. Convenient bedroom level laundry room. Walkout lower level family room and fourth bedroom. Rear composite deck overlooking trees.
Townhouse Details
Home Type
- Townhome
Est. Annual Taxes
- $3,364
Year Built
- Built in 2017
Lot Details
- 1,658 Sq Ft Lot
- Landscaped
- Backs to Trees or Woods
- Property is in very good condition
HOA Fees
- $58 Monthly HOA Fees
Home Design
- Colonial Architecture
- Bump-Outs
- Vinyl Siding
Interior Spaces
- Property has 2 Levels
- Open Floorplan
- Ceiling height of 9 feet or more
- Ceiling Fan
- Recessed Lighting
- Double Pane Windows
- Vinyl Clad Windows
- Window Screens
- Sliding Doors
- Entrance Foyer
- Family Room
- Living Room
- Dining Room
- Views of Woods
Kitchen
- Eat-In Kitchen
- Gas Oven or Range
- Built-In Microwave
- Ice Maker
- Dishwasher
- Stainless Steel Appliances
- Kitchen Island
- Upgraded Countertops
- Disposal
Flooring
- Wood
- Carpet
- Ceramic Tile
Bedrooms and Bathrooms
- En-Suite Primary Bedroom
- En-Suite Bathroom
- Walk-In Closet
Laundry
- Laundry on upper level
- Dryer
- Washer
Finished Basement
- Heated Basement
- Walk-Out Basement
- Connecting Stairway
- Interior and Exterior Basement Entry
- Basement Windows
Home Security
Parking
- Parking Lot
- Unassigned Parking
Schools
- Hebron - Harman Elementary School
- Macarthur Middle School
- Meade High School
Utilities
- Forced Air Heating and Cooling System
- Vented Exhaust Fan
- Programmable Thermostat
- Natural Gas Water Heater
Listing and Financial Details
- Tax Lot 19R
- Assessor Parcel Number 020517690243464
- $493 Front Foot Fee per year
Community Details
Overview
- Association fees include common area maintenance, management
- Hanover Subdivision
Amenities
- Common Area
Recreation
- Community Playground
Security
- Fire and Smoke Detector
- Fire Sprinkler System
Ownership History
Purchase Details
Home Financials for this Owner
Home Financials are based on the most recent Mortgage that was taken out on this home.Purchase Details
Home Financials for this Owner
Home Financials are based on the most recent Mortgage that was taken out on this home.Purchase Details
Similar Homes in the area
Home Values in the Area
Average Home Value in this Area
Purchase History
| Date | Buyer | Sale Price | Title Company |
|---|---|---|---|
| Timilsina Nikhil | $370,000 | True Title Inc | |
| Powell Kevin | $370,992 | North American Title Co | |
| U S Home Corporation | $1,170,000 | North American Title Co |
Mortgage History
| Date | Status | Borrower | Loan Amount |
|---|---|---|---|
| Open | Timilsina Nikhil | $296,000 | |
| Closed | Timilsina Nikhil | $296,000 | |
| Closed | Timilsina Nikhil | $296,000 | |
| Previous Owner | Powell Kevin | $333,891 | |
| Previous Owner | New Boston Seneca Parkway Llc | $6,420,000 |
Property History
| Date | Event | Price | Change | Sq Ft Price |
|---|---|---|---|---|
| 09/19/2019 09/19/19 | Sold | $370,000 | -1.3% | $180 / Sq Ft |
| 08/06/2019 08/06/19 | Pending | -- | -- | -- |
| 07/25/2019 07/25/19 | For Sale | $375,000 | -- | $183 / Sq Ft |
Tax History Compared to Growth
Tax History
| Year | Tax Paid | Tax Assessment Tax Assessment Total Assessment is a certain percentage of the fair market value that is determined by local assessors to be the total taxable value of land and additions on the property. | Land | Improvement |
|---|---|---|---|---|
| 2024 | $4,238 | $375,433 | $0 | $0 |
| 2023 | $4,114 | $355,767 | $0 | $0 |
| 2022 | $3,831 | $336,100 | $145,000 | $191,100 |
| 2021 | $7,520 | $326,600 | $0 | $0 |
| 2020 | $3,651 | $317,100 | $0 | $0 |
| 2019 | $3,548 | $307,600 | $130,000 | $177,600 |
| 2018 | $3,051 | $300,933 | $0 | $0 |
| 2017 | $395 | $294,267 | $0 | $0 |
| 2016 | -- | $38,500 | $0 | $0 |
Agents Affiliated with this Home
-
Jake Northrop

Seller's Agent in 2019
Jake Northrop
Creig Northrop Team of Long & Foster
(443) 204-3460
4 in this area
160 Total Sales
-
Manikath Sebastian

Buyer's Agent in 2019
Manikath Sebastian
Sovereign Home Realty
(443) 983-2393
2 in this area
156 Total Sales
Map
Source: Bright MLS
MLS Number: MDAA407554
APN: 05-176-90243464
- 7106 River Birch Dr
- 1310 Hawthorn Dr
- 1022 Linden Dr
- Parcel 325 Wright Rd
- Parcel 271 Wright Rd
- Parcel 265 Wright Rd
- 7151 Wright Rd
- Parcel 316-7147 Wright Rd
- 0 Wright Rd Unit 19332844
- 7135 Wright Rd
- 7143 Wright Rd
- 7131 Wright Rd
- 1519 Martock Ln
- 7266 Dorchester Woods Ln
- 7305 Wisteria Point Dr
- 6810 Morning Glory Trail
- 6504 Whitetail Crossing Way
- 7503 Langport Ct
- 1716 Sunningdale Ln
- 7570 Maiden Head Dr
- 1367 Hawthorn Dr
- 1359 Hawthorn Dr
- 1369 Hawthorn Dr
- 1369 Hawthorn Dr
- 1363 Hawthorn Dr
- 1361 Hawthorn Dr
- 1371 Hawthorn Dr
- 1355 Hawthorn Dr
- 1362 Hawthorn Dr
- 1375 Hawthorn Dr
- 1357 Hawthorn Dr
- 1370 Hawthorn Dr
- 1368 Hawthorn Dr
- 1366 Hawthorn Dr
- 1360 Hawthorn Dr
- 1358 Hawthorn Dr
- 1372 Hawthorn Dr
- 1379 Hawthorn Dr
- 1356 Hawthorne Dr
- 1381 Hawthorn Dr






