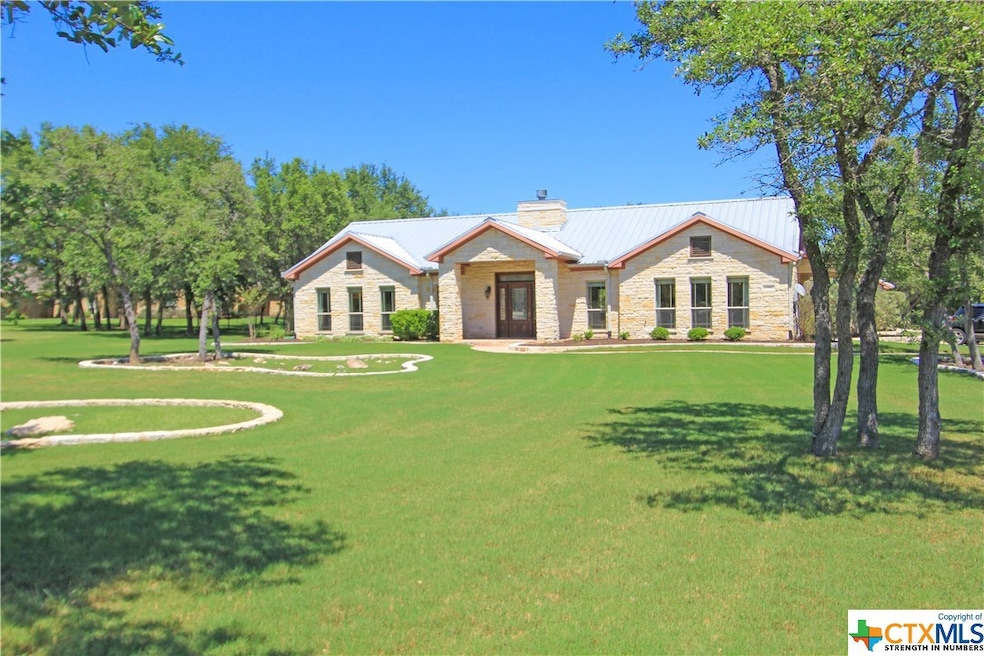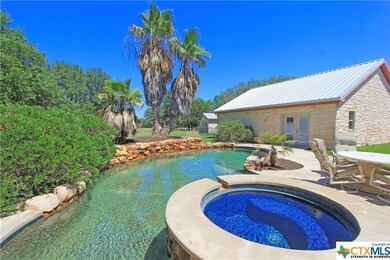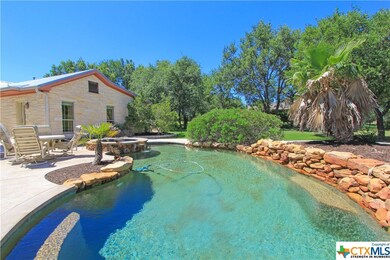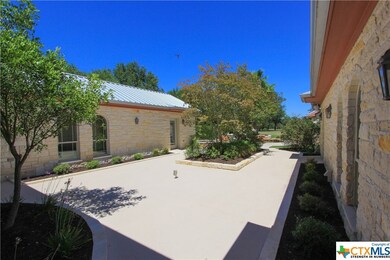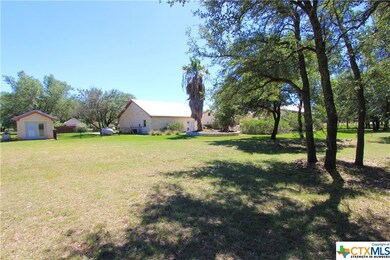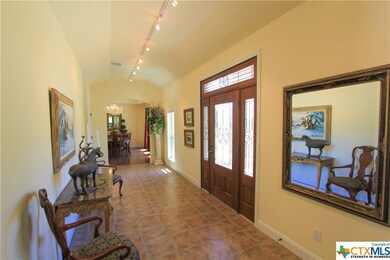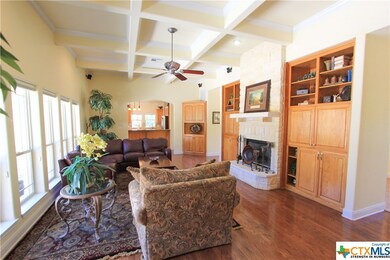
1367 Indian Pass Salado, TX 76571
Highlights
- Spa
- Custom Closet System
- Deck
- Salado High School Rated A-
- Mature Trees
- Wood Flooring
About This Home
As of August 2018Amazing Hill Country Estate located on two tree-covered acres. Stepping into this home, you are welcomed by the art gallery-style foyer leading into the action-centered family room located just off the kitchen. Formal living and dining make it perfect for entertaining. Split floor plan with 2 Masters / 2 bedrooms. The kitchen is spacious with updated appliances. Entering the courtyard you will enjoy the beautiful landscaping before arriving at your own oasis around the private swimming pool. Heated and cooled 33 X 10 flex room adjacent to garage included in the square footage. Large detached 3-car garage with heated and cooled Flex room. Buyer to verify sqft.
Last Agent to Sell the Property
First Texas Brokerage Company License #0470284 Listed on: 05/26/2017
Last Buyer's Agent
NON-MEMBER AGENT TEAM
Non Member Office
Home Details
Home Type
- Single Family
Est. Annual Taxes
- $14,000
Year Built
- Built in 2004
Lot Details
- 2 Acre Lot
- Property fronts a county road
- Mature Trees
HOA Fees
- $17 Monthly HOA Fees
Parking
- 3 Car Garage
Home Design
- Hill Country Architecture
- Slab Foundation
- Metal Roof
- Masonry
Interior Spaces
- 4,048 Sq Ft Home
- Property has 1 Level
- High Ceiling
- Ceiling Fan
- Double Pane Windows
- Living Room with Fireplace
- Formal Dining Room
- Fire and Smoke Detector
Kitchen
- Breakfast Area or Nook
- Open to Family Room
- Breakfast Bar
- Dishwasher
- Kitchen Island
Flooring
- Wood
- Tile
Bedrooms and Bathrooms
- 4 Bedrooms
- Split Bedroom Floorplan
- Custom Closet System
- Walk-In Closet
- Garden Bath
Laundry
- Laundry Room
- Washer and Electric Dryer Hookup
Outdoor Features
- Spa
- Deck
- Outdoor Storage
- Porch
Schools
- Thomas Arnold Elementary School
- Salado Intermediate School
- Salado High School
Utilities
- Central Heating and Cooling System
- Heating System Uses Natural Gas
- Gas Water Heater
- Aerobic Septic System
Community Details
- Hidden Springs Association
- Hidden Spgs Sec Two Subdivision
Listing and Financial Details
- Tax Lot 212
- Assessor Parcel Number 319492
Ownership History
Purchase Details
Home Financials for this Owner
Home Financials are based on the most recent Mortgage that was taken out on this home.Purchase Details
Home Financials for this Owner
Home Financials are based on the most recent Mortgage that was taken out on this home.Similar Homes in Salado, TX
Home Values in the Area
Average Home Value in this Area
Purchase History
| Date | Type | Sale Price | Title Company |
|---|---|---|---|
| Vendors Lien | -- | None Available | |
| Vendors Lien | -- | Monteith Abstract & Title Co |
Mortgage History
| Date | Status | Loan Amount | Loan Type |
|---|---|---|---|
| Open | $481,680 | Purchase Money Mortgage | |
| Previous Owner | $415,000 | Purchase Money Mortgage |
Property History
| Date | Event | Price | Change | Sq Ft Price |
|---|---|---|---|---|
| 05/26/2025 05/26/25 | For Sale | $899,500 | +55.1% | $224 / Sq Ft |
| 08/22/2018 08/22/18 | Sold | -- | -- | -- |
| 07/23/2018 07/23/18 | Pending | -- | -- | -- |
| 05/26/2017 05/26/17 | For Sale | $579,900 | -- | $143 / Sq Ft |
Tax History Compared to Growth
Tax History
| Year | Tax Paid | Tax Assessment Tax Assessment Total Assessment is a certain percentage of the fair market value that is determined by local assessors to be the total taxable value of land and additions on the property. | Land | Improvement |
|---|---|---|---|---|
| 2024 | $14,000 | $940,922 | $150,000 | $790,922 |
| 2023 | $16,459 | $1,045,652 | $130,000 | $915,652 |
| 2022 | $16,139 | $903,326 | $77,000 | $826,326 |
| 2021 | $11,607 | $643,665 | $72,000 | $571,665 |
| 2020 | $11,126 | $578,403 | $68,000 | $510,403 |
| 2019 | $8,513 | $507,121 | $66,000 | $441,121 |
| 2018 | $10,498 | $625,358 | $52,000 | $573,358 |
| 2017 | $10,002 | $595,773 | $44,000 | $551,773 |
| 2016 | $9,747 | $580,571 | $44,000 | $536,571 |
| 2014 | $9,586 | $559,985 | $0 | $0 |
Agents Affiliated with this Home
-
Jerry Stein
J
Seller's Agent in 2025
Jerry Stein
Buyers Incentive
(512) 301-3310
19 Total Sales
-
Ryan Hodge
R
Seller's Agent in 2018
Ryan Hodge
First Texas Brokerage Company
(254) 307-9255
601 Total Sales
-
N
Buyer's Agent in 2018
NON-MEMBER AGENT TEAM
Non Member Office
Map
Source: Central Texas MLS (CTXMLS)
MLS Number: 314745
APN: 319492
- 1187 Indian Pass
- 1306 Crystal Springs
- 1355 Crystal Springs Ct
- TBA Cheyenne Pass
- TBD (ID 319590) Cheyenne Pass
- TBD (ID 319591) Cheyenne Pass
- TBD Cheyenne Pass
- 1470 Trails End
- 1893 Cheyenne Pass
- 2041 Chalk Mill Crossing
- 2050 Chalk Mill Crossing
- 2009 Chalk Mill Crossing
- 1265 Mourning Dove Ct
- 0 Tbd Cheyenne Pass
- 1601 Hunt Dr
- TBD Armstrong Loop
- TBD S Fm 2843 Hwy
