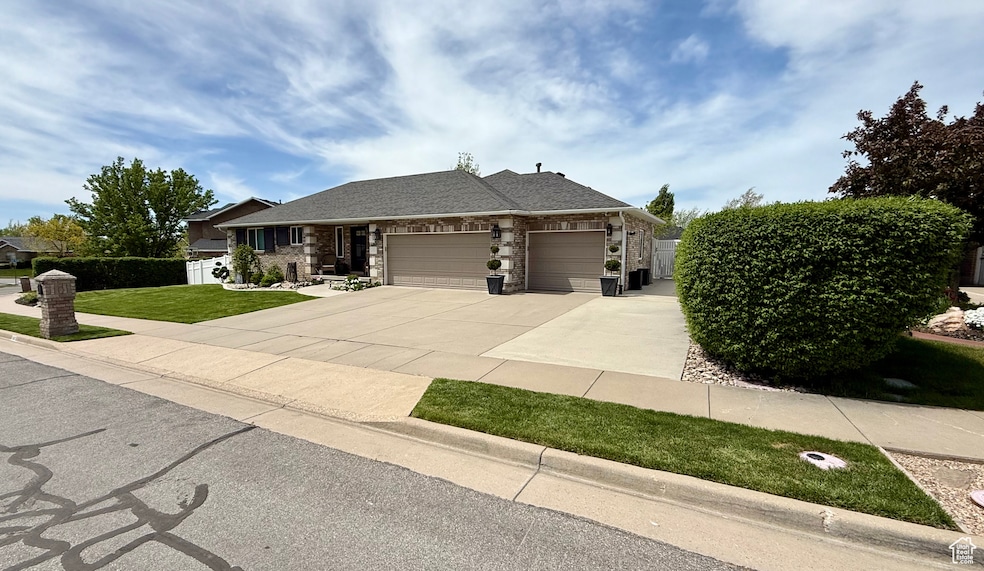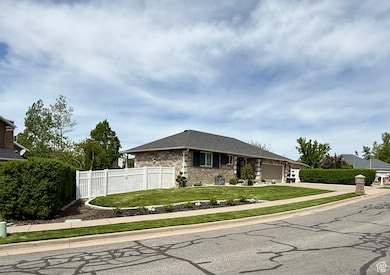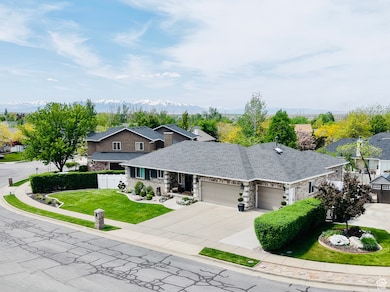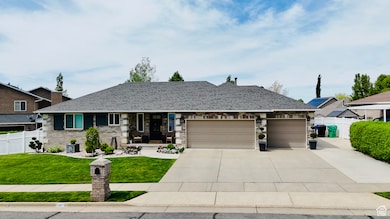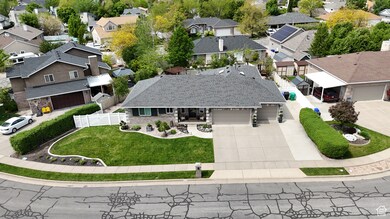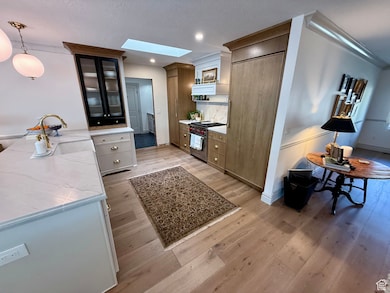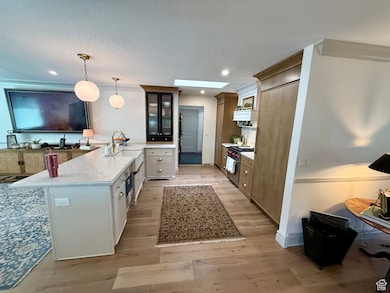
1367 N Brookhurst Cir W Centerville, UT 84014
Estimated payment $5,367/month
Highlights
- Second Kitchen
- RV or Boat Parking
- Fruit Trees
- Stewart Elementary School Rated 9+
- Updated Kitchen
- Mountain View
About This Home
***Luxurious home renovation *** Interior photos coming soon- This kitchen has been transformed into a spectacular culinary masterpiece. Over 100k in kitchen remodel: Sub Zero Fridge and separate Sub Zero Freezer with wood panel inlay, 4 burner gas Wolf Rang and Wolf Steam Oven, plus a Wolf Microwave drawer, and Cove dishwasher. The kitchen cabinetry is the perfect blend of handcrafted art plus interior design, flow & functionality. You will find "one of a kind" solid brass(water Mark) door Hardware, range hood with a huge custom butlers pantry with a solid Walnut wood double swing door. The floorpan is open/bright with tons of natural light. This home is perfect for entertaining groups of friends and family. All the Molding/trim on the main level is custom milled hardwood, solid core 3/4 inch thick interior doors with custom hardware. Don't overlook the flooring: white oak wood flooring(wide plank) with radiant flooring and in each bedroom a separate thermostat to create the ideal temperature. The bathrooms were created to be a luxurious spa-like oasis, with heated floors, thermostatic shower temperature control valves and beautiful custom tile. The lower level is continuation of the main level with the option of large family/media room and fireplace. This can be used be used as an ADU apartment with separate entrance and full kitchen. The newly renovated basement kitchen features Taj Mahal quartzite countertops, White cabinets and stainless appliances included. The exterior showcases a Huge covered deck with enclosed storage space underneath, this is ideal for holiday decor/yard equipment with lighting and power. Private backyard plus has Peach and Apple trees, garden boxes, built in fire pit for summer nights, and RV parking.
Listing Agent
Michael Wright
Upside Real Estate License #6179946
Home Details
Home Type
- Single Family
Est. Annual Taxes
- $4,025
Year Built
- Built in 1993
Lot Details
- 10,019 Sq Ft Lot
- Cul-De-Sac
- Property is Fully Fenced
- Landscaped
- Private Lot
- Secluded Lot
- Fruit Trees
- Mature Trees
- Vegetable Garden
- Property is zoned Single-Family, Short Term Rental Allowed, R-L
Parking
- 3 Car Attached Garage
- Open Parking
- RV or Boat Parking
Home Design
- Rambler Architecture
- Brick Exterior Construction
- Pitched Roof
Interior Spaces
- 3,472 Sq Ft Home
- 2-Story Property
- Ceiling Fan
- Self Contained Fireplace Unit Or Insert
- Includes Fireplace Accessories
- Gas Log Fireplace
- Double Pane Windows
- Blinds
- French Doors
- Entrance Foyer
- Smart Doorbell
- Great Room
- Mountain Views
- Electric Dryer Hookup
Kitchen
- Updated Kitchen
- Second Kitchen
- Double Oven
- Gas Range
- Free-Standing Range
- Down Draft Cooktop
- Range Hood
- Microwave
- Granite Countertops
- Disposal
Flooring
- Wood
- Carpet
- Radiant Floor
- Tile
Bedrooms and Bathrooms
- 5 Bedrooms | 3 Main Level Bedrooms
- Primary Bedroom on Main
- Walk-In Closet
- In-Law or Guest Suite
- 3 Full Bathrooms
Basement
- Walk-Out Basement
- Basement Fills Entire Space Under The House
- Exterior Basement Entry
- Apartment Living Space in Basement
- Natural lighting in basement
Home Security
- Video Cameras
- Smart Thermostat
- Fire and Smoke Detector
Accessible Home Design
- Visitable
- Level Entry For Accessibility
Outdoor Features
- Covered patio or porch
- Separate Outdoor Workshop
- Storage Shed
- Outbuilding
Schools
- Stewart Elementary School
- Centerville Middle School
- Viewmont High School
Utilities
- SEER Rated 16+ Air Conditioning Units
- Forced Air Heating and Cooling System
- Natural Gas Connected
Additional Features
- Sprinkler System
- Accessory Dwelling Unit (ADU)
Community Details
- No Home Owners Association
- Brookhurst Farms Sub Subdivision
Listing and Financial Details
- Assessor Parcel Number 02-136-0208
Map
Home Values in the Area
Average Home Value in this Area
Tax History
| Year | Tax Paid | Tax Assessment Tax Assessment Total Assessment is a certain percentage of the fair market value that is determined by local assessors to be the total taxable value of land and additions on the property. | Land | Improvement |
|---|---|---|---|---|
| 2024 | $4,025 | $370,150 | $149,530 | $220,620 |
| 2023 | $3,876 | $648,000 | $244,528 | $403,472 |
| 2022 | $3,910 | $361,350 | $123,626 | $237,724 |
| 2021 | $3,549 | $510,000 | $189,486 | $320,514 |
| 2020 | $3,222 | $462,000 | $184,696 | $277,304 |
| 2019 | $3,169 | $446,000 | $183,871 | $262,129 |
| 2018 | $2,967 | $413,000 | $170,547 | $242,453 |
| 2016 | $2,661 | $208,285 | $55,199 | $153,086 |
| 2015 | $2,693 | $199,980 | $55,199 | $144,781 |
| 2014 | $2,529 | $192,865 | $55,199 | $137,666 |
| 2013 | -- | $189,278 | $46,686 | $142,592 |
Property History
| Date | Event | Price | Change | Sq Ft Price |
|---|---|---|---|---|
| 05/20/2025 05/20/25 | For Sale | $899,000 | -- | $259 / Sq Ft |
Purchase History
| Date | Type | Sale Price | Title Company |
|---|---|---|---|
| Quit Claim Deed | -- | None Listed On Document | |
| Warranty Deed | -- | -- | |
| Interfamily Deed Transfer | -- | None Available | |
| Warranty Deed | -- | Bonneville Title Company | |
| Warranty Deed | -- | Bonneville Title Company | |
| Warranty Deed | -- | Bonneville Title Company Inc |
Mortgage History
| Date | Status | Loan Amount | Loan Type |
|---|---|---|---|
| Open | $200,000 | New Conventional | |
| Previous Owner | $76,000 | New Conventional | |
| Previous Owner | $38,000 | Credit Line Revolving | |
| Previous Owner | $395,000 | New Conventional | |
| Previous Owner | $298,500 | New Conventional | |
| Previous Owner | $274,000 | New Conventional | |
| Previous Owner | $283,420 | New Conventional | |
| Previous Owner | $84,000 | Unknown | |
| Previous Owner | $63,600 | Stand Alone Second | |
| Previous Owner | $254,400 | New Conventional | |
| Previous Owner | $230,000 | No Value Available |
Similar Homes in Centerville, UT
Source: UtahRealEstate.com
MLS Number: 2086184
APN: 02-136-0208
- 1367 N Brookhurst Cir W
- 1451 N Parkway Dr W
- 1322 N Main St
- 1403 N 50 E
- 1173 N 350 W
- 447 W 1175 N
- 386 W 1125 N
- 1338 N 200 E
- 131 W 1650 N
- 1467 Cherry Ln
- 271 Brookfield Ln
- 1516 N Willow Valley Dr W
- 1154 N 700 W
- 269 Park Ln
- 1165 N 725 W
- 147 W 925 N
- 225 W 925 N
- 1285 Nola Dr
- 128 Pheasantbrook Dr
- 1012 N 250 E
