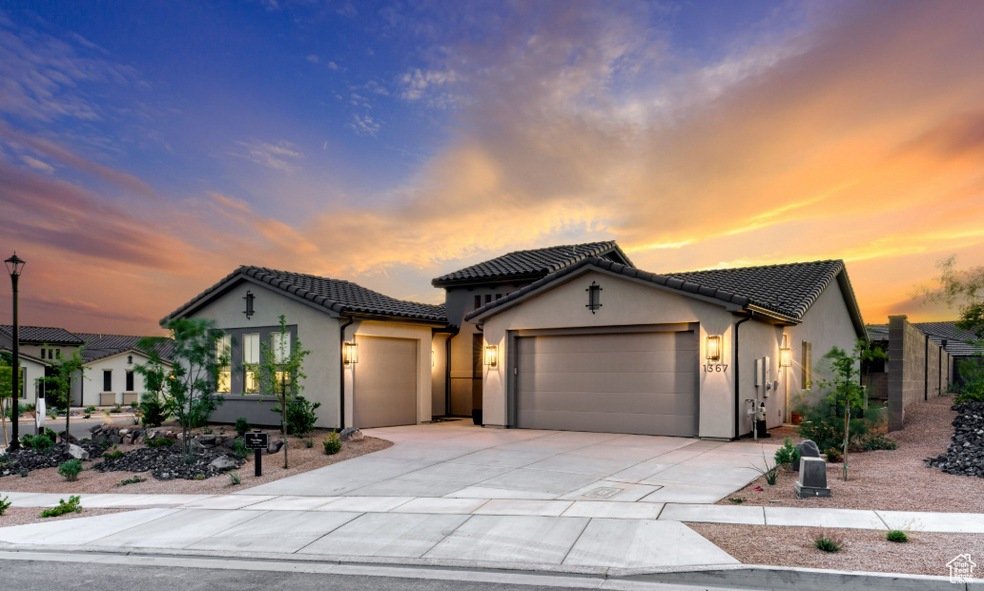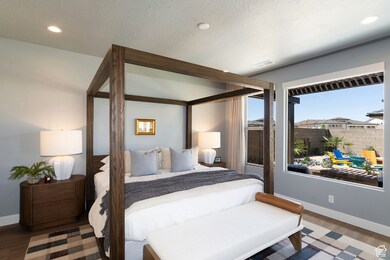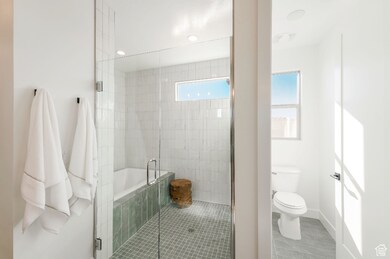
1367 N Daylight St Unit 16 Washington, UT 84780
Estimated payment $6,037/month
Highlights
- Clubhouse
- 1 Fireplace
- Bocce Ball Court
- Rambler Architecture
- Community Pool
- 2-minute walk to Highland Park
About This Home
Get ready to be amazed by the incredible Mesa Floor plan, featuring 4 bedrooms and 3 bathrooms that embody the perfect balance of style and functionality. While this exceptional home is currently under construction, we're thrilled to provide you with photos of a similar home, giving you a glimpse of the exceptional craftsmanship and attention to detail that awaits you. Please note that information is subject to change, so we encourage buyers to verify all details. To discover the true magic of the Mesa Floorplan, give us a call today. Our team is eager to discuss any questions you may have and schedule an exclusive tour of the remarkable community that is Solis.
Home Details
Home Type
- Single Family
Est. Annual Taxes
- $967
Year Built
- Built in 2023
Lot Details
- 8,712 Sq Ft Lot
- Landscaped
- Property is zoned Single-Family
HOA Fees
- $145 Monthly HOA Fees
Parking
- 2 Car Attached Garage
Home Design
- Rambler Architecture
- Tile Roof
- Stone Siding
- Stucco
Interior Spaces
- 2,350 Sq Ft Home
- 1-Story Property
- 1 Fireplace
- Double Pane Windows
- Carpet
Kitchen
- Built-In Range
- Disposal
Bedrooms and Bathrooms
- 3 Main Level Bedrooms
- Walk-In Closet
- 3 Full Bathrooms
Outdoor Features
- Covered patio or porch
Schools
- Coral Canyon Elementary School
- Pine View Middle School
- Pine View High School
Utilities
- Central Heating and Cooling System
- Natural Gas Connected
Listing and Financial Details
- Home warranty included in the sale of the property
- Assessor Parcel Number W-SOL-1-16-CC
Community Details
Overview
- Solis At Coral Canyon 1 Subdivision
Amenities
- Clubhouse
Recreation
- Bocce Ball Court
- Community Pool
- Hiking Trails
Map
Home Values in the Area
Average Home Value in this Area
Tax History
| Year | Tax Paid | Tax Assessment Tax Assessment Total Assessment is a certain percentage of the fair market value that is determined by local assessors to be the total taxable value of land and additions on the property. | Land | Improvement |
|---|---|---|---|---|
| 2025 | $5,156 | $675,200 | $140,000 | $535,200 |
| 2023 | $832 | $105,000 | $105,000 | -- |
Property History
| Date | Event | Price | Change | Sq Ft Price |
|---|---|---|---|---|
| 06/10/2025 06/10/25 | For Sale | $1,050,066 | -- | $447 / Sq Ft |
Mortgage History
| Date | Status | Loan Amount | Loan Type |
|---|---|---|---|
| Closed | $0 | Credit Line Revolving |
Similar Homes in Washington, UT
Source: UtahRealEstate.com
MLS Number: 2091134
APN: 1168162
- 1633 N Highland Pkwy
- 1641 N Highland Pkwy
- 1461 Flare Ct Unit 77
- 1481 N Daylight St Unit 90
- 1495 N Daylight St Unit 89
- 1473 N Daylight St Unit 91
- 1490 N Daylight St Unit 94
- 1502 N Daylight St Unit 95
- 1519 N Horizon Pkwy Unit 98
- 1525 N Daylight St Unit 87
- 1559 N Daylight St Unit 130
- 1624 N Crown King Ave Unit 134
- 1624 N Crown King Ave Unit 133
- 1624 N Crown King Ave Unit 121
- 1200 N Crown King Ave
- 1376 Rustico Dr
- 1633 N Horizon Pkwy Unit 119
- 1641 N Horizon Pkwy Unit 118
- 1210 N Mistico Alley
- 1092 N Paseos St
- 3472 E Canyon Crest Ave
- 190 N Red Stone Rd
- 1165 E Bulloch St
- 626 N 1100 E
- 45 N Red Trail Ln
- 359 S Deep Creek Dr
- 538 Stewart Crk Cove
- 845 E Desert Cactus Dr
- 652 N Brio Pkwy
- 3303 E Elkhorn Ln
- 2695 E 370 N
- 3212 S 4900 W
- 3252 S 4900 W
- 3258 S 4900 W
- 316 S 2450 E
- 2271 E Dinosaur Crossing Dr
- 770 S 2780 E
- 368 S Mall Dr
- 344 S 1990 E






