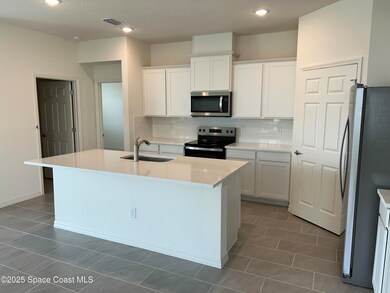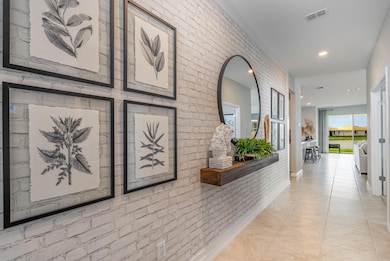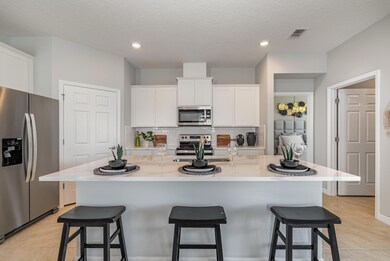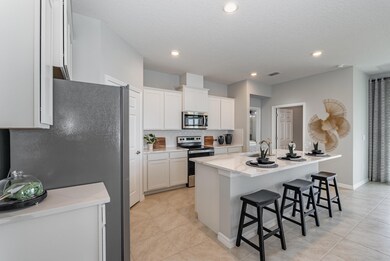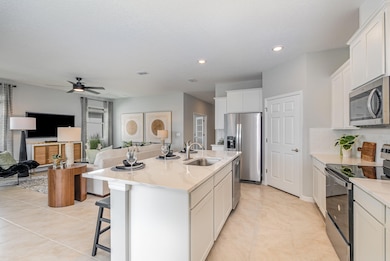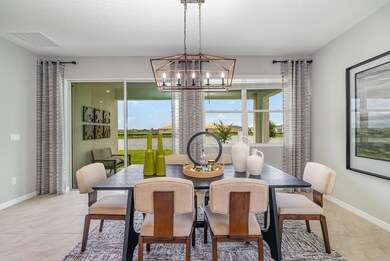
1367 Nettle Way SE Palm Bay, FL 32909
Estimated payment $2,514/month
Highlights
- New Construction
- Community Pool
- Walk-In Closet
- Clubhouse
- Pickleball Courts
- Patio
About This Home
The Clifton is a beautiful one-story home in Cypress Bay West, Palm Bay, Florida, built with durable concrete block construction. This 3-bedroom, 2-bathroom home offers 1,816 square feet of living space, a two-car garage, and a covered rear porch. The open-concept design features oversized tile flooring in the main living and wet areas. The spacious kitchen boasts an island with bar seating, quartz countertops, an oversized undermount sink, ample cabinet space, and stainless-steel appliances—perfect for entertaining. The dining and great room are filled with natural light from large windows and sliding glass doors leading to the expansive covered lanai. The primary suite includes an en suite bath with double undermount sinks, quartz countertops, and a walk-in closet. Two additional guest bedrooms and a full bath complete the home. The Clifton also includes the Home is Connected smart home package, allowing control of your home from anywhere
Home Details
Home Type
- Single Family
Year Built
- Built in 2024 | New Construction
Lot Details
- 7,405 Sq Ft Lot
- Southeast Facing Home
HOA Fees
Parking
- 2 Car Garage
Home Design
- Home is estimated to be completed on 3/31/25
- Shingle Roof
- Block Exterior
- Stucco
Interior Spaces
- 1,816 Sq Ft Home
- 1-Story Property
- Entrance Foyer
Kitchen
- Electric Oven
- Electric Range
- Microwave
- Dishwasher
- Kitchen Island
- Disposal
Flooring
- Carpet
- Tile
Bedrooms and Bathrooms
- 3 Bedrooms
- Split Bedroom Floorplan
- Walk-In Closet
- 2 Full Bathrooms
Home Security
- Smart Thermostat
- Fire and Smoke Detector
Outdoor Features
- Patio
Schools
- Sunrise Elementary School
- Southwest Middle School
- Bayside High School
Utilities
- Central Heating and Cooling System
- Cable TV Available
Listing and Financial Details
- Assessor Parcel Number 30-37-04-51-00000.0-0360.00
- Community Development District (CDD) fees
- $1,557 special tax assessment
Community Details
Overview
- Access Management Association
- Cypress Bay West Freedom Subdivision
Amenities
- Clubhouse
Recreation
- Pickleball Courts
- Community Pool
Map
Home Values in the Area
Average Home Value in this Area
Tax History
| Year | Tax Paid | Tax Assessment Tax Assessment Total Assessment is a certain percentage of the fair market value that is determined by local assessors to be the total taxable value of land and additions on the property. | Land | Improvement |
|---|---|---|---|---|
| 2023 | -- | $10,000 | -- | -- |
Property History
| Date | Event | Price | Change | Sq Ft Price |
|---|---|---|---|---|
| 05/20/2025 05/20/25 | Price Changed | $354,990 | -2.2% | $195 / Sq Ft |
| 02/12/2025 02/12/25 | Price Changed | $362,890 | -0.6% | $200 / Sq Ft |
| 01/16/2025 01/16/25 | Price Changed | $365,000 | +1.4% | $201 / Sq Ft |
| 01/06/2025 01/06/25 | Price Changed | $360,000 | -2.7% | $198 / Sq Ft |
| 12/23/2024 12/23/24 | Price Changed | $370,000 | -1.3% | $204 / Sq Ft |
| 10/17/2024 10/17/24 | Price Changed | $374,990 | -0.8% | $206 / Sq Ft |
| 09/03/2024 09/03/24 | Price Changed | $377,890 | +1.3% | $208 / Sq Ft |
| 07/24/2024 07/24/24 | For Sale | $372,890 | -- | $205 / Sq Ft |
Similar Homes in Palm Bay, FL
Source: Space Coast MLS (Space Coast Association of REALTORS®)
MLS Number: 1020361
APN: 30-37-04-51-00000.0-0360.00
- 1368 Nettle Way SE
- 1317 Nettle Way SE
- 1307 Nettle Way SE
- 3931 Hollingsworth Dr SE
- 3881 Hollingsworth Dr SE
- 3900 Hollingsworth Dr SE
- 3941 Hollingsworth Dr SE
- 3871 Hollingsworth Dr SE
- 1446 Criswell Ln SE
- 1416 Criswell Ln SE
- 1386 Criswell Ln SE
- 1366 Criswell Ln SE
- 1306 Criswell Ln SE
- 3861 Hollingsworth Dr SE
- 2313 Middlebury Dr
- 2303 Middlebury Dr
- 2283 Middlebury Dr
- 975 Dugan Cir SE
- 2173 Middlebury Dr
- 1784 Middlebury Dr SE

