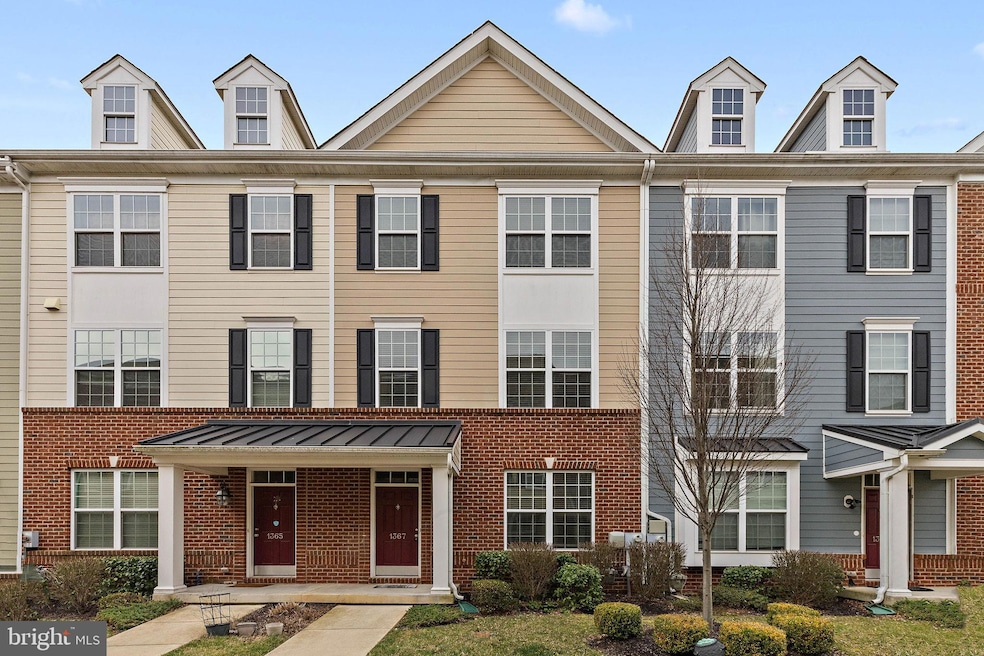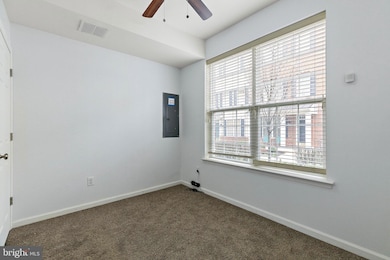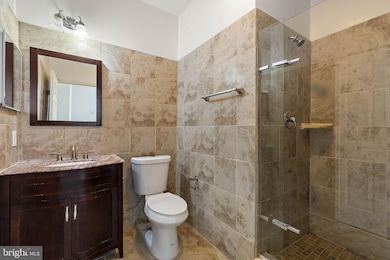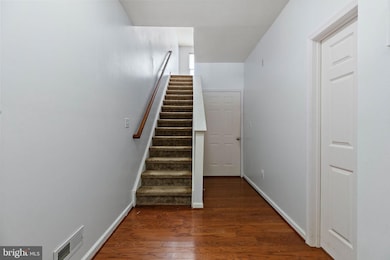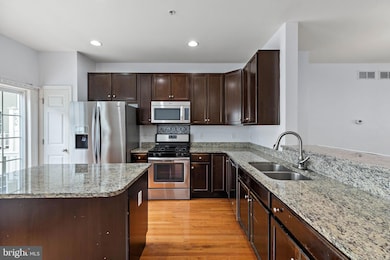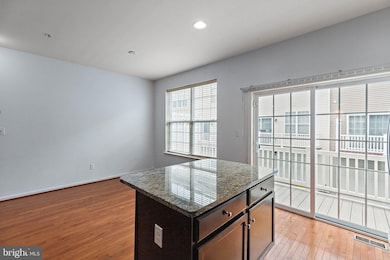1367 Parish Ave Claymont, DE 19703
4
Beds
3.5
Baths
2,100
Sq Ft
871
Sq Ft Lot
Highlights
- Straight Thru Architecture
- No HOA
- Forced Air Heating and Cooling System
- Claymont Elementary School Rated A
- 2 Car Direct Access Garage
About This Home
Welcome to this delightful 4 bedroom 3.5 bathroom located in Darley Green! Dripping with upgrades, this unit features a first floor bedroom and full bathroom, 2 car garage parking, luxurious wood floors in the kitchen and main living area. Large 42" cabinets and recessed lighting throughout. Available for rent immediately! *** Property is under contract. Open House is Cancelled***
Open House Schedule
-
Friday, May 30, 20255:00 to 7:00 pm5/30/2025 5:00:00 PM +00:005/30/2025 7:00:00 PM +00:00Add to Calendar
Townhouse Details
Home Type
- Townhome
Est. Annual Taxes
- $2,702
Year Built
- Built in 2014
Lot Details
- 871 Sq Ft Lot
Parking
- 2 Car Direct Access Garage
- Garage Door Opener
Home Design
- Straight Thru Architecture
- Slab Foundation
- Aluminum Siding
- Vinyl Siding
Interior Spaces
- 2,100 Sq Ft Home
- Property has 3 Levels
Bedrooms and Bathrooms
Utilities
- Forced Air Heating and Cooling System
- Electric Water Heater
Listing and Financial Details
- Residential Lease
- Security Deposit $2,550
- 12-Month Min and 24-Month Max Lease Term
- Available 5/27/25
- Assessor Parcel Number 06-071.00-334
Community Details
Overview
- No Home Owners Association
- Darley Green Subdivision
Pet Policy
- No Pets Allowed
Map
Source: Bright MLS
MLS Number: DENC2082438
APN: 06-071.00-334
Nearby Homes
- 1122 Clemson St
- 1390 Parish Ave
- 313 Lenape Way
- 1080 Worth Ln Unit BL09
- 21 E Avon Dr
- 55 Lawson Ave
- 26 Denham Ave
- 37 2nd Ave
- 8 Commonwealth Ave
- 12 Wistar St
- 22 Burns Rd
- 306 Chapel Ave
- 42 Cameo Rd
- 1 Keats Dr
- 711 Peachtree Rd
- 6 Variton Dr
- 2710 Washington Ave
- 2605 Beech Ave
- 2612 Mckinley Ave
- 1002 Timberwyck Rd
