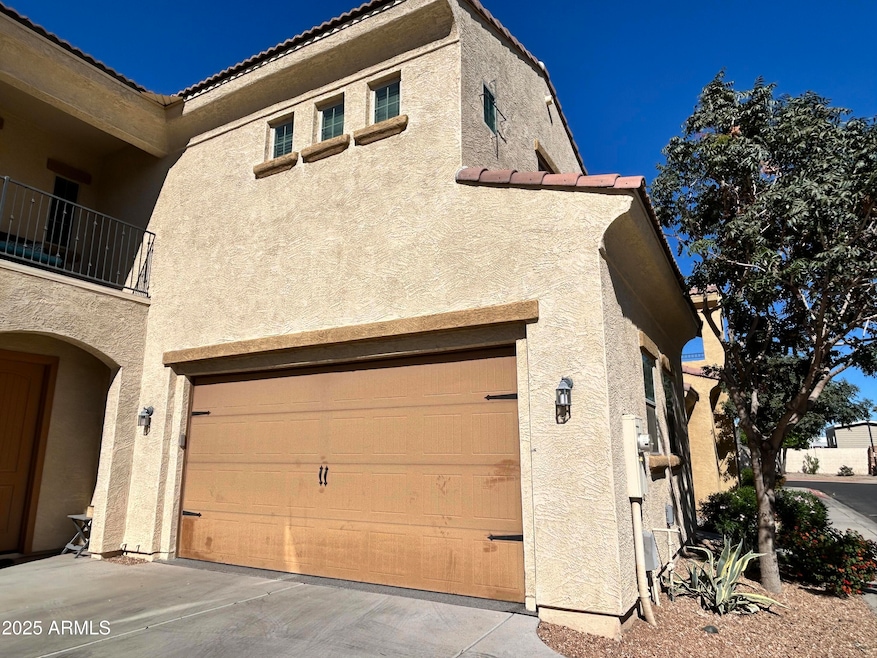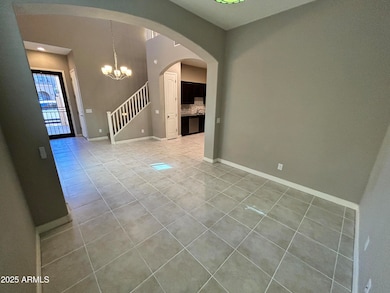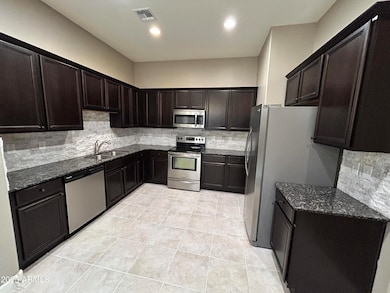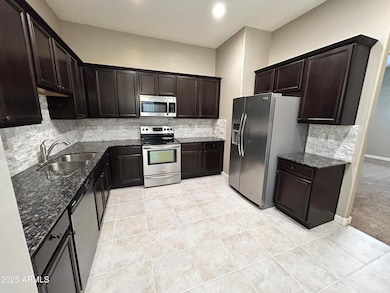1367 S Country Club Dr Unit 1055 Mesa, AZ 85210
Woodbridge Crossing NeighborhoodHighlights
- Fitness Center
- Gated Community
- Property is near public transit
- Franklin at Brimhall Elementary School Rated A
- Clubhouse
- Main Floor Primary Bedroom
About This Home
Gated Mesa community with private courtyard into home. Main downstairs common living area including tile, den, dining area and upgraded kitchen with recessed lighting, pantry, granite counter tops, upgraded cabinets and all stainless steel appliances! Double door into downstairs primary bedroom with private bath offering two sinks, upgraded cabinets, separate toilet room and walk in closet. Second primary suite upstairs and included walk in closet, private bath with upgraded cabinets and two sinks. Two nice sized guest bedrooms upstairs - one with walk in closet! They share an upstairs guest bath with upgraded cabinets and two sinks. Stacked washer/dryer included. Side yard with with large pavers and synthetic grass. Home is friendly to a max of two spayed/neutered pets with a deposit.
Listing Agent
Real Property Management Phoenix Valley License #SA648315000 Listed on: 10/29/2025
Townhouse Details
Home Type
- Townhome
Year Built
- Built in 2015
Lot Details
- 1,685 Sq Ft Lot
- Desert faces the front of the property
- Artificial Turf
Parking
- 2 Car Garage
Home Design
- Wood Frame Construction
- Tile Roof
- Stucco
Interior Spaces
- 1,925 Sq Ft Home
- 2-Story Property
Kitchen
- Built-In Microwave
- Granite Countertops
Flooring
- Carpet
- Tile
Bedrooms and Bathrooms
- 4 Bedrooms
- Primary Bedroom on Main
- Primary Bathroom is a Full Bathroom
- 3.5 Bathrooms
- Double Vanity
Laundry
- Laundry in unit
- Stacked Washer and Dryer
Location
- Property is near public transit
- Property is near a bus stop
Schools
- Lincoln Elementary School
- Rhodes Junior High School
- Dobson High School
Utilities
- Central Air
- Heating Available
- Cable TV Available
Listing and Financial Details
- Property Available on 10/29/25
- $250 Move-In Fee
- 12-Month Minimum Lease Term
- Tax Lot 1055
- Assessor Parcel Number 139-46-058
Community Details
Overview
- Property has a Home Owners Association
- The Palms Association, Phone Number (480) 640-0460
- Villages At Country Club Doing Business As The Palms Subdivision, Riley Floorplan
Amenities
- Clubhouse
- Recreation Room
Recreation
- Fitness Center
- Community Pool
- Community Spa
- Bike Trail
Pet Policy
- Pets Allowed
Security
- Gated Community
Map
Source: Arizona Regional Multiple Listing Service (ARMLS)
MLS Number: 6940163
- 1367 S Country Club Dr Unit 1156
- 1367 S Country Club Dr Unit 1039
- 1367 S Country Club Dr Unit 1118
- 1367 S Country Club Dr Unit 1200
- 68 W 10th Ave
- 461 W Holmes Ave Unit 350
- 461 W Holmes Ave Unit 308
- 461 W Holmes Ave Unit 180
- 1362 S Date
- 844 S Macdonald
- 625 W Southern Ave
- 646 W Grove Cir
- 334 E Holmes Ave
- 140 W 8th Ave
- 260 W 8th Ave Unit 32
- 730 S Country Club Dr Unit 5
- 730 S Country Club Dr Unit 62
- 468 E Glade Ave
- 1262 S Jay Cir
- 618 S Pima
- 1367 S Country Club Dr Unit 1233
- 1367 S Country Club Dr Unit 1156
- 1367 S Country Club Dr Unit 1178
- 1367 S Country Club Dr Unit 1119
- 1367 S Country Club Dr Unit 1131
- 1367 S Country Club Dr Unit 1347
- 1367 S Country Club Dr Unit 1104
- 1367 S Country Club Dr Unit 1039
- 1367 S Country Club Dr Unit 1035
- 1310 S Pima Unit ID1244302P
- 1310 S Pima Unit ID1244324P
- 153 E Hoover Ave
- 1362 S Vineyard Unit F
- 1362 S Vineyard Unit 1
- 1362 S Vineyard
- 1362 S Vineyard
- 1318 S Vineyard
- 1248 S Vineyard Unit 1
- 1248 S Vineyard Unit 2
- 1248 S Vineyard







