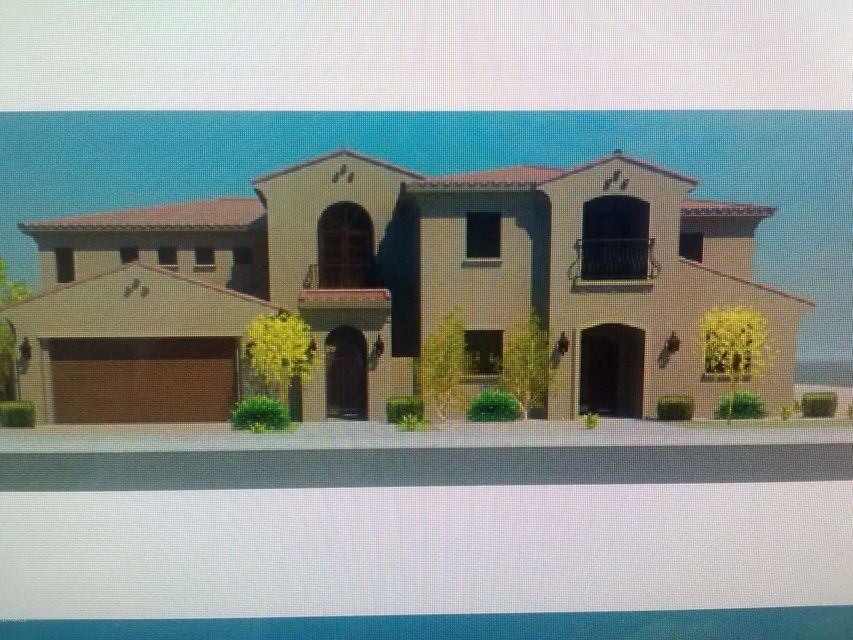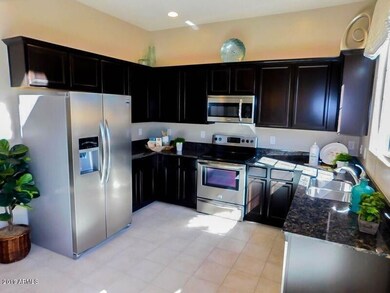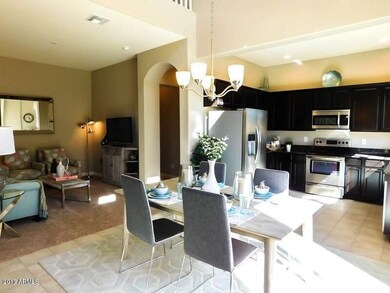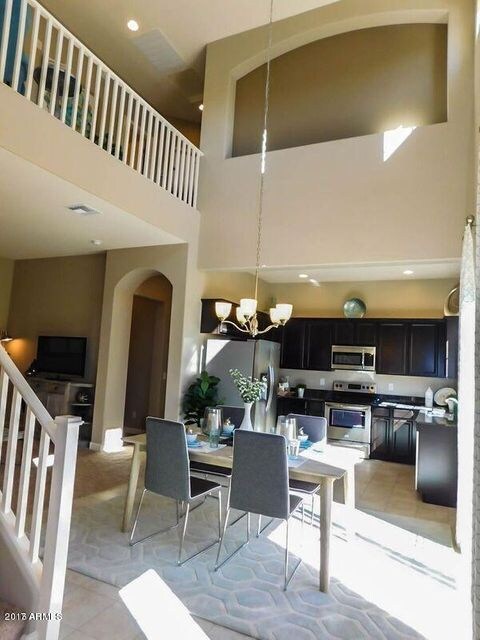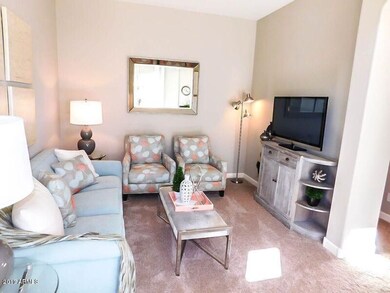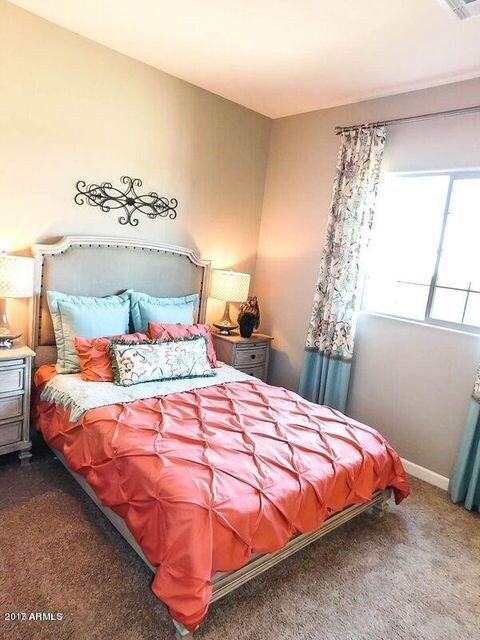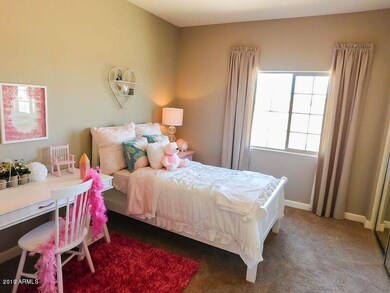
1367 S Country Club Dr Unit 1276 Mesa, AZ 85210
Woodbridge Crossing NeighborhoodHighlights
- Fitness Center
- Heated Spa
- Two Primary Bathrooms
- Franklin at Brimhall Elementary School Rated A
- Gated Community
- Clubhouse
About This Home
As of December 2017QUICK CLOSE! Location! Location! 2 separated master suites-1 up & 1 down! This lovely BRAND NEW energy efficient townhome close to Light Rail, US 60, Loop 202 & 101, Downtown Mesa, Museums, Shopping, Sky Harbor & Downtown Phoenix is a must see. The Palms is a stunning resort-like community featuring (2) 25 meter heated pools, spa & 7,000+ sq. ft. club house that has a beautiful gourmet kitchen, fitness center, billiards room, fireplace, & movie theatre. This home is light & bright with an open floorplan (10 foot ceilings down, 9 up), accent windows throughout, warm 2-tone paint, executive height & double sinks in master bath & bathroom 2. Kitchen is a chef's delight featuring modern 36'' cabinets,gorgeous granite countertops, SS appliances-including fridge!HOME EST. TO COMPLETE DEC17/JAN18
Last Agent to Sell the Property
DRH Properties Inc License #SA510037000 Listed on: 07/08/2017

Townhouse Details
Home Type
- Townhome
Est. Annual Taxes
- $1,596
Year Built
- Built in 2017
Lot Details
- 1,681 Sq Ft Lot
- Desert faces the front of the property
Parking
- 2 Car Direct Access Garage
Home Design
- Wood Frame Construction
- Tile Roof
- Stucco
Interior Spaces
- 1,549 Sq Ft Home
- 2-Story Property
- Ceiling height of 9 feet or more
- Double Pane Windows
- Low Emissivity Windows
- Solar Screens
Kitchen
- Built-In Microwave
- Dishwasher
- Granite Countertops
Flooring
- Carpet
- Tile
Bedrooms and Bathrooms
- 2 Bedrooms
- Walk-In Closet
- Two Primary Bathrooms
- Primary Bathroom is a Full Bathroom
- 2.5 Bathrooms
- Dual Vanity Sinks in Primary Bathroom
Laundry
- Dryer
- Washer
Pool
- Heated Spa
- Heated Pool
Location
- Property is near a bus stop
Schools
- Lincoln Elementary School
- Rhodes Junior High School
- Dobson High School
Utilities
- Refrigerated Cooling System
- Heating Available
Listing and Financial Details
- Tax Lot 1276
- Assessor Parcel Number 139-46-279
Community Details
Overview
- Property has a Home Owners Association
- The Palms Association, Phone Number (480) 640-0460
- Built by Dr Horton
- Villages At Country Club The Palms Subdivision, Jackson Floorplan
- FHA/VA Approved Complex
Amenities
- Clubhouse
- Theater or Screening Room
- Recreation Room
Recreation
- Fitness Center
- Heated Community Pool
- Community Spa
Security
- Gated Community
Ownership History
Purchase Details
Home Financials for this Owner
Home Financials are based on the most recent Mortgage that was taken out on this home.Purchase Details
Similar Homes in Mesa, AZ
Home Values in the Area
Average Home Value in this Area
Purchase History
| Date | Type | Sale Price | Title Company |
|---|---|---|---|
| Special Warranty Deed | $218,530 | Dhi Title Agency | |
| Cash Sale Deed | $871,500 | None Available |
Property History
| Date | Event | Price | Change | Sq Ft Price |
|---|---|---|---|---|
| 07/11/2025 07/11/25 | Price Changed | $399,000 | -1.5% | $258 / Sq Ft |
| 05/27/2025 05/27/25 | Price Changed | $405,000 | -1.2% | $261 / Sq Ft |
| 04/21/2025 04/21/25 | Price Changed | $410,000 | -2.1% | $265 / Sq Ft |
| 03/28/2025 03/28/25 | For Sale | $419,000 | +91.7% | $270 / Sq Ft |
| 12/20/2017 12/20/17 | Sold | $218,530 | -1.1% | $141 / Sq Ft |
| 09/09/2017 09/09/17 | Pending | -- | -- | -- |
| 08/13/2017 08/13/17 | Price Changed | $220,990 | +0.9% | $143 / Sq Ft |
| 07/30/2017 07/30/17 | Price Changed | $218,990 | +0.5% | $141 / Sq Ft |
| 07/08/2017 07/08/17 | For Sale | $217,990 | -- | $141 / Sq Ft |
Tax History Compared to Growth
Tax History
| Year | Tax Paid | Tax Assessment Tax Assessment Total Assessment is a certain percentage of the fair market value that is determined by local assessors to be the total taxable value of land and additions on the property. | Land | Improvement |
|---|---|---|---|---|
| 2025 | $1,596 | $16,258 | -- | -- |
| 2024 | $1,609 | $15,484 | -- | -- |
| 2023 | $1,609 | $27,970 | $5,590 | $22,380 |
| 2022 | $1,576 | $22,350 | $4,470 | $17,880 |
| 2021 | $1,595 | $19,600 | $3,920 | $15,680 |
| 2020 | $1,574 | $18,200 | $3,640 | $14,560 |
| 2019 | $1,471 | $16,850 | $3,370 | $13,480 |
| 2017 | $84 | $1,076 | $1,076 | $0 |
Agents Affiliated with this Home
-
Sage Rotvold
S
Seller's Agent in 2025
Sage Rotvold
Kenneth James Realty
(480) 581-1111
54 Total Sales
-
Steve McIntyre
S
Seller's Agent in 2017
Steve McIntyre
DRH Properties Inc
(602) 290-6500
112 Total Sales
-
Jaime Robinson
J
Seller Co-Listing Agent in 2017
Jaime Robinson
DRH Properties Inc
(480) 242-7041
338 Total Sales
Map
Source: Arizona Regional Multiple Listing Service (ARMLS)
MLS Number: 5630504
APN: 139-46-766
- 1367 S Country Club Dr Unit 1204
- 1367 S Country Club Dr Unit 1295
- 1367 S Country Club Dr Unit 1221
- 1367 S Country Club Dr Unit 1331
- 1367 S Country Club Dr Unit 1125
- 1367 S Country Club Dr Unit 1327
- 1367 S Country Club Dr Unit 1167
- 1367 S Country Club Dr Unit 1127
- 1367 S Country Club Dr Unit 1299
- 61 W Southern Ave Unit 63
- 235 W Southern Ave Unit 150
- 1310 S Pima Unit 51
- 944 S Grand
- 461 W Holmes Ave Unit 323
- 461 W Holmes Ave Unit 350
- 461 W Holmes Ave Unit 180
- 461 W Holmes Ave Unit 360
- 461 W Holmes Ave Unit 374
- 461 W Holmes Ave Unit 224
- 461 W Holmes Ave Unit 277
